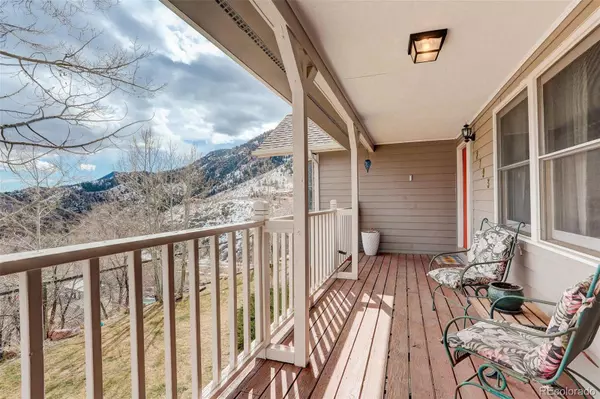$735,000
$760,000
3.3%For more information regarding the value of a property, please contact us for a free consultation.
4 Beds
3 Baths
3,364 SqFt
SOLD DATE : 04/19/2024
Key Details
Sold Price $735,000
Property Type Single Family Home
Sub Type Single Family Residence
Listing Status Sold
Purchase Type For Sale
Square Footage 3,364 sqft
Price per Sqft $218
Subdivision Starbuck Heights
MLS Listing ID 9844991
Sold Date 04/19/24
Bedrooms 4
Full Baths 2
Three Quarter Bath 1
HOA Y/N No
Abv Grd Liv Area 1,767
Originating Board recolorado
Year Built 1990
Annual Tax Amount $7,323
Tax Year 2022
Lot Size 0.490 Acres
Acres 0.49
Property Description
NEW PRICE! Welcome to this beautiful raised ranch home overlooking Bear Creek Canyon on .49 acres. This charming mountain home boasts a wonderful covered front porch with wrap around deck, perfect to take in the the gorgeous foothills valley and the sounds of Bear Creek. You will enjoy the main level living with 3 bedrooms and 2 baths, laundry, kitchen and dining room. Downstairs, you will find a great room, a non conforming bedroom, 2 bonus rooms(currently used a non-conforming bedrooms) and a large mud room, that lay out to potentially create/build another separate living area to lock off for rental or in law unit. The living room and kitchen have recently been painted, the dining room and master bedroom both have brand new flooring. There is a nice size fenced in area behind the home plus a deck off the master bedroom. A detached oversize 2 car garage, plus parking room for an RV, allows you and your guests plenty of room for your vehicles. The tax bill appears larger than normal due to the water bill being part of the tax bill paid to the water district. Be in the heart of the foothills, but have easy and quick access to Red Rocks/C470 off Highway 74. This home is move in ready and simply delightful!
Location
State CO
County Jefferson
Zoning MR-1
Rooms
Basement Exterior Entry, Finished, Walk-Out Access
Main Level Bedrooms 3
Interior
Interior Features Ceiling Fan(s), Jack & Jill Bathroom
Heating Baseboard, Hot Water
Cooling None
Flooring Carpet, Laminate
Fireplaces Number 1
Fireplaces Type Great Room
Fireplace Y
Exterior
Exterior Feature Balcony
Parking Features Driveway-Dirt
Garage Spaces 2.0
Utilities Available Electricity Available, Electricity Connected, Natural Gas Available, Natural Gas Connected
View Mountain(s)
Roof Type Composition
Total Parking Spaces 2
Garage No
Building
Lot Description Foothills
Sewer Septic Tank
Water Public
Level or Stories Two
Structure Type Cement Siding,Frame,Wood Siding
Schools
Elementary Schools Red Rocks
Middle Schools Carmody
High Schools Bear Creek
School District Jefferson County R-1
Others
Senior Community No
Ownership Individual
Acceptable Financing Cash, Conventional
Listing Terms Cash, Conventional
Special Listing Condition None
Read Less Info
Want to know what your home might be worth? Contact us for a FREE valuation!

Our team is ready to help you sell your home for the highest possible price ASAP

© 2024 METROLIST, INC., DBA RECOLORADO® – All Rights Reserved
6455 S. Yosemite St., Suite 500 Greenwood Village, CO 80111 USA
Bought with 8z Real Estate
GET MORE INFORMATION

Broker-Associate, REALTOR® | Lic# ER 40015768







