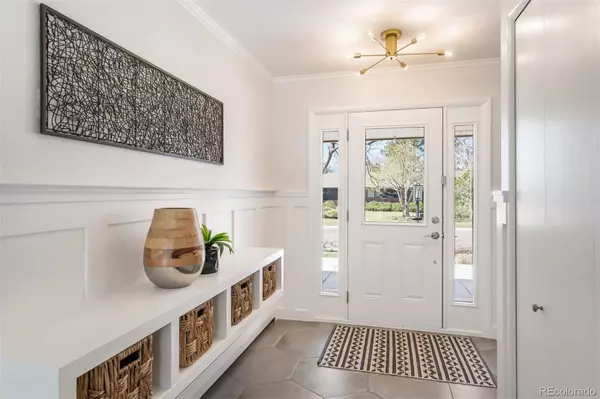$1,225,000
$1,250,000
2.0%For more information regarding the value of a property, please contact us for a free consultation.
4 Beds
4 Baths
2,887 SqFt
SOLD DATE : 04/19/2024
Key Details
Sold Price $1,225,000
Property Type Single Family Home
Sub Type Single Family Residence
Listing Status Sold
Purchase Type For Sale
Square Footage 2,887 sqft
Price per Sqft $424
Subdivision Winston Downs
MLS Listing ID 1978827
Sold Date 04/19/24
Bedrooms 4
Full Baths 2
Half Baths 1
Three Quarter Bath 1
HOA Y/N No
Abv Grd Liv Area 2,071
Originating Board recolorado
Year Built 1963
Annual Tax Amount $4,025
Tax Year 2022
Lot Size 0.320 Acres
Acres 0.32
Property Description
If you’ve been looking for an updated, ranch-style home with a beautiful yard, you’ve found it! This home is an entertainer’s dream with the open floor plan and flow to the backyard. The large living room with ‘60’s ceiling detail is both charming and stately, and the wood floors throughout the main level are warm and inviting. The dining room is the perfect spot for family dinners or festive dinner parties. The custom wainscotting throughout the main living areas ties in with the fireplace mantel and the built-in cabinet in the laundry area. The kitchen is open to the main floor family room with wood burning fireplace. You’ll love cooking in your white and stainless kitchen with gas cooktop, double ovens, slab granite countertops and custom backsplash with undercabinet lighting. All bedrooms have custom shades and the primary suite has two closets, plus bath with dual sinks, under cabinet lighting, soaking tub/shower combo and custom tile work. There are two other nice sized bedrooms with wintertime mountain views and the hall bath has a walk-in shower with custom glass door and tile wainscotting with heated floor. The half bath, laundry, mud room, pantries and storage complete the main level. Downstairs you’ll find a fourth bedroom with egress window and two closets, plus two large rooms, perfect for a workout room, and billiard room with wet bar, refrigerator and wine refrigerator. There’s a ¾ bath, plus additional storage, a cedar closet, and crawl space access. Outside you’ll love the mature landscaping and professionally designed yard, that is awash with color throughout the growing season. The large, attached two-car garage with utility sink makes winter a breeze. The separate third car garage also has a carport, and additional storage in the garage loft, with oak floor, pull down stairs and electric wench. And the location is ideal, close to trails, Cherry Creek, shopping, Downtown, and numerous restaurants and bars.
Location
State CO
County Denver
Zoning S-SU-F
Rooms
Basement Finished, Full
Main Level Bedrooms 3
Interior
Interior Features Built-in Features, Eat-in Kitchen, Kitchen Island, Open Floorplan, Walk-In Closet(s)
Heating Baseboard, Hot Water, Natural Gas
Cooling Evaporative Cooling
Flooring Carpet, Tile, Wood
Fireplaces Number 1
Fireplaces Type Living Room
Fireplace Y
Appliance Dishwasher, Disposal, Dryer, Microwave, Oven, Refrigerator, Washer
Exterior
Exterior Feature Private Yard
Garage Spaces 3.0
Fence Full
Roof Type Composition
Total Parking Spaces 4
Garage Yes
Building
Lot Description Level
Sewer Public Sewer
Water Public
Level or Stories One
Structure Type Brick
Schools
Elementary Schools Denver Green
Middle Schools Denver Green
High Schools George Washington
School District Denver 1
Others
Senior Community No
Ownership Corporation/Trust
Acceptable Financing Cash, Conventional, FHA, VA Loan
Listing Terms Cash, Conventional, FHA, VA Loan
Special Listing Condition None
Read Less Info
Want to know what your home might be worth? Contact us for a FREE valuation!

Our team is ready to help you sell your home for the highest possible price ASAP

© 2024 METROLIST, INC., DBA RECOLORADO® – All Rights Reserved
6455 S. Yosemite St., Suite 500 Greenwood Village, CO 80111 USA
Bought with Coldwell Banker Realty 18
GET MORE INFORMATION

Broker-Associate, REALTOR® | Lic# ER 40015768







