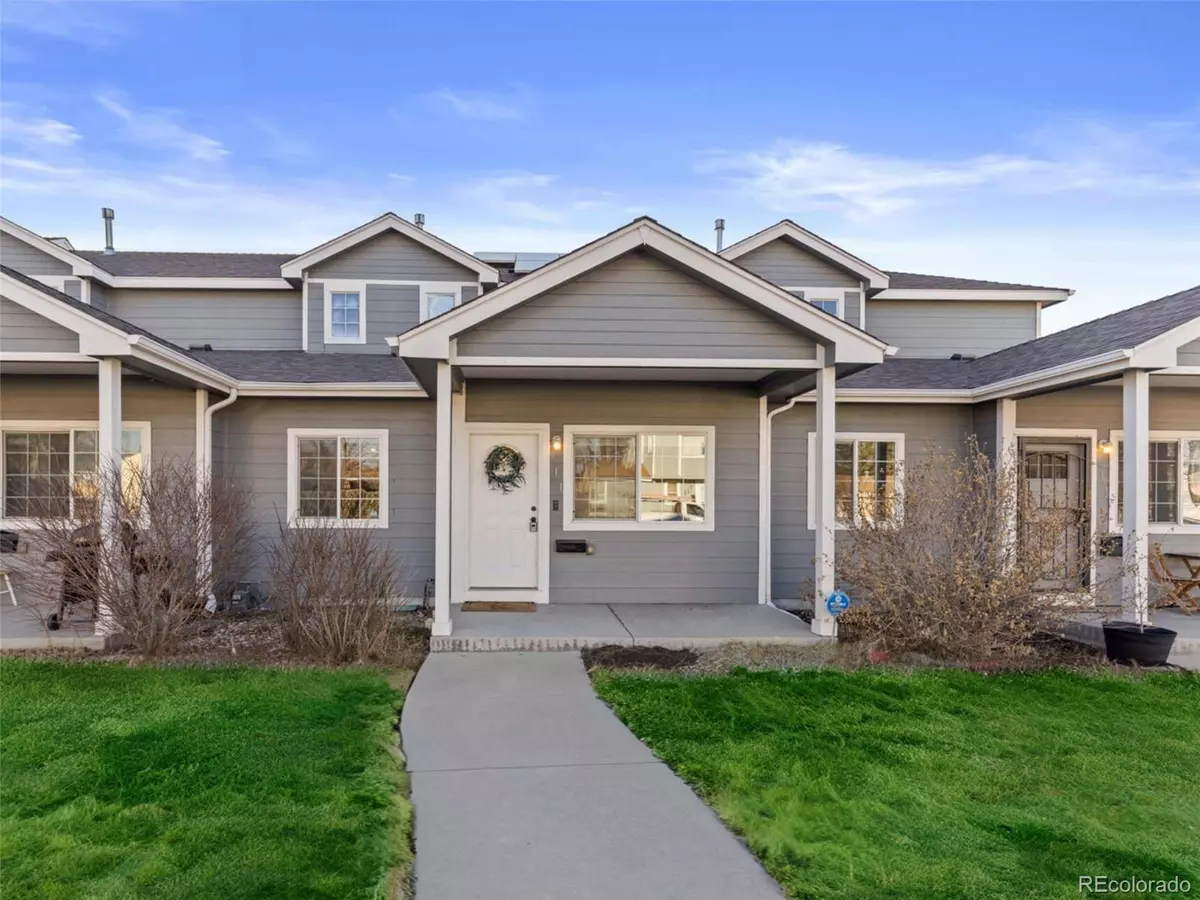$525,000
$525,000
For more information regarding the value of a property, please contact us for a free consultation.
4 Beds
2 Baths
1,476 SqFt
SOLD DATE : 04/17/2024
Key Details
Sold Price $525,000
Property Type Townhouse
Sub Type Townhouse
Listing Status Sold
Purchase Type For Sale
Square Footage 1,476 sqft
Price per Sqft $355
Subdivision Villa Park
MLS Listing ID 1545568
Sold Date 04/17/24
Bedrooms 4
Full Baths 2
HOA Y/N No
Abv Grd Liv Area 1,476
Originating Board recolorado
Year Built 2006
Annual Tax Amount $2,437
Tax Year 2022
Lot Size 3,049 Sqft
Acres 0.07
Property Description
Showings start Wed Mar 6th. Open house Sat Mar. 9th & Sun Mar 10th 11-1pm.
Located just south of Sloan’s Lake, this four-bed, two-bath townhouse is ideally situated just 10 minutes from downtown, boasting a fenced back patio and no HOA. Live peacefully on a quiet dead-end street, nestled among parks, right along a bike path. The tidy row of townhomes have landscaped front yards and cute covered porches. Walk into an airy living space featuring a vaulted ceiling that seamlessly connects to the dining area and an upgraded kitchen equipped with stainless steel appliances. The entire home has recently been painted and the carpet upstairs is brand new. The rest of the main level features an oversized laundry room, a full bathroom, and two bedrooms, one of which includes a built-in Murphy bed. Through the back door access a fenced outdoor area and just beyond the fence there are two off-street parking spaces. Upstairs, a generously sized primary suite awaits, complete with an attached full bathroom and a walk-in closet. Additionally, there is a fourth bedroom on this level. Both second floor rooms have mountain views to the West. Go green with the leased Telsa solar system. No HOA (there is a party wall agreement) but the cooperative nature of the neighbors is evident, as they united to paint the exteriors and replace the roofs in 2018. Easy access to everything - two blocks from light rail, and convenient to Broncos stadium, and 6th Ave makes your commute downtown or to the mountains a breeze.
Location
State CO
County Denver
Zoning E-SU-D1
Rooms
Basement Crawl Space
Main Level Bedrooms 2
Interior
Interior Features Ceiling Fan(s), Granite Counters, High Ceilings, Pantry, Primary Suite, Vaulted Ceiling(s), Walk-In Closet(s)
Heating Forced Air
Cooling Central Air
Flooring Laminate
Fireplace N
Appliance Dishwasher, Dryer, Microwave, Refrigerator, Self Cleaning Oven, Washer
Laundry In Unit
Exterior
Exterior Feature Private Yard
Parking Features Driveway-Gravel
Fence Full
Utilities Available Electricity Connected, Natural Gas Connected
View Mountain(s)
Roof Type Composition
Total Parking Spaces 2
Garage No
Building
Lot Description Greenbelt, Near Public Transit, Sprinklers In Front
Sewer Public Sewer
Water Public
Level or Stories Two
Structure Type Frame,Wood Siding
Schools
Elementary Schools Eagleton
Middle Schools Lake
High Schools North
School District Denver 1
Others
Senior Community No
Ownership Individual
Acceptable Financing 1031 Exchange, Cash, Conventional, FHA, VA Loan
Listing Terms 1031 Exchange, Cash, Conventional, FHA, VA Loan
Special Listing Condition None
Read Less Info
Want to know what your home might be worth? Contact us for a FREE valuation!

Our team is ready to help you sell your home for the highest possible price ASAP

© 2024 METROLIST, INC., DBA RECOLORADO® – All Rights Reserved
6455 S. Yosemite St., Suite 500 Greenwood Village, CO 80111 USA
Bought with Sandrock Real Estate
GET MORE INFORMATION

Broker-Associate, REALTOR® | Lic# ER 40015768







