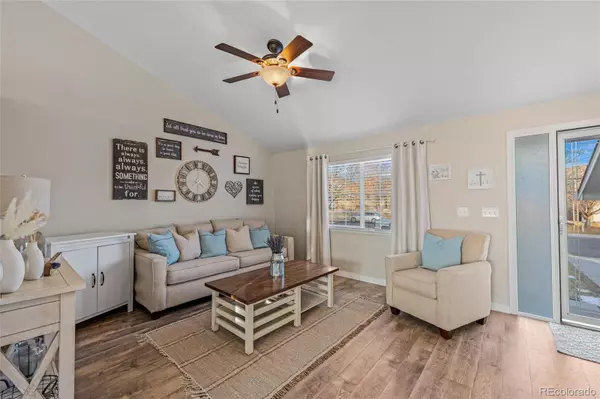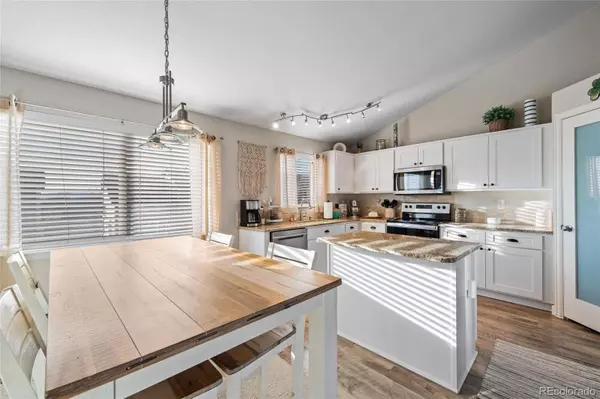$550,000
$549,999
For more information regarding the value of a property, please contact us for a free consultation.
3 Beds
3 Baths
1,533 SqFt
SOLD DATE : 04/17/2024
Key Details
Sold Price $550,000
Property Type Single Family Home
Sub Type Single Family Residence
Listing Status Sold
Purchase Type For Sale
Square Footage 1,533 sqft
Price per Sqft $358
Subdivision Cherrywood Park
MLS Listing ID 4205759
Sold Date 04/17/24
Style Contemporary
Bedrooms 3
Full Baths 1
Half Baths 1
Three Quarter Bath 1
Condo Fees $75
HOA Fees $25/qua
HOA Y/N Yes
Abv Grd Liv Area 1,533
Originating Board recolorado
Year Built 2001
Annual Tax Amount $2,873
Tax Year 2022
Lot Size 6,098 Sqft
Acres 0.14
Property Description
This meticulously updated residence offers a perfect blend of modern amenities and classic charm. Step into the heart of the home, where the updated kitchen steals the show. Revel in the luxury of new granite countertops, complemented by top-of-the-line appliances that make cooking a delight. The refinished cabinets add a touch of sophistication, while the new flooring ties the space together seamlessly. Not just the kitchen, but the entire home has been thoughtfully upgraded. Enjoy the comfort of a brand-new hot water heater and furnace, ensuring efficiency and peace of mind. The recently installed garage door not only enhances the curb appeal but also provides secure and convenient access to your home. This gem boasts a walk-out basement, adding valuable living space and creating a seamless transition to the outdoors. Imagine entertaining friends and family in this versatile area, perfect for gatherings or a cozy night in. The location is unbeatable, with proximity to schools, shopping centers, I-25 or E470, and parks. Commuting is a breeze with easy access to the airport and downtown, making your travel plans stress-free. Enjoy the convenience of having essential amenities and recreational spots just moments away. Don't miss the opportunity to make this stunning property your home. Schedule a showing today and experience the perfect blend of modern comfort and convenient living! Buyers cancelled at no fault to the seller. Looking for serious buyer that is using a serious Realtor.
Location
State CO
County Adams
Rooms
Basement Full, Unfinished, Walk-Out Access
Interior
Interior Features Breakfast Nook, Ceiling Fan(s), Eat-in Kitchen, Granite Counters, High Ceilings, High Speed Internet, Kitchen Island, Pantry, Primary Suite, Smoke Free, Vaulted Ceiling(s), Walk-In Closet(s)
Heating Forced Air
Cooling Central Air
Flooring Carpet, Tile, Vinyl
Fireplaces Number 1
Fireplaces Type Family Room
Fireplace Y
Appliance Dishwasher, Disposal, Dryer, Gas Water Heater, Microwave, Oven, Range, Refrigerator, Washer
Laundry In Unit
Exterior
Exterior Feature Private Yard, Rain Gutters
Garage Concrete
Garage Spaces 2.0
Fence Full
Utilities Available Cable Available, Electricity Connected, Natural Gas Connected, Phone Connected
Roof Type Composition
Total Parking Spaces 2
Garage Yes
Building
Foundation Structural
Sewer Public Sewer
Water Public
Level or Stories Tri-Level
Structure Type Frame
Schools
Elementary Schools Prairie Hills
Middle Schools Rocky Top
High Schools Horizon
School District Adams 12 5 Star Schl
Others
Senior Community No
Ownership Individual
Acceptable Financing Cash, Conventional, FHA, VA Loan
Listing Terms Cash, Conventional, FHA, VA Loan
Special Listing Condition None
Pets Description Cats OK, Dogs OK
Read Less Info
Want to know what your home might be worth? Contact us for a FREE valuation!

Our team is ready to help you sell your home for the highest possible price ASAP

© 2024 METROLIST, INC., DBA RECOLORADO® – All Rights Reserved
6455 S. Yosemite St., Suite 500 Greenwood Village, CO 80111 USA
Bought with RE/MAX Leaders
GET MORE INFORMATION

Broker-Associate, REALTOR® | Lic# ER 40015768







