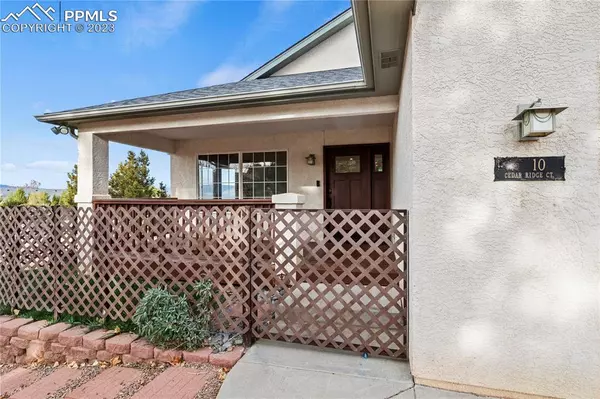$624,500
$690,000
9.5%For more information regarding the value of a property, please contact us for a free consultation.
4 Beds
3 Baths
4,136 SqFt
SOLD DATE : 04/12/2024
Key Details
Sold Price $624,500
Property Type Single Family Home
Sub Type Single Family
Listing Status Sold
Purchase Type For Sale
Square Footage 4,136 sqft
Price per Sqft $150
MLS Listing ID 2242222
Sold Date 04/12/24
Style Ranch
Bedrooms 4
Full Baths 1
Three Quarter Bath 2
Construction Status Existing Home
HOA Y/N No
Year Built 2000
Annual Tax Amount $2,266
Tax Year 2022
Lot Size 2.900 Acres
Property Description
Passionate about cars? Need a workshop? Seeking a home for a big family? Longing for a pool oasis? Welcome to Your Colorado Oasis: A 4-Bedroom Luxury Escape with Endless Possibilities! Unleash your passion for cars and craftsmanship in this haven nestled on nearly 3 acres in Dawson Ranch. This property isn't just a home; it's a canvas for your dreams. The perfect blend of luxury, functionality, and space awaits your family. Step into your private haven where the in-ground pool area, surrounded by towering windows, seamlessly merges indoor and outdoor living, allowing your family to bask in the beauty of Colorado's natural landscape. On the adjacent third lot, envision the possibilities of a versatile custom garage with wood walls and ceilings, a custom steel workbench, and ample space for your automotive pursuits. Inside, modern upgrades take center stage, ensuring a luxurious living experience. Top-notch kitchen appliances, new A/C, a new commercial-sized furnace, a new water heater, and fresh carpets elevate daily living to new heights. The bedrooms offer tranquility, and the bonus room on the lower level caters to your family's unique needs. The recent enhancements also include a sewage ejector and silencer check valve, a whole home pre-filter replacement a three-speed fan/blower to the fireplace. This property accommodates not only your family's needs but also provides room for work, play, and celebration. The wrap-around deck on the main level offers panoramic views in every direction, perfect for creating those cherished family memories. With RV parking on-site, this property is tailored for your family's adventurous spirit. Don't miss the chance to make lasting memories in Colorado's peaceful luxury living. Your dream home awaits!
Location
State CO
County Fremont
Area Dawson Ranch
Interior
Cooling Ceiling Fan(s), Central Air
Flooring Carpet, Ceramic Tile, Luxury Vinyl
Fireplaces Number 1
Fireplaces Type Gas
Laundry Main
Exterior
Garage Attached, Detached
Garage Spaces 7.0
Fence Front, Rear
Utilities Available Electricity Connected, Natural Gas
Roof Type Composite Shingle
Building
Lot Description Backs to Open Space, Cul-de-sac, Mountain View, Trees/Woods
Foundation Walk Out
Water Municipal
Level or Stories Ranch
Finished Basement 95
Structure Type Framed on Lot
Construction Status Existing Home
Schools
Middle Schools Canon City
High Schools Canon City
School District Canon City Re-1
Others
Special Listing Condition Not Applicable
Read Less Info
Want to know what your home might be worth? Contact us for a FREE valuation!

Our team is ready to help you sell your home for the highest possible price ASAP

GET MORE INFORMATION

Broker-Associate, REALTOR® | Lic# ER 40015768







