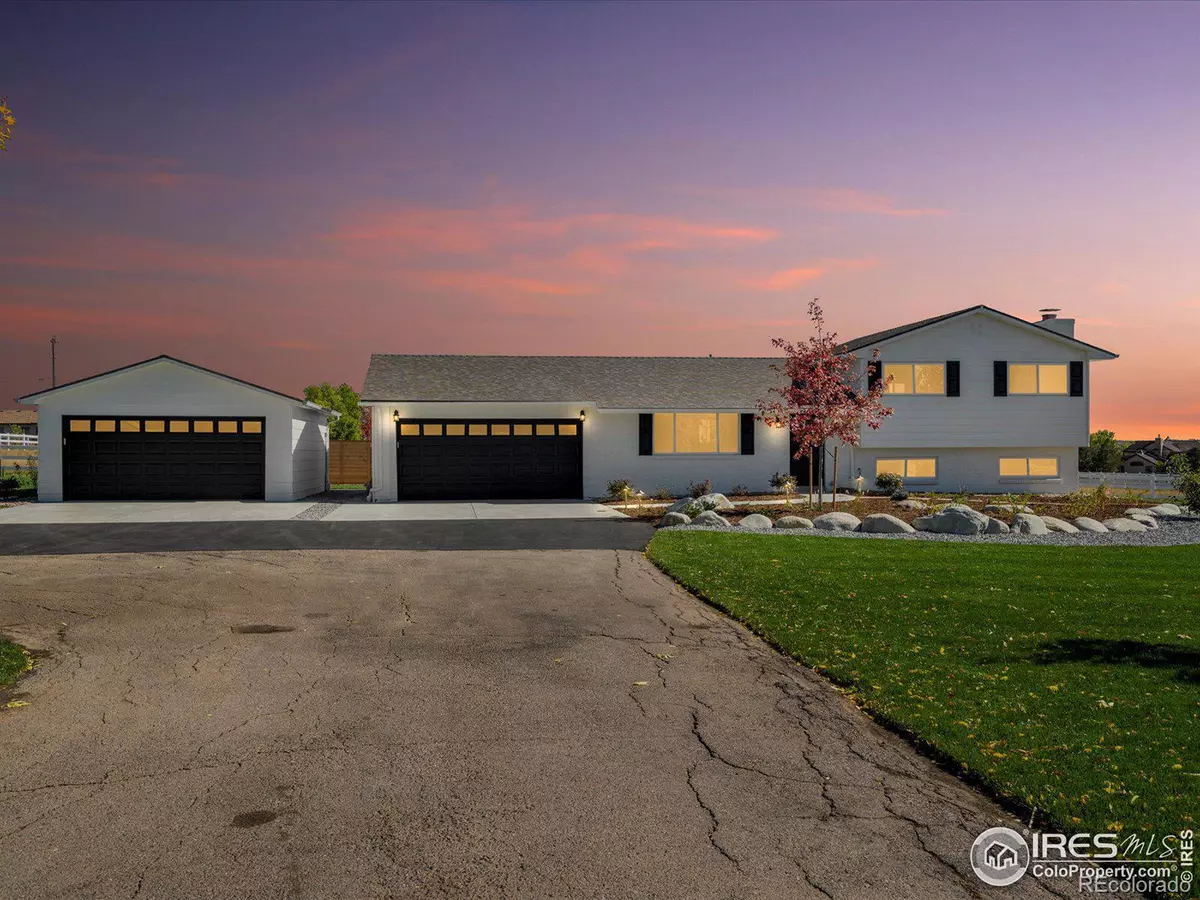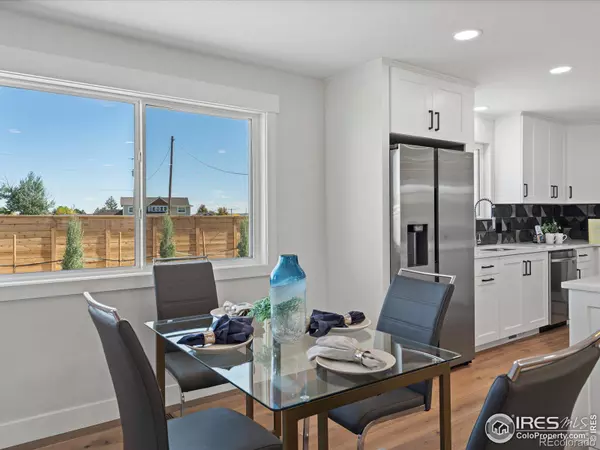$899,900
$899,900
For more information regarding the value of a property, please contact us for a free consultation.
3 Beds
3 Baths
1,813 SqFt
SOLD DATE : 04/15/2024
Key Details
Sold Price $899,900
Property Type Single Family Home
Sub Type Single Family Residence
Listing Status Sold
Purchase Type For Sale
Square Footage 1,813 sqft
Price per Sqft $496
Subdivision Mustang Acres
MLS Listing ID IR1002916
Sold Date 04/15/24
Bedrooms 3
Full Baths 1
Half Baths 1
Three Quarter Bath 1
HOA Y/N No
Abv Grd Liv Area 1,813
Originating Board recolorado
Year Built 2023
Annual Tax Amount $4,932
Tax Year 2022
Lot Size 1.080 Acres
Acres 1.08
Property Sub-Type Single Family Residence
Property Description
Beyond stunning home that is completely new from the sticks in. Original home built in 1969 but this is a 2023 home as everything is updated, upgraded or replaced and approved by county permit. Luxury finishes and upgrades everywhere you look. You will love this open floor plan with the entry, living room and eating space all leading to a spectacular and gorgeous kitchen with new 42" custom cabinets, island with wine refrigerator, new quartz countertops, new stainless appliances and custom backsplash. All new 7.5" wide plank white oak floor on the entire main level. Brand new addition with main level mud room and 1/2 bath. New textured carpet in bedrooms and family room. All new bathrooms with custom tile accents. All new paint inside and out, new windows, new 90% efficient furnace, tankless water heater, central air conditioner and brand new composition roof. All new professionally designed and installed landscaping including new sprinkler system, gorgeous and generous grass area, all new fencing surrounding the entire property, large stamped concrete patio and so much more. Need a spot to store all of your toys? Have a hobby or job that could use a large workshop? This property has a four car garage included a large attached garage plus an oversized detached garage. Irrigation has the ability to be do well or mile high water. With well water bills will be less and no water restrictions on irrigation. Super close to The Orchard Town Center with fitness center, movies, shopping, restaurants, coffee shops and more. Easy access to I25 for a quick downtown commute. Highly desired Adams 12 schools.Directions
Location
State CO
County Adams
Zoning RES
Rooms
Basement None
Interior
Interior Features Eat-in Kitchen, Kitchen Island, Open Floorplan, Pantry, Vaulted Ceiling(s)
Heating Forced Air, Wall Furnace
Cooling Central Air
Flooring Laminate, Wood
Fireplaces Type Family Room, Insert
Equipment Satellite Dish
Fireplace N
Appliance Dishwasher, Disposal, Microwave, Oven, Refrigerator, Self Cleaning Oven
Laundry In Unit
Exterior
Parking Features Oversized
Garage Spaces 4.0
Fence Partial
Utilities Available Cable Available, Electricity Available, Natural Gas Available
View Mountain(s)
Roof Type Composition
Total Parking Spaces 4
Garage Yes
Building
Lot Description Corner Lot, Cul-De-Sac, Level, Sprinklers In Front
Sewer Septic Tank
Water Public
Level or Stories Tri-Level
Structure Type Brick,Wood Frame
Schools
Elementary Schools Meridian
Middle Schools Rocky Top
High Schools Legacy
School District Adams 12 5 Star Schl
Others
Acceptable Financing Cash, Conventional, VA Loan
Listing Terms Cash, Conventional, VA Loan
Read Less Info
Want to know what your home might be worth? Contact us for a FREE valuation!

Our team is ready to help you sell your home for the highest possible price ASAP

© 2025 METROLIST, INC., DBA RECOLORADO® – All Rights Reserved
6455 S. Yosemite St., Suite 500 Greenwood Village, CO 80111 USA
Bought with West and Main Homes Inc
GET MORE INFORMATION
Broker-Associate, REALTOR® | Lic# ER 40015768







