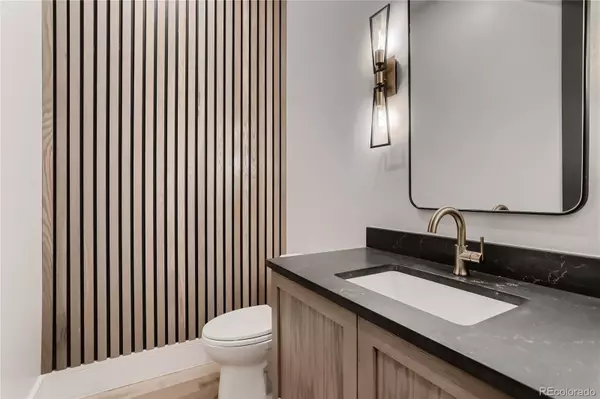$2,800,000
$2,849,500
1.7%For more information regarding the value of a property, please contact us for a free consultation.
5 Beds
6 Baths
5,870 SqFt
SOLD DATE : 04/12/2024
Key Details
Sold Price $2,800,000
Property Type Single Family Home
Sub Type Single Family Residence
Listing Status Sold
Purchase Type For Sale
Square Footage 5,870 sqft
Price per Sqft $477
Subdivision Hilltop
MLS Listing ID 6029964
Sold Date 04/12/24
Style Contemporary,Urban Contemporary
Bedrooms 5
Full Baths 4
Half Baths 1
Three Quarter Bath 1
HOA Y/N No
Abv Grd Liv Area 4,182
Originating Board recolorado
Year Built 2023
Annual Tax Amount $3,788
Tax Year 2022
Lot Size 7,405 Sqft
Acres 0.17
Property Description
Welcome to this exceptional, new home finished in August, 2023 nestled in the prestigious Hilltop neighborhood. Boasting elegance and sophistication, this masterpiece offers the finest in modern luxury living. With 5 bedrooms, 5.5 bathrooms, a rooftop deck, two wet bars, gym, and an attached 3-car garage, this residence is designed to exceed your expectations. As you step inside, you'll immediately notice the meticulous craftsmanship and attention to detail. The open floor plan seamlessly connects the main living spaces, allowing for effortless entertaining and comfortable everyday living. The vaulted ceilings, large windows, and abundant natural light create an airy and inviting ambiance throughout the home. The gourmet kitchen is a chef's dream, featuring top-of-the-line appliances, custom cabinetry, and a spacious center island. The butler's pantry connects to a stylish dining area, perfect for hosting intimate gatherings or large dinner parties. Escape to the luxurious primary suite, which offers a private sanctuary for relaxation including a private balcony. Pamper yourself in the exquisite 5-piece bathroom, complete with a deep soaking tub, oversized shower, and dual vanities. The remaining four bedrooms are equally well-appointed, providing ample space for family or guests. A standout feature of this home is the rooftop deck, where you can enjoy panoramic views of the surrounding neighborhood and beyond. Whether you're hosting a summer bbq or simply unwinding after a long day, this outdoor oasis is perfect. The attached 3-car garage is equipped with 12-foot ceilings, offering the ideal space for a vehicle lift. The prime location has easy access to top schools, shopping, and fine dining. Experience the epitome of luxury living in this exquisite new construction home. Don't miss out on the opportunity to make this dream home yours. Schedule a private viewing and immerse yourself in the unparalleled luxury and sophistication this residence has to offer.
Location
State CO
County Denver
Zoning E-SU-DX
Rooms
Basement Finished, Full
Interior
Interior Features Breakfast Nook, Eat-in Kitchen, Entrance Foyer, Five Piece Bath, Granite Counters, Kitchen Island, Vaulted Ceiling(s), Walk-In Closet(s), Wet Bar
Heating Forced Air, Natural Gas, Radiant Floor
Cooling Central Air
Flooring Carpet, Tile, Wood
Fireplaces Number 2
Fireplaces Type Living Room, Primary Bedroom
Fireplace Y
Appliance Bar Fridge, Dishwasher, Disposal, Double Oven, Microwave, Range, Range Hood, Refrigerator, Wine Cooler
Exterior
Exterior Feature Balcony, Gas Valve, Private Yard
Parking Features Oversized, Tandem
Garage Spaces 3.0
Roof Type Architecural Shingle,Concrete
Total Parking Spaces 3
Garage Yes
Building
Lot Description Level
Sewer Public Sewer
Level or Stories Three Or More
Structure Type Brick,Stone,Stucco
Schools
Elementary Schools Carson
Middle Schools Hill
High Schools George Washington
School District Denver 1
Others
Senior Community No
Ownership Builder
Acceptable Financing Cash, Conventional, Jumbo, Other
Listing Terms Cash, Conventional, Jumbo, Other
Special Listing Condition None
Read Less Info
Want to know what your home might be worth? Contact us for a FREE valuation!

Our team is ready to help you sell your home for the highest possible price ASAP

© 2024 METROLIST, INC., DBA RECOLORADO® – All Rights Reserved
6455 S. Yosemite St., Suite 500 Greenwood Village, CO 80111 USA
Bought with Redfin Corporation
GET MORE INFORMATION

Broker-Associate, REALTOR® | Lic# ER 40015768







