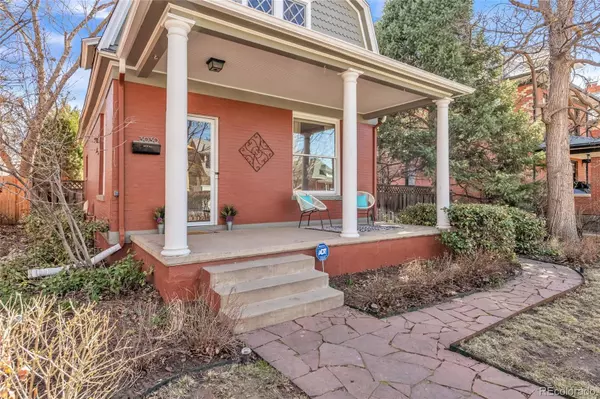$995,000
$949,000
4.8%For more information regarding the value of a property, please contact us for a free consultation.
3 Beds
2 Baths
1,512 SqFt
SOLD DATE : 04/11/2024
Key Details
Sold Price $995,000
Property Type Single Family Home
Sub Type Single Family Residence
Listing Status Sold
Purchase Type For Sale
Square Footage 1,512 sqft
Price per Sqft $658
Subdivision Denver Highlands - Wolff Place Historic District
MLS Listing ID 8654496
Sold Date 04/11/24
Bedrooms 3
Full Baths 1
Three Quarter Bath 1
HOA Y/N No
Abv Grd Liv Area 1,512
Originating Board recolorado
Year Built 1900
Annual Tax Amount $3,640
Tax Year 2022
Lot Size 6,534 Sqft
Acres 0.15
Property Description
Welcome to your dream home in the heart of the coveted Denver Highlands, nestled within the historic district of Wolff Place. This meticulously maintained residence seamlessly blends the charm of yesteryear with modern comforts, offering a truly unique and captivating living experience.
This home, boasting a rich history, stands as a testament to timeless architectural beauty. From the moment you step onto the classic front porch, adorned with intricate detailing, you'll be transported to a bygone era.
The interior exudes warmth and character with original hardwood floors, crown molding, and large windows that flood the living spaces with natural light. The layout effortlessly flows from room to room, providing a perfect balance of form and function.
While preserving its historic charm, the home is equipped with modern amenities such as central heating and air conditioning, ensuring year-round comfort.
Step outside into the meticulously landscaped backyard, an urban oasis where you can relax on the deck, surrounded by lush greenery. The backyard includes an outdoor kitchen and hot tub. Perfect for al fresco dining, entertaining, or simply enjoying the beautiful Colorado weather.
Situated in the Denver Highlands, you'll enjoy the convenience of being within walking distance to local shops, restaurants, and parks. The Wolff Place Historic District adds an extra layer of charm and prestige to this already desirable location.
The home comes with approved plans from the city of Denver for adding a room over the garage as well as renovating the basement into a living area, making this home ready to start construction ASAP.
Don't miss this rare opportunity to own a piece of Denver's history in the enchanting Wolff Place Historic District. Schedule a private showing today and discover the magic of this meticulously preserved home.
Location
State CO
County Denver
Zoning U-SU-C
Rooms
Basement Partial
Interior
Interior Features Smart Thermostat
Heating Natural Gas
Cooling Central Air
Flooring Wood
Fireplace N
Appliance Dishwasher, Disposal, Dryer, Microwave, Oven, Refrigerator, Washer
Laundry In Unit
Exterior
Exterior Feature Private Yard, Rain Gutters, Spa/Hot Tub
Garage Spaces 2.0
Fence Full
Utilities Available Cable Available
Roof Type Composition
Total Parking Spaces 2
Garage No
Building
Lot Description Landscaped, Level, Near Public Transit, Sprinklers In Front, Sprinklers In Rear
Sewer Public Sewer
Water Public
Level or Stories Two
Structure Type Brick
Schools
Elementary Schools Edison
Middle Schools Skinner
High Schools North
School District Denver 1
Others
Senior Community No
Ownership Individual
Acceptable Financing Cash, Conventional, FHA, VA Loan
Listing Terms Cash, Conventional, FHA, VA Loan
Special Listing Condition None
Read Less Info
Want to know what your home might be worth? Contact us for a FREE valuation!

Our team is ready to help you sell your home for the highest possible price ASAP

© 2024 METROLIST, INC., DBA RECOLORADO® – All Rights Reserved
6455 S. Yosemite St., Suite 500 Greenwood Village, CO 80111 USA
Bought with MODUS Real Estate
GET MORE INFORMATION

Broker-Associate, REALTOR® | Lic# ER 40015768







