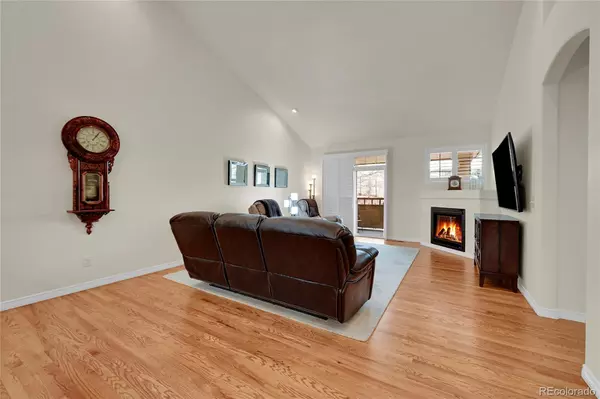$626,000
$625,000
0.2%For more information regarding the value of a property, please contact us for a free consultation.
4 Beds
3 Baths
2,566 SqFt
SOLD DATE : 04/11/2024
Key Details
Sold Price $626,000
Property Type Condo
Sub Type Condominium
Listing Status Sold
Purchase Type For Sale
Square Footage 2,566 sqft
Price per Sqft $243
Subdivision Saddle Rock Golf Club
MLS Listing ID 9234667
Sold Date 04/11/24
Bedrooms 4
Full Baths 3
Condo Fees $280
HOA Fees $280/mo
HOA Y/N Yes
Originating Board recolorado
Year Built 2009
Annual Tax Amount $3,284
Tax Year 2022
Lot Size 3,049 Sqft
Acres 0.07
Property Description
Welcome to this gorgeous Saddle Rock Golf Home! As soon as you walk in, you will be amazed at how pristine this home is! Backing to the Golf Course, with the only Covered Patio in the entire complex, great for entertaining or just relaxing on the back patio! This beautiful home has been updated and impeccably maintained from the day it was built by these original owners. Newer systems throughout including the stainless kitchen appliances. Grand Primary suite with updated bathroom, including custom built-ins in the closet and large walk-in shower. The main level also boasts a Bedroom off the entryway next to a full bathroom, or use it as a Study as these owners have, which includes custom built-in desks! Wide open floor plan, with vaulted ceilings and cozy corner fireplace. Downstairs is a wonderfully finished basement that includes 2 more larger bedrooms and another full bathroom, a spacious open Rec room and even unfinished storage area. Full size laundry on the main floor with built in utility sink and cabinets. Plantation Shutters throughout! Newer Furnace and AC -2019, Newer Kitchen appliances -2021, New Garage Door opener -2023, PolyAspartic Garage Floor covering and built in workbench & shelving in garage, newer carpet and refinished hardwood floors.... This home has it all!
Location
State CO
County Arapahoe
Rooms
Basement Finished, Full, Sump Pump
Main Level Bedrooms 2
Interior
Interior Features Breakfast Nook, Built-in Features, Eat-in Kitchen, Granite Counters, High Ceilings, Open Floorplan, Pantry, Primary Suite, Smoke Free, Solid Surface Counters, Vaulted Ceiling(s), Walk-In Closet(s)
Heating Forced Air
Cooling Central Air
Flooring Carpet, Tile, Wood
Fireplaces Number 1
Fireplaces Type Family Room
Fireplace Y
Appliance Dishwasher, Disposal, Double Oven, Gas Water Heater, Microwave, Oven, Range, Refrigerator, Sump Pump
Exterior
Exterior Feature Gas Valve
Garage Dry Walled
Garage Spaces 2.0
Utilities Available Cable Available, Electricity Connected, Natural Gas Connected, Phone Connected
View Golf Course
Roof Type Composition
Parking Type Dry Walled
Total Parking Spaces 2
Garage Yes
Building
Lot Description On Golf Course
Story One
Foundation Structural
Sewer Public Sewer
Water Public
Level or Stories One
Structure Type Frame,Stone,Stucco
Schools
Elementary Schools Creekside
Middle Schools Liberty
High Schools Grandview
School District Cherry Creek 5
Others
Senior Community No
Ownership Individual
Acceptable Financing Cash, Conventional, FHA, Other, VA Loan
Listing Terms Cash, Conventional, FHA, Other, VA Loan
Special Listing Condition None
Pets Description Cats OK, Dogs OK
Read Less Info
Want to know what your home might be worth? Contact us for a FREE valuation!

Our team is ready to help you sell your home for the highest possible price ASAP

© 2024 METROLIST, INC., DBA RECOLORADO® – All Rights Reserved
6455 S. Yosemite St., Suite 500 Greenwood Village, CO 80111 USA
Bought with Novella Real Estate
GET MORE INFORMATION

Broker-Associate, REALTOR® | Lic# ER 40015768







