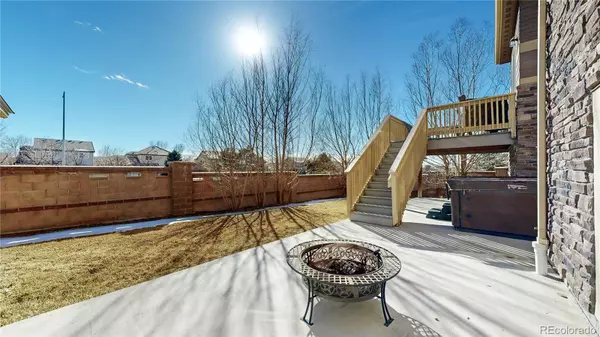$567,500
$579,000
2.0%For more information regarding the value of a property, please contact us for a free consultation.
3 Beds
2 Baths
1,608 SqFt
SOLD DATE : 04/03/2024
Key Details
Sold Price $567,500
Property Type Single Family Home
Sub Type Single Family Residence
Listing Status Sold
Purchase Type For Sale
Square Footage 1,608 sqft
Price per Sqft $352
Subdivision Highpoint At Dia
MLS Listing ID 7544845
Sold Date 04/03/24
Style Contemporary
Bedrooms 3
Full Baths 2
Condo Fees $41
HOA Fees $41/mo
HOA Y/N Yes
Abv Grd Liv Area 1,608
Originating Board recolorado
Year Built 2016
Annual Tax Amount $5,184
Tax Year 2022
Lot Size 6,534 Sqft
Acres 0.15
Property Description
Rare ranch model, better than new (2016) - no worrying about adding the yard, window treatments, etc. as all are already in place. Gorgeous hardwood flooring throughout the main. Open concept kitchen complete with granite counters, stainless appliance suite, and over-sized pantry. Big corner lot and backs to open space. Amazing backyard complete with deck, patio, hot-tub, and shed. Really nice full basement with high ceilings and garden level windows allowing for lots of natural light - perfect for future expansion. Pool, parks, and trash included for only $41/month - AMAZING value! This neighborhood qualifies for lender paid Mortgage Insurance - could save buyer about $300/mo. Call if interested in details. Also, Seller has an assumable FHA loan with an interest rate below 2.5% - call for details if you're interested in assuming the loan. Floor plans, Matterport360 Tour, Drone Video and more can be found here -> https://v6d.com/pa6. Buyer to verify all.
Location
State CO
County Adams
Rooms
Basement Daylight, Full, Unfinished
Main Level Bedrooms 3
Interior
Interior Features Eat-in Kitchen, Granite Counters, High Ceilings, Kitchen Island, No Stairs, Open Floorplan, Pantry, Smoke Free, Walk-In Closet(s)
Heating Forced Air
Cooling Central Air
Flooring Wood
Fireplace N
Appliance Dishwasher, Dryer, Microwave, Oven, Refrigerator, Washer
Exterior
Exterior Feature Private Yard, Spa/Hot Tub
Garage Spaces 2.0
Roof Type Composition
Total Parking Spaces 2
Garage Yes
Building
Lot Description Borders Public Land, Corner Lot, Greenbelt, Landscaped
Sewer Public Sewer
Water Public
Level or Stories One
Structure Type Frame
Schools
Elementary Schools Second Creek
Middle Schools Otho Stuart
High Schools Prairie View
School District School District 27-J
Others
Senior Community No
Ownership Individual
Acceptable Financing Cash, Conventional, FHA, Qualified Assumption, VA Loan
Listing Terms Cash, Conventional, FHA, Qualified Assumption, VA Loan
Special Listing Condition None
Read Less Info
Want to know what your home might be worth? Contact us for a FREE valuation!

Our team is ready to help you sell your home for the highest possible price ASAP

© 2024 METROLIST, INC., DBA RECOLORADO® – All Rights Reserved
6455 S. Yosemite St., Suite 500 Greenwood Village, CO 80111 USA
Bought with Better Homes & Gardens Real Estate - Kenney & Co.
GET MORE INFORMATION

Broker-Associate, REALTOR® | Lic# ER 40015768







