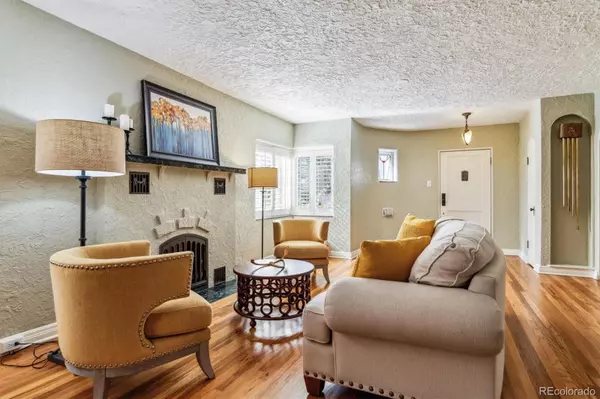$1,220,000
$1,225,000
0.4%For more information regarding the value of a property, please contact us for a free consultation.
3 Beds
3 Baths
3,346 SqFt
SOLD DATE : 04/02/2024
Key Details
Sold Price $1,220,000
Property Type Single Family Home
Sub Type Single Family Residence
Listing Status Sold
Purchase Type For Sale
Square Footage 3,346 sqft
Price per Sqft $364
Subdivision Hilltop
MLS Listing ID 4074144
Sold Date 04/02/24
Bedrooms 3
Full Baths 2
Three Quarter Bath 1
HOA Y/N No
Abv Grd Liv Area 1,711
Originating Board recolorado
Year Built 1938
Annual Tax Amount $4,238
Tax Year 2022
Lot Size 5,662 Sqft
Acres 0.13
Property Description
This gorgeous Hilltop art deco home is the perfect blend of original artistic features and high-end updates, and boasts one of the largest main floors for historic homes due to expansion by prior owner (1700+ sf!). Seller's tasteful and functional renovations beginning in 2012-13 include a main-floor primary bedroom with ensuite Calcutta marble bath and radiant-heat floors, complementing the existing extra-large secondary bedroom and full bath (Carrara marble) also on the main floor. The addition of a large egress window in the basement bedroom creates a TRUE three bedroom/three bathroom spacious home. Lovely white oak hardwoods grace the main floor, and artistic arches and the original fireplace create a warm and inviting gathering space. With the major items updated (HVAC, new roof, new sewer line, water heater, electrical panel, complete exterior stucco & grading, heated gutters, integrated LED lighting, to name only a few) enjoy a worry-free classic home in the coveted north Hilltop neighborhood, close to Cherry Creek shopping and Trader Joe's. Full list of renovations and upgrades in the supplements. The gourmet kitchen includes slab granite, decorative tile backsplash, double ovens and custom cabinetry, conveniently situated between the dining room and den/eating space, with french doors opening to a beautiful patio and herb garden. The full, finished basement provides a large, comfortable family room, true third bedroom and full bath, laundry room with new built-ins, plus an office and ample storage room. Experience outdoor living at its best on the shady east-side patio with built-in grill and professional landscaping surrounded by privacy fence and mature trees. Even the detached two-car garage has been updated and completely re-stucco'd. Seller's attention to detail includes restoring the original Pryanco Peacock vintage chime doorbell (be sure to ring it!) and vintage light fixture reproductions. Must see to truely appreciate all of the special touches.
Location
State CO
County Denver
Zoning E-SU-DX
Rooms
Basement Finished, Full
Main Level Bedrooms 2
Interior
Interior Features Built-in Features, Granite Counters, Kitchen Island, Marble Counters, Pantry, Primary Suite, Smart Thermostat, Smoke Free, Utility Sink
Heating Forced Air, Natural Gas, Radiant Floor
Cooling Central Air
Flooring Carpet, Stone, Wood
Fireplaces Number 1
Fireplaces Type Gas, Living Room
Fireplace Y
Appliance Convection Oven, Cooktop, Dishwasher, Disposal, Double Oven, Down Draft, Gas Water Heater, Microwave, Refrigerator, Self Cleaning Oven
Laundry In Unit
Exterior
Exterior Feature Barbecue, Garden, Gas Grill, Gas Valve, Heated Gutters, Lighting, Private Yard, Rain Gutters
Parking Features Exterior Access Door
Garage Spaces 2.0
Fence Partial
Utilities Available Cable Available, Electricity Connected, Internet Access (Wired), Natural Gas Connected
Roof Type Membrane
Total Parking Spaces 2
Garage No
Building
Lot Description Level, Sprinklers In Front, Sprinklers In Rear
Foundation Concrete Perimeter
Sewer Public Sewer
Water Public
Level or Stories One
Structure Type Block,Stucco
Schools
Elementary Schools Steck
Middle Schools Hill
High Schools George Washington
School District Denver 1
Others
Senior Community No
Ownership Individual
Acceptable Financing Cash, Conventional, FHA, Jumbo, VA Loan
Listing Terms Cash, Conventional, FHA, Jumbo, VA Loan
Special Listing Condition None
Read Less Info
Want to know what your home might be worth? Contact us for a FREE valuation!

Our team is ready to help you sell your home for the highest possible price ASAP

© 2024 METROLIST, INC., DBA RECOLORADO® – All Rights Reserved
6455 S. Yosemite St., Suite 500 Greenwood Village, CO 80111 USA
Bought with LIV Sotheby's International Realty
GET MORE INFORMATION

Broker-Associate, REALTOR® | Lic# ER 40015768







