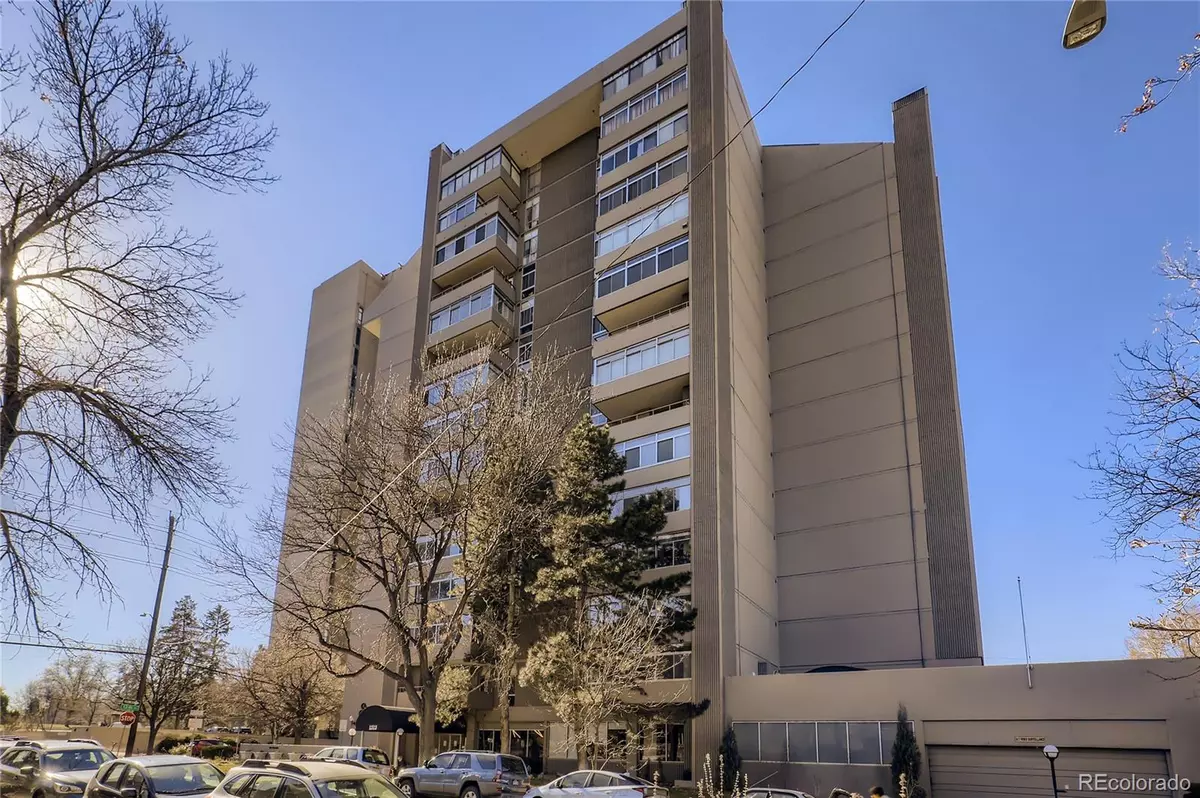$458,000
$458,000
For more information regarding the value of a property, please contact us for a free consultation.
2 Beds
2 Baths
1,144 SqFt
SOLD DATE : 04/01/2024
Key Details
Sold Price $458,000
Property Type Condo
Sub Type Condominium
Listing Status Sold
Purchase Type For Sale
Square Footage 1,144 sqft
Price per Sqft $400
Subdivision Cheesman Park
MLS Listing ID 2704690
Sold Date 04/01/24
Style Contemporary,Mid-Century Modern
Bedrooms 2
Full Baths 1
Three Quarter Bath 1
Condo Fees $745
HOA Fees $745/mo
HOA Y/N Yes
Abv Grd Liv Area 1,144
Originating Board recolorado
Year Built 1975
Annual Tax Amount $2,231
Tax Year 2022
Property Description
Experience elevated living in this meticulously remodeled 10th floor condominium next to picturesque Cheesman Park. This end unit home is thoughtfully designed featuring an open floorplan and freshly painted with crisp neutral colors The kitchen has been exquisitely redesigned with stainless steel appliances, a sleek cooktop, cherry cabinetry and an extended buffet countertop for casual dining and entertaining. The dining and spacious living rooms are anchored by a wood burning fireplace and offer plenty of space to arrange your furniture to your liking. Relax and enjoy the stunning views from the sunroom, which boasts newer windows...a perfect place to unwind at the end of the day. The oversized master bedroom is a true retreat featuring two large closets and new floor to ceiling window with ample space for a sitting area. The master bathroom is connected and showcases a deep soaking tub, cherry vanity and convenient built-in storage nook. The 2nd bedroom is generously sized and offers ample closet space, versatile for an office or guest room. The 2nd bathroom has been elegantly updated with a modern shower and linen closet. Summer House is a full amenity high rise next to Cheesman Park with 80 acres of recreational space. The building offers an array of amenities, including a weekday building manager, a magnificent rooftop overlooking the mountains and downtown Denver with outdoor grills and seating areas, a modern fitness center, indoor pool, jacuzzi, sauna and steam room, game room with pool table and ping pong and a social room with fireplace and TV for informal gatherings or private parties. This unit is complete with a generously sized storage locker (#10) and a 2nd floor secured under-building parking space (#95). Residents also have access to 2nd floor additional parking (about 20 spaces) on a first come basis. Conveniently situated near Cherry Creek, Downtown, shopping, restaurants, bike paths and transportation, Summer House offers a desirable location.
Location
State CO
County Denver
Zoning G-MU-20
Rooms
Main Level Bedrooms 2
Interior
Interior Features Elevator, No Stairs, Pantry, Primary Suite, Sauna, Smoke Free, Solid Surface Counters, Hot Tub, Walk-In Closet(s)
Heating Forced Air, Hot Water
Cooling Central Air
Flooring Carpet, Tile
Fireplaces Number 1
Fireplaces Type Wood Burning
Fireplace Y
Appliance Cooktop, Dishwasher, Disposal, Microwave, Oven, Refrigerator, Self Cleaning Oven
Laundry Common Area
Exterior
Exterior Feature Elevator, Spa/Hot Tub
Parking Features Exterior Access Door
Pool Indoor
Utilities Available Cable Available, Electricity Connected, Internet Access (Wired), Natural Gas Not Available
Roof Type Membrane
Total Parking Spaces 2
Garage No
Building
Foundation Slab
Sewer Public Sewer
Water Public
Level or Stories One
Structure Type Concrete
Schools
Elementary Schools Dora Moore
Middle Schools Morey
High Schools East
School District Denver 1
Others
Senior Community No
Ownership Corporation/Trust
Acceptable Financing Cash, Conventional, VA Loan
Listing Terms Cash, Conventional, VA Loan
Special Listing Condition None
Pets Allowed Cats OK, Dogs OK, Number Limit, Size Limit
Read Less Info
Want to know what your home might be worth? Contact us for a FREE valuation!

Our team is ready to help you sell your home for the highest possible price ASAP

© 2024 METROLIST, INC., DBA RECOLORADO® – All Rights Reserved
6455 S. Yosemite St., Suite 500 Greenwood Village, CO 80111 USA
Bought with Compass - Denver
GET MORE INFORMATION

Broker-Associate, REALTOR® | Lic# ER 40015768







