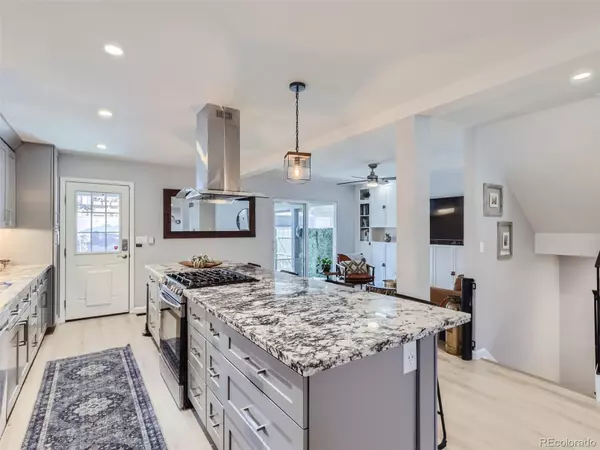$1,250,000
$1,272,199
1.7%For more information regarding the value of a property, please contact us for a free consultation.
5 Beds
4 Baths
3,149 SqFt
SOLD DATE : 04/01/2024
Key Details
Sold Price $1,250,000
Property Type Single Family Home
Sub Type Single Family Residence
Listing Status Sold
Purchase Type For Sale
Square Footage 3,149 sqft
Price per Sqft $396
Subdivision Richthofens Monclair
MLS Listing ID 1854920
Sold Date 04/01/24
Style Mid-Century Modern
Bedrooms 5
Full Baths 1
Half Baths 1
Three Quarter Bath 2
HOA Y/N No
Originating Board recolorado
Year Built 1972
Annual Tax Amount $5,077
Tax Year 2022
Lot Size 6,969 Sqft
Acres 0.16
Property Description
Welcome to 779 Pontiac Street, a stunning 5-bedroom, 4-bathroom home exuding elegance and comfort. Spanning 3149 square feet, this residence sits on a generous 7150 square foot lot, offering ample space for relaxation and entertainment.
Upon arrival, the hand-stamped front patio and gable roofing on the garage & walkway set the tone for the exquisite craftsmanship showcased throughout. Inside, the main level boasts upgraded & decorative floor vents and top to bottom solar blinds, bathing the space in natural light. Brand new luxury plank vinyl flooring leads to the beautifully painted kitchen cabinetry, complemented by custom-made lighting and new stainless steel appliances, including a 5 burner gas range.
The living room features an electric fireplace and built-in cabinetry, creating a cozy atmosphere for gatherings. Upstairs, the primary bedroom offers a serene retreat with an en-suite bathroom and walk-in closet. The new HVAC system, whole house humidifier, and heated gutters ensure year-round comfort and convenience.
Outside, the newly painted privacy fence encloses the private outdoor space, adorned with a custom-painted mural, new wooden beams and a new ceiling fan on the back patio. The front and backyard are adorned with new rock landscaping, mature trees, and 5 newly planted fruit trees and 3 berry bushes, creating a picturesque oasis.
Convenient amenities include central AC, a garage with smart features, parking, and a dog door, making this home pet-friendly. With its meticulous attention to detail and thoughtful upgrades, 779 Pontiac Street offers a luxurious haven for modern living.
Location
State CO
County Denver
Zoning E-SU-DX
Rooms
Basement Bath/Stubbed, Daylight, Finished, Full
Interior
Interior Features Built-in Features, Ceiling Fan(s), Eat-in Kitchen, Entrance Foyer, Five Piece Bath, Granite Counters, High Speed Internet, Kitchen Island, Open Floorplan, Primary Suite, Quartz Counters, Radon Mitigation System, Smart Lights, Smart Thermostat, Smart Window Coverings, Smoke Free, Walk-In Closet(s), Wired for Data
Heating Forced Air
Cooling Central Air
Flooring Carpet, Tile, Vinyl
Fireplaces Number 1
Fireplaces Type Electric, Living Room
Fireplace Y
Appliance Cooktop, Dishwasher, Disposal, Dryer, Humidifier, Microwave, Oven, Range, Range Hood, Refrigerator, Washer
Laundry Laundry Closet
Exterior
Exterior Feature Garden, Heated Gutters, Lighting, Private Yard, Rain Gutters
Garage Concrete, Exterior Access Door, Guest, Lighted, Smart Garage Door, Storage
Garage Spaces 2.0
Fence Partial
Utilities Available Cable Available, Electricity Available, Internet Access (Wired), Natural Gas Available, Phone Available
Roof Type Composition
Parking Type Concrete, Exterior Access Door, Guest, Lighted, Smart Garage Door, Storage
Total Parking Spaces 2
Garage No
Building
Lot Description Historical District, Landscaped, Level, Many Trees, Near Public Transit, Open Space, Sprinklers In Front, Sprinklers In Rear
Story Two
Foundation Slab
Sewer Public Sewer
Water Public
Level or Stories Two
Structure Type Frame,Other
Schools
Elementary Schools Montclair
Middle Schools Hill
High Schools George Washington
School District Denver 1
Others
Senior Community No
Ownership Individual
Acceptable Financing Cash, Conventional, Jumbo, Other
Listing Terms Cash, Conventional, Jumbo, Other
Special Listing Condition None
Pets Description Yes
Read Less Info
Want to know what your home might be worth? Contact us for a FREE valuation!

Our team is ready to help you sell your home for the highest possible price ASAP

© 2024 METROLIST, INC., DBA RECOLORADO® – All Rights Reserved
6455 S. Yosemite St., Suite 500 Greenwood Village, CO 80111 USA
Bought with Keller Williams Integrity Real Estate LLC
GET MORE INFORMATION

Broker-Associate, REALTOR® | Lic# ER 40015768







