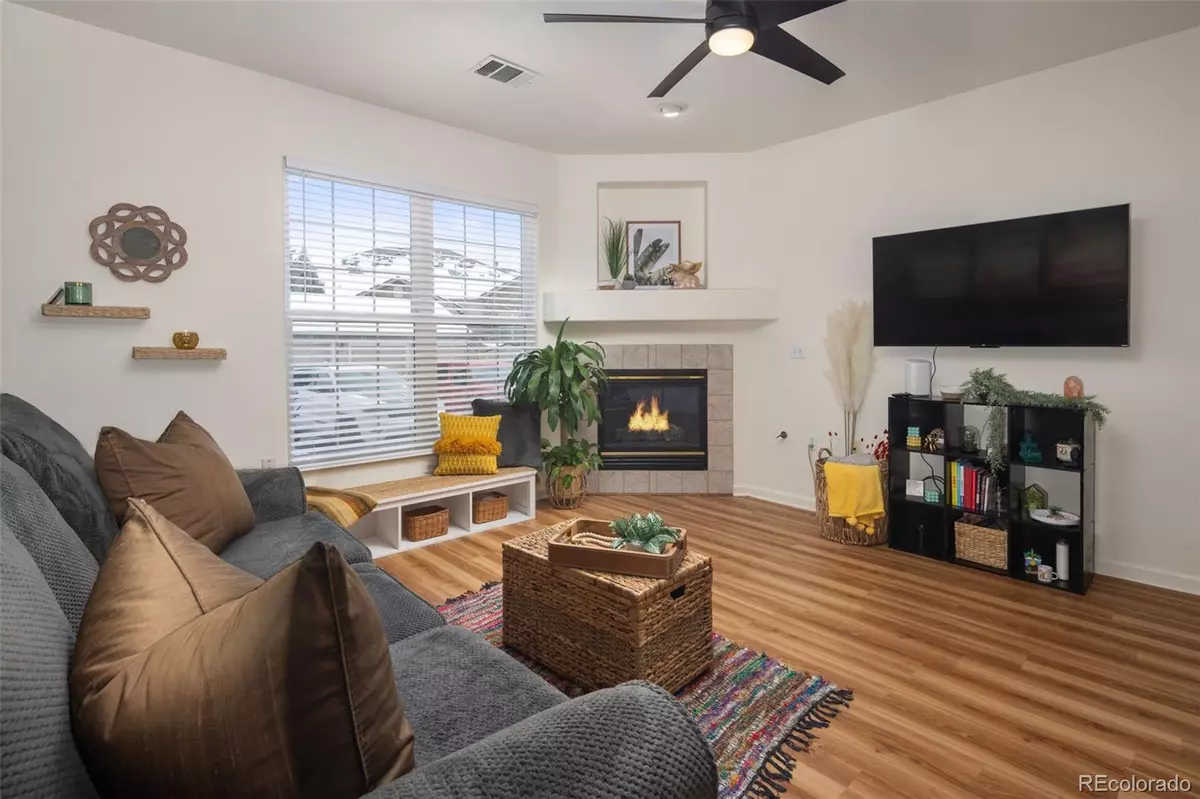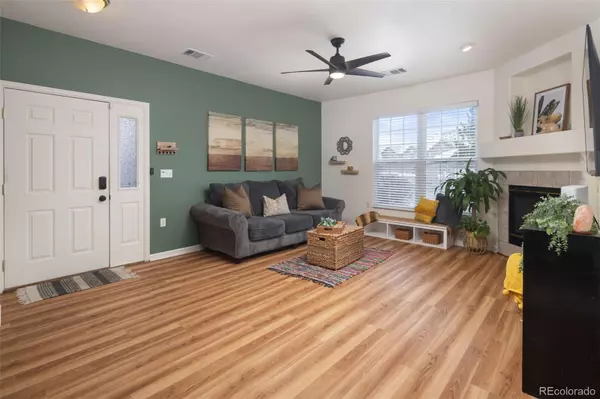$350,000
$354,900
1.4%For more information regarding the value of a property, please contact us for a free consultation.
2 Beds
2 Baths
1,012 SqFt
SOLD DATE : 03/28/2024
Key Details
Sold Price $350,000
Property Type Condo
Sub Type Condominium
Listing Status Sold
Purchase Type For Sale
Square Footage 1,012 sqft
Price per Sqft $345
Subdivision Meadow Hills V Condos
MLS Listing ID 9366940
Sold Date 03/28/24
Bedrooms 2
Full Baths 1
Three Quarter Bath 1
Condo Fees $270
HOA Fees $270/mo
HOA Y/N Yes
Abv Grd Liv Area 1,012
Originating Board recolorado
Year Built 1998
Annual Tax Amount $1,342
Tax Year 2022
Property Description
Step into the epitome of convenience and comfort with this charming ground-level end unit condo! Immerse yourself in modern luxury featuring brand new A/C and Furnace for effortless climate control year-round. The luminous laminate floors illuminate the entire space, accentuating the lofty 9-foot ceilings to create an ambiance of openness and airiness.
Unwind in the spacious family room embraced by the warmth of a cozy gas fireplace, seamlessly blending into the sleek kitchen and inviting dining area. Indulge in the serenity of the primary bedroom retreat boasting dual closets and a lavish en-suite bath, while the well-appointed guest bedroom offers easy access to its own chic 3/4 bath.
Experience the ultimate convenience with included washer and dryer, making laundry a breeze. Nestled in the esteemed Meadow Hills community, relish in the ease of low-maintenance living, where every detail is meticulously crafted for your utmost comfort and enjoyment.
"Take advantage of our preferred lender partner's incentive program offering a no cost 1/1 temporary buydown, or a credit equal to 1% of the new loan amount towards a permanent buydown" Lynsey Baker lynsey@collectivemort.com 303-718-3069
Location
State CO
County Arapahoe
Rooms
Main Level Bedrooms 2
Interior
Interior Features Ceiling Fan(s), Laminate Counters, No Stairs, Smoke Free, Walk-In Closet(s)
Heating Forced Air
Cooling Central Air
Flooring Laminate
Fireplaces Number 1
Fireplaces Type Family Room, Gas
Fireplace Y
Appliance Dishwasher, Disposal, Dryer, Gas Water Heater, Oven, Range, Range Hood, Refrigerator, Washer
Exterior
Garage Spaces 1.0
Utilities Available Electricity Connected, Natural Gas Connected
Roof Type Composition
Total Parking Spaces 1
Garage No
Building
Sewer Public Sewer
Water Public
Level or Stories One
Structure Type Frame,Stone,Wood Siding
Schools
Elementary Schools Polton
Middle Schools Prairie
High Schools Overland
School District Cherry Creek 5
Others
Senior Community No
Ownership Individual
Acceptable Financing Cash, Conventional, VA Loan
Listing Terms Cash, Conventional, VA Loan
Special Listing Condition None
Read Less Info
Want to know what your home might be worth? Contact us for a FREE valuation!

Our team is ready to help you sell your home for the highest possible price ASAP

© 2024 METROLIST, INC., DBA RECOLORADO® – All Rights Reserved
6455 S. Yosemite St., Suite 500 Greenwood Village, CO 80111 USA
Bought with Coldwell Banker Realty 18
GET MORE INFORMATION

Broker-Associate, REALTOR® | Lic# ER 40015768







