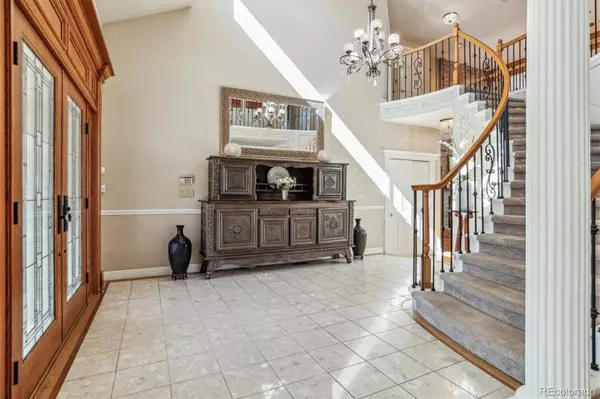$1,787,625
$1,850,000
3.4%For more information regarding the value of a property, please contact us for a free consultation.
6 Beds
5 Baths
5,915 SqFt
SOLD DATE : 03/25/2024
Key Details
Sold Price $1,787,625
Property Type Single Family Home
Sub Type Single Family Residence
Listing Status Sold
Purchase Type For Sale
Square Footage 5,915 sqft
Price per Sqft $302
Subdivision Heritage Greens
MLS Listing ID 9734694
Sold Date 03/25/24
Style Traditional
Bedrooms 6
Full Baths 3
Three Quarter Bath 2
Condo Fees $676
HOA Fees $56/ann
HOA Y/N Yes
Originating Board recolorado
Year Built 1990
Annual Tax Amount $12,181
Tax Year 2023
Lot Size 0.290 Acres
Acres 0.29
Property Description
Appraised at $1,885,000, this stunning Heritage Greens two-story home has a walk-out basement, large TimberTech, large paver stone patio, and 5,900 finished square feet of luxurious living space. As you enter through the elegant front doors, you are immediately greeted by a grand spiral staircase, soaring ceiling heights, and an abundance of natural light. The open floor plan on the main level features an entertaining kitchen, abundant cabinet space, granite countertops, a double oven, and a walk-in pantry. The kitchen connects to a large deck and an attached sunroom provides a private oasis for reading and relaxation. The Great Room on the main floor is truly captivating from soaring ceilings to floor-to-ceiling windows, and a two-story fireplace, creating a warm and welcoming space ideal for entertaining. Hardwood floors run throughout the main level, complemented by plantation shutters, adding to the elegance of the home. Completing the main floor is an office (or 6th bedroom), formal living and dining room, powder room, and laundry room. Heading to the upper level, you'll discover an exquisite primary suite with a sitting area that features a newly remodeled 5-piece bath and walk-in closets. Two additional bedrooms on this level share a full bath, while one bedroom (currently used as an office) enjoys the en-suite full bath. The finished walk-out basement adds another dimension offering a great room, bedroom for visiting guests, ¾ bath, full kitchenette/wet bar, and fitness room. The outdoor area is a true highlight, featuring a Timbertech deck with lighted rail posts and a spiral staircase that leads the paver stone patio and lush yard. The 3-car garage (new garage doors), provides space for an additional refrigerator, bikes, skis, ladders, boxes, tool cabinets and shelves. Meticulously cared for and move-in ready, this exceptional residence in Heritage Greens is a masterpiece of design and functionality, offering a perfect blend of luxury, comfort, and style.
Location
State CO
County Arapahoe
Rooms
Basement Finished, Full, Walk-Out Access
Main Level Bedrooms 1
Interior
Interior Features Breakfast Nook, Ceiling Fan(s), Five Piece Bath, High Ceilings, Jack & Jill Bathroom, Kitchen Island, Open Floorplan, Primary Suite, Vaulted Ceiling(s)
Heating Forced Air, Natural Gas
Cooling Central Air
Flooring Carpet, Tile, Wood
Fireplaces Number 1
Fireplaces Type Great Room
Fireplace Y
Appliance Cooktop, Dishwasher, Disposal, Double Oven, Microwave, Refrigerator
Exterior
Exterior Feature Private Yard
Garage Spaces 3.0
Fence Full
Roof Type Stone-Coated Steel
Total Parking Spaces 3
Garage Yes
Building
Lot Description Level
Story Two
Sewer Public Sewer
Water Public
Level or Stories Two
Structure Type Brick,Frame
Schools
Elementary Schools Lois Lenski
Middle Schools Newton
High Schools Arapahoe
School District Littleton 6
Others
Senior Community No
Ownership Individual
Acceptable Financing Cash, Conventional, FHA, Jumbo, VA Loan
Listing Terms Cash, Conventional, FHA, Jumbo, VA Loan
Special Listing Condition None
Read Less Info
Want to know what your home might be worth? Contact us for a FREE valuation!

Our team is ready to help you sell your home for the highest possible price ASAP

© 2024 METROLIST, INC., DBA RECOLORADO® – All Rights Reserved
6455 S. Yosemite St., Suite 500 Greenwood Village, CO 80111 USA
Bought with Kentwood Real Estate Cherry Creek
GET MORE INFORMATION

Broker-Associate, REALTOR® | Lic# ER 40015768







