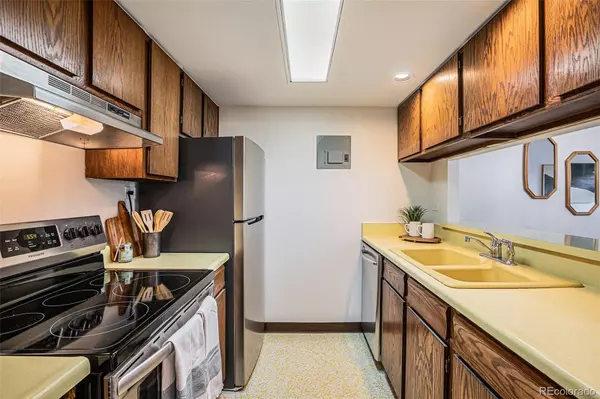$360,000
$395,000
8.9%For more information regarding the value of a property, please contact us for a free consultation.
2 Beds
2 Baths
943 SqFt
SOLD DATE : 03/19/2024
Key Details
Sold Price $360,000
Property Type Condo
Sub Type Condominium
Listing Status Sold
Purchase Type For Sale
Square Footage 943 sqft
Price per Sqft $381
Subdivision Washington Park
MLS Listing ID 3733440
Sold Date 03/19/24
Style Contemporary
Bedrooms 2
Full Baths 1
Three Quarter Bath 1
Condo Fees $525
HOA Fees $525/mo
HOA Y/N Yes
Originating Board recolorado
Year Built 1974
Annual Tax Amount $2,049
Tax Year 2022
Property Description
Welcome to 400 S Lafayette St., Unit 402. One block away from iconic Wash Park. This sought after neighborhood is truly a gem. New carpet, fresh paint, stainless steel appliances have been upgraded to this bright and sunny east facing condo. Enjoy the open floor plan of the large living and dinning area. Have coffee or entertain with drinks on your private balcony. Both bedrooms offer large wall to wall closets. This building is very well maintained and comes with a strong HOA. Imagine coming home from skiing and jumping into the indoor heated pool and hot tub! Like to workout? There is a fitness center along with dry saunas in both men and women's bathrooms. Host a party in the party room! Play tennis on the available courts. On site property manager. Deeded covered parking space! Just steps away from Wash Park and Cherry Creek trails with easy access to downtown, South Pearl Street, Old South Gaylord, I-25, and light rail. Lots of great local restaurants and shopping. Don't miss this opportunity to make this place your own. WELCOME HOME!
Location
State CO
County Denver
Zoning G-MU-20
Rooms
Main Level Bedrooms 2
Interior
Interior Features Entrance Foyer, Laminate Counters, No Stairs, Open Floorplan, Smoke Free
Heating Forced Air, Hot Water
Cooling Central Air
Flooring Carpet, Laminate, Parquet, Tile
Fireplace N
Appliance Dishwasher, Disposal, Refrigerator, Self Cleaning Oven
Laundry Common Area
Exterior
Exterior Feature Balcony, Tennis Court(s)
Garage Asphalt
Utilities Available Cable Available, Electricity Connected, Internet Access (Wired)
Roof Type Tar/Gravel
Parking Type Asphalt
Total Parking Spaces 1
Garage No
Building
Lot Description Corner Lot, Near Public Transit
Story One
Sewer Public Sewer
Water Public
Level or Stories One
Structure Type Brick
Schools
Elementary Schools Steele
Middle Schools Merrill
High Schools South
School District Denver 1
Others
Senior Community No
Ownership Estate
Acceptable Financing Cash, Conventional
Listing Terms Cash, Conventional
Special Listing Condition None
Pets Description Cats OK, Dogs OK, Yes
Read Less Info
Want to know what your home might be worth? Contact us for a FREE valuation!

Our team is ready to help you sell your home for the highest possible price ASAP

© 2024 METROLIST, INC., DBA RECOLORADO® – All Rights Reserved
6455 S. Yosemite St., Suite 500 Greenwood Village, CO 80111 USA
Bought with Compass - Denver
GET MORE INFORMATION

Broker-Associate, REALTOR® | Lic# ER 40015768







