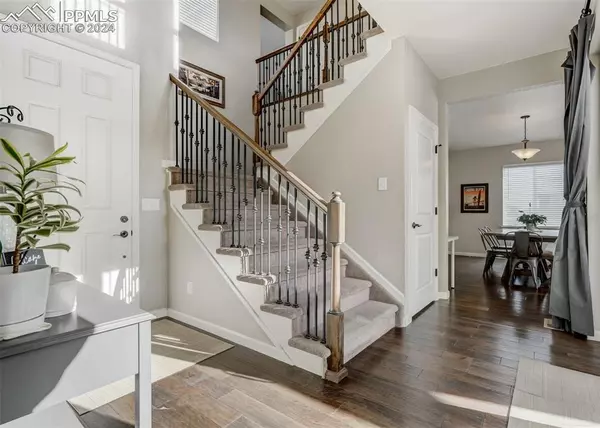$740,000
$730,000
1.4%For more information regarding the value of a property, please contact us for a free consultation.
5 Beds
4 Baths
3,165 SqFt
SOLD DATE : 03/14/2024
Key Details
Sold Price $740,000
Property Type Single Family Home
Sub Type Single Family
Listing Status Sold
Purchase Type For Sale
Square Footage 3,165 sqft
Price per Sqft $233
MLS Listing ID 6400384
Sold Date 03/14/24
Style 2 Story
Bedrooms 5
Full Baths 2
Three Quarter Bath 2
Construction Status Existing Home
HOA Fees $80/mo
HOA Y/N Yes
Year Built 2017
Annual Tax Amount $6,515
Tax Year 2022
Lot Size 5,662 Sqft
Property Sub-Type Single Family
Property Description
Embrace the allure of the coveted ‘Caspian' floorplan by Taylor Morrison – an extraordinary 2-story home nestled on a corner lot next to a landscaped greenbelt, embodying a perfect blend of luxury & style. Step into this treasure featuring premium finishes like quartz & granite countertops, white kitchen cabinets, and 5" hand-scraped hardwood floors. The kitchen is a chef's delight, offering loads of cabinets, expansive counter space, and a spacious pantry with custom shelving. From the main floor, there are multiple ways to access the delightful backyard pergola patio. Go up the stairs to indulge in the master suite bathed in ample sunlight, a 4-pc bath, and complete with a walk-in closet. Upstairs also reveals a guest bedroom with an ensuite bath, a versatile loft area, the laundry room, and two secondary bedrooms sharing a hallway bath. Unique details, such as a wrought iron banister, extensive can lighting, and additional outlets & media ports in every bedroom, adds a touch of sophistication throughout.
This exclusive Caspian is a testament to modern living and timeless elegance. The residence is strategically located for easy commutes, with quick access to I-25 and Hwy 7. Enjoy walking distance to restaurants, coffee shops, King Soopers Marketplace, and other amenities. Opportunities like this are rare in the neighborhood. Seize the chance to make this ‘Caspian' your own and experience the extraordinary lifestyle it offers.
Location
State CO
County Broomfield
Area Palisade Park
Interior
Interior Features Other
Cooling Central Air, Other, See Prop Desc Remarks
Flooring Carpet, Tile, Wood
Fireplaces Number 1
Fireplaces Type Gas
Laundry Upper
Exterior
Parking Features Attached
Garage Spaces 3.0
Community Features Hiking or Biking Trails, Parks or Open Space, Playground Area
Utilities Available Electricity Connected, Natural Gas
Roof Type Composite Shingle
Building
Lot Description Corner, See Prop Desc Remarks
Foundation Full Basement, Slab
Water Municipal
Level or Stories 2 Story
Structure Type Framed on Lot,Other
Construction Status Existing Home
Schools
School District St Vrain Valley Re1-J
Others
Special Listing Condition Not Applicable
Read Less Info
Want to know what your home might be worth? Contact us for a FREE valuation!

Our team is ready to help you sell your home for the highest possible price ASAP

GET MORE INFORMATION
Broker-Associate, REALTOR® | Lic# ER 40015768







