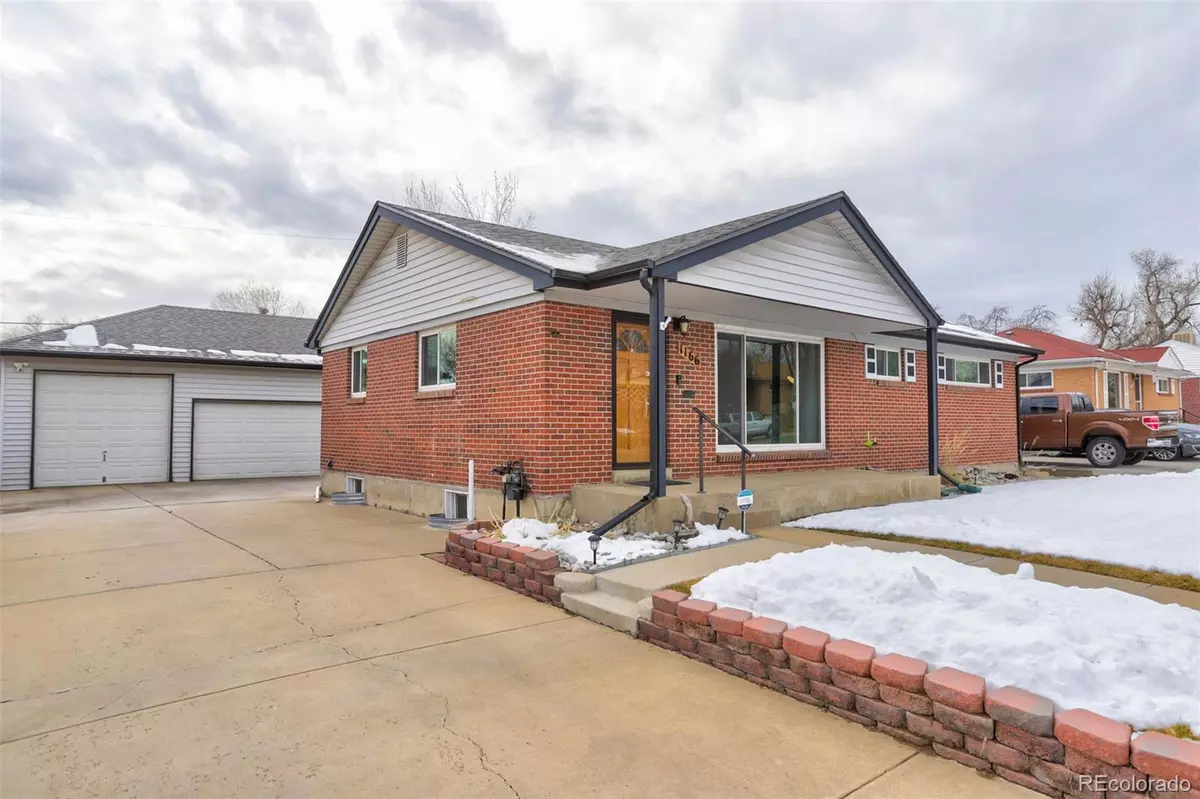$540,000
$540,000
For more information regarding the value of a property, please contact us for a free consultation.
5 Beds
2 Baths
2,103 SqFt
SOLD DATE : 03/15/2024
Key Details
Sold Price $540,000
Property Type Single Family Home
Sub Type Single Family Residence
Listing Status Sold
Purchase Type For Sale
Square Footage 2,103 sqft
Price per Sqft $256
Subdivision Northglenn
MLS Listing ID 6616671
Sold Date 03/15/24
Style Traditional
Bedrooms 5
Three Quarter Bath 2
HOA Y/N No
Originating Board recolorado
Year Built 1961
Annual Tax Amount $3,498
Tax Year 2023
Lot Size 7,405 Sqft
Acres 0.17
Property Description
PRIDE OF OWNERSHIP! Over 2200 square foot brick ranch featuring 5 bedrooms. 3 bedrooms on the main level. 2 bedrooms on the lower level - one of which includes a huge walk-in closet!. 2 large, separate living spaces. Tastefully updated kitchen with granite counter tops & backsplash and tile flooring - all stainless appliances included. Updated bathrooms with extensive tiling. Beautiful hardwood on the main level and extensive solid surface flooring on the lower level. Huge laundry area with utility sink and lots of storage. Newer furnace and AC with smart thermostat. Newer water heater. Sprinkler system in front and rear yards. Covered front porch and covered rear patio. Newer privacy fencing. Newer high impact roof shingles and newer gutters. Low-maintenance exterior. NOW LET'S TALK SHOP: Over-sized, 3-bay, heated garage with additional shop space with separate service door entry. 1 garage bay boasts a 9-foot overhead door. Over 1,000 feet of new concrete which includes the rear patio. Private, quaint rear yard. Central location to I-25. Check out nearby area amenities: Shopping, Grocery, Restaurants, Trail Systems, Parks, Open Spaces, Light Rail. Adams 12 Five Star Schools. This well cared-for, spacious home will exceed your expectations!
Location
State CO
County Adams
Rooms
Basement Finished, Full, Interior Entry
Main Level Bedrooms 3
Interior
Interior Features Ceiling Fan(s), Eat-in Kitchen, Granite Counters, High Speed Internet, Pantry, Utility Sink, Walk-In Closet(s)
Heating Forced Air
Cooling Central Air
Flooring Tile, Vinyl, Wood
Fireplace N
Appliance Cooktop, Dishwasher, Disposal, Freezer, Gas Water Heater, Humidifier, Microwave, Oven, Refrigerator
Exterior
Exterior Feature Private Yard, Rain Gutters
Garage 220 Volts, Exterior Access Door, Lighted, Oversized, Oversized Door
Garage Spaces 3.0
Fence Full
Utilities Available Electricity Connected, Natural Gas Connected
Roof Type Composition
Parking Type 220 Volts, Exterior Access Door, Lighted, Oversized, Oversized Door
Total Parking Spaces 3
Garage No
Building
Lot Description Landscaped, Level, Near Public Transit, Sprinklers In Front, Sprinklers In Rear
Story One
Sewer Public Sewer
Water Public
Level or Stories One
Structure Type Brick,Frame
Schools
Elementary Schools Leroy Drive
Middle Schools Northglenn
High Schools Thornton
School District Adams 12 5 Star Schl
Others
Senior Community No
Ownership Individual
Acceptable Financing Cash, Conventional, FHA, VA Loan
Listing Terms Cash, Conventional, FHA, VA Loan
Special Listing Condition None
Read Less Info
Want to know what your home might be worth? Contact us for a FREE valuation!

Our team is ready to help you sell your home for the highest possible price ASAP

© 2024 METROLIST, INC., DBA RECOLORADO® – All Rights Reserved
6455 S. Yosemite St., Suite 500 Greenwood Village, CO 80111 USA
Bought with Coldwell Banker Realty 56
GET MORE INFORMATION

Broker-Associate, REALTOR® | Lic# ER 40015768







