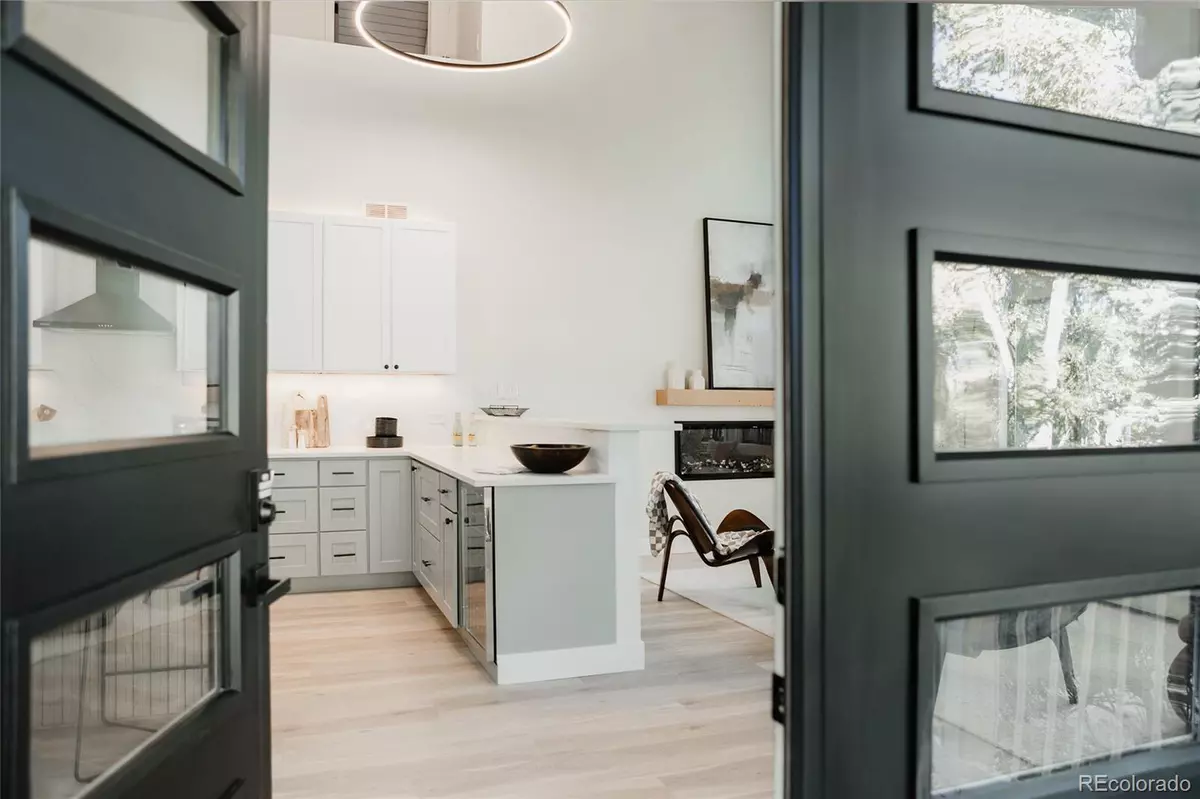$1,150,000
$1,169,000
1.6%For more information regarding the value of a property, please contact us for a free consultation.
5 Beds
4 Baths
4,361 SqFt
SOLD DATE : 03/15/2024
Key Details
Sold Price $1,150,000
Property Type Single Family Home
Sub Type Single Family Residence
Listing Status Sold
Purchase Type For Sale
Square Footage 4,361 sqft
Price per Sqft $263
Subdivision Applewood Valley
MLS Listing ID 2718945
Sold Date 03/15/24
Style Contemporary
Bedrooms 5
Full Baths 2
Three Quarter Bath 2
HOA Y/N No
Originating Board recolorado
Year Built 1979
Annual Tax Amount $4,706
Tax Year 2022
Lot Size 8,276 Sqft
Acres 0.19
Property Description
Welcome to 2539 Alkire Street. This stunning home has been thoughtfully redesigned from top to bottom. 5 Bedrooms, 4 Bathrooms, and 4,361 square feet of living space. You will be swept away by the abundance of natural light throughout the home! Impressive vaulted ceilings with beams and paneling and lovely large windows and skylights! The main level is perfect for entertaining with a generous eat-in kitchen. Complete with smart appliances, gorgeous quartz countertops, soft close cabinetry, and accent lighting to allow for a modern touch. One of the most unique features of this home is the primary suite that is situated on its own level. The primary suite has a great flowing layout, a five-piece bathroom, soaring ceilings, and a fantastic walk-in closet, offering abundant extra storage space. First floor also features a flexible family room with a full bath, which could be repurposed as a main floor primary suite.
The basement level is completely finished with two bedrooms, one bathroom, a wet bar, and extra living space with endless possibilities! Relax and enjoy your morning coffee out on the private and covered backyard deck. This home also includes a heated oversized 2-car garage with adjacent storage room, perfect for all your Colorado toys! AMAZING location! Minutes away from I-70, allowing easy access to Denver, Mountains, Downtown Golden, Applewood shopping center, Walking trails, and Golf courses. Come take a look at your new home!
Location
State CO
County Jefferson
Zoning P-D
Rooms
Basement Finished, Full
Main Level Bedrooms 2
Interior
Interior Features Ceiling Fan(s), Eat-in Kitchen, Five Piece Bath, High Ceilings, Kitchen Island, Open Floorplan, Primary Suite, Quartz Counters, Vaulted Ceiling(s), Walk-In Closet(s), Wet Bar
Heating Baseboard, Radiant
Cooling Air Conditioning-Room, Central Air
Flooring Carpet, Laminate, Tile
Fireplaces Number 1
Fireplaces Type Electric, Living Room
Fireplace Y
Appliance Bar Fridge, Dishwasher, Disposal, Dryer, Gas Water Heater, Oven, Range, Range Hood, Refrigerator, Smart Appliances, Washer
Laundry In Unit
Exterior
Exterior Feature Private Yard, Rain Gutters
Garage Concrete, Heated Garage, Insulated Garage, Storage
Garage Spaces 2.0
Fence Full
Utilities Available Cable Available, Electricity Connected, Internet Access (Wired), Phone Available
Roof Type Composition
Parking Type Concrete, Heated Garage, Insulated Garage, Storage
Total Parking Spaces 2
Garage Yes
Building
Lot Description Landscaped, Many Trees
Story Two
Sewer Public Sewer
Water Public
Level or Stories Two
Structure Type Cedar,Wood Siding
Schools
Elementary Schools Maple Grove
Middle Schools Everitt
High Schools Golden
School District Jefferson County R-1
Others
Senior Community No
Ownership Corporation/Trust
Acceptable Financing Cash, Conventional, Jumbo, VA Loan
Listing Terms Cash, Conventional, Jumbo, VA Loan
Special Listing Condition None
Read Less Info
Want to know what your home might be worth? Contact us for a FREE valuation!

Our team is ready to help you sell your home for the highest possible price ASAP

© 2024 METROLIST, INC., DBA RECOLORADO® – All Rights Reserved
6455 S. Yosemite St., Suite 500 Greenwood Village, CO 80111 USA
Bought with Compass - Denver
GET MORE INFORMATION

Broker-Associate, REALTOR® | Lic# ER 40015768







