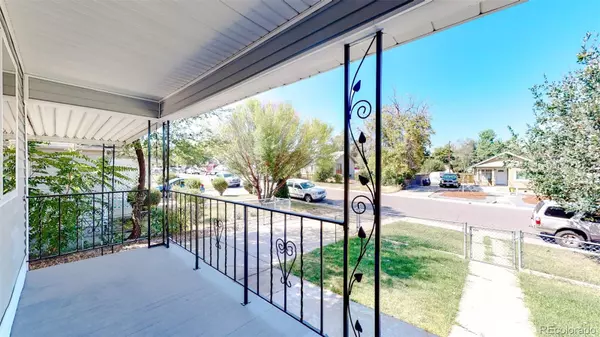$570,000
$564,000
1.1%For more information regarding the value of a property, please contact us for a free consultation.
4 Beds
2 Baths
1,570 SqFt
SOLD DATE : 03/14/2024
Key Details
Sold Price $570,000
Property Type Single Family Home
Sub Type Single Family Residence
Listing Status Sold
Purchase Type For Sale
Square Footage 1,570 sqft
Price per Sqft $363
Subdivision P T Barnums Sub
MLS Listing ID 5874185
Sold Date 03/14/24
Style Traditional
Bedrooms 4
Full Baths 1
Three Quarter Bath 1
HOA Y/N No
Abv Grd Liv Area 864
Originating Board recolorado
Year Built 1948
Annual Tax Amount $1,975
Tax Year 2022
Lot Size 6,098 Sqft
Acres 0.14
Property Description
Welcome to this hidden gem nestled in the distinctive PT Barnum neighborhood. This charming updated home offers a unique blend of versatility and modern comfort, with new kitchens and baths, making it a standout in the market. Step into the main level featuring two bedrooms and a bath, where contemporary touches meet coziness. Downstairs boasts a mother-in-law apartment, currently fetching additional rental income. Meanwhile, the upper level is a legal Airbnb, making this property a double delight for income potential. Storage is no problem featuring two separate one-car garages that not only provide ample storage space but also open up the possibility for additional income streams. It's the perfect solution for those with hobbies, a growing collection, or a savvy investor's eye. Convenience extends beyond the property lines. Enjoy proximity to shops and the trendy scenes of both downtown Denver and Edgewater. This property isn't just a home; it's an investment in flexibility and location. Whether you're a homeowner seeking extra income or an investor eyeing a property with multiple revenue streams, this listing is a rare find. Don't miss the chance to own a piece of the PT Barnum neighborhood's allure.. Welcome home to a residence where income, style, and location converge.
Location
State CO
County Denver
Zoning E-SU-D1X
Rooms
Basement Full
Main Level Bedrooms 2
Interior
Interior Features Eat-in Kitchen, Granite Counters, Solid Surface Counters
Heating Forced Air, Radiant Floor
Cooling Central Air
Flooring Tile, Wood
Fireplace N
Appliance Dishwasher, Disposal, Dryer, Microwave, Oven, Range, Refrigerator, Washer
Laundry In Unit
Exterior
Exterior Feature Private Yard
Garage Spaces 2.0
Fence Partial
Utilities Available Cable Available, Electricity Connected
Roof Type Composition
Total Parking Spaces 4
Garage No
Building
Lot Description Level
Sewer Public Sewer
Water Public
Level or Stories One
Structure Type Frame
Schools
Elementary Schools Barnum
Middle Schools Strive Westwood
High Schools Abraham Lincoln
School District Denver 1
Others
Senior Community No
Ownership Corporation/Trust
Acceptable Financing Cash, Conventional, FHA, VA Loan
Listing Terms Cash, Conventional, FHA, VA Loan
Special Listing Condition None
Read Less Info
Want to know what your home might be worth? Contact us for a FREE valuation!

Our team is ready to help you sell your home for the highest possible price ASAP

© 2024 METROLIST, INC., DBA RECOLORADO® – All Rights Reserved
6455 S. Yosemite St., Suite 500 Greenwood Village, CO 80111 USA
Bought with Home Real Estate
GET MORE INFORMATION

Broker-Associate, REALTOR® | Lic# ER 40015768







