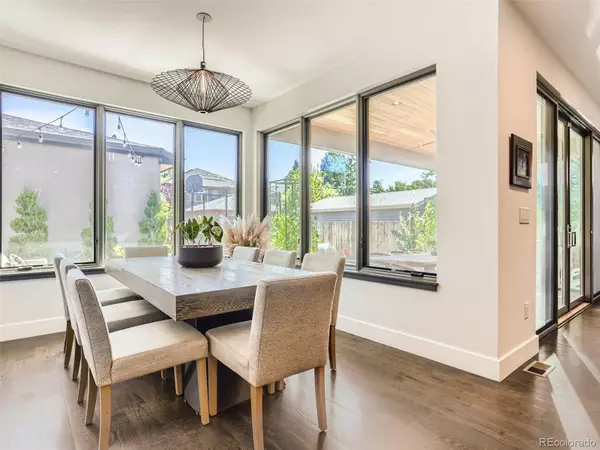$2,205,000
$2,195,000
0.5%For more information regarding the value of a property, please contact us for a free consultation.
6 Beds
7 Baths
5,299 SqFt
SOLD DATE : 03/12/2024
Key Details
Sold Price $2,205,000
Property Type Single Family Home
Sub Type Single Family Residence
Listing Status Sold
Purchase Type For Sale
Square Footage 5,299 sqft
Price per Sqft $416
Subdivision Cory-Merrill
MLS Listing ID 7844671
Sold Date 03/12/24
Style Contemporary
Bedrooms 6
Full Baths 4
Half Baths 1
Three Quarter Bath 2
HOA Y/N No
Abv Grd Liv Area 3,589
Originating Board recolorado
Year Built 2018
Annual Tax Amount $9,066
Tax Year 2022
Lot Size 6,098 Sqft
Acres 0.14
Property Description
Gorgeous, move-in ready 6-bedroom, 7-bathroom home in the centrally located Cory Merrill neighborhood. The centerpiece of the main floor is an open concept, gourmet kitchen including a 48-inch Thermador range with double ovens, a 66-inch side by side built-in Electrolux fridge and freezer, 2 dishwashers (secondary dishwasher located in the butler’s pantry along with a built-in wine fridge) all enhanced by an oversized quartz kitchen island & breakfast nook.
Featuring all Pella windows, oak hardwood floors and contemporary lighting throughout. The front yard is enclosed by a custom steel and brick pillar fence along with a covered front patio for privacy and protection from the elements. The professionally landscaped backyard features multiple garden beds, a gas firepit, turf grass, and 3-hole putting green along with a covered patio for easy year-round entertaining.
The primary bedroom has a beautiful bathroom with an oversized zero entry glass shower, freestanding tub, spacious floating double vanity, attached walk-in closet in addition to a large private patio.
In the basement you will find two bedrooms, a recreational area with a wet bar including a full-size refrigerator as well as a gym/flex space and a secondary laundry.
This home is conveniently located, facilitating easy access to the Denver Tech Center (5.3 miles), Downtown Denver (4.7 miles), two light rail stations as well as some of Denver’s best amenities including Wash Park (1.5 miles), the Cherry Creek bike path (1.2 miles), and the Cherry Creek shopping center (2.2 miles) to name a few.
Located a half block from the Cory Elementary, C3 and Merrill Middle school campus’ which not only include these highly sought after schools, but plenty of recreational space including two playgrounds, multiple basketball courts, 2 baseball fields and great walking paths. Come see for yourself today!
Location
State CO
County Denver
Zoning E-SU-DX
Rooms
Basement Finished, Full
Interior
Interior Features Breakfast Nook, Built-in Features, Ceiling Fan(s), Eat-in Kitchen, Five Piece Bath, High Ceilings, High Speed Internet, Kitchen Island, Open Floorplan, Pantry, Primary Suite, Quartz Counters, Radon Mitigation System, Smart Thermostat, Walk-In Closet(s), Wet Bar
Heating Forced Air
Cooling Central Air
Flooring Laminate, Tile, Wood
Fireplaces Number 2
Fireplaces Type Family Room, Gas
Fireplace Y
Appliance Bar Fridge, Dishwasher, Disposal, Dryer, Gas Water Heater, Microwave, Oven, Range, Range Hood, Refrigerator, Self Cleaning Oven, Washer
Laundry In Unit
Exterior
Exterior Feature Balcony, Fire Pit, Garden, Lighting, Private Yard, Rain Gutters
Garage Spaces 2.0
Fence Full
Utilities Available Electricity Connected, Internet Access (Wired), Natural Gas Connected, Phone Available
Roof Type Composition
Total Parking Spaces 2
Garage No
Building
Foundation Concrete Perimeter, Slab
Sewer Community Sewer
Water Public
Level or Stories Two
Structure Type Brick,Stucco
Schools
Elementary Schools Cory
Middle Schools Merrill
High Schools South
School District Denver 1
Others
Senior Community No
Ownership Agent Owner
Acceptable Financing Cash, Conventional
Listing Terms Cash, Conventional
Special Listing Condition None
Read Less Info
Want to know what your home might be worth? Contact us for a FREE valuation!

Our team is ready to help you sell your home for the highest possible price ASAP

© 2024 METROLIST, INC., DBA RECOLORADO® – All Rights Reserved
6455 S. Yosemite St., Suite 500 Greenwood Village, CO 80111 USA
Bought with Thrive Real Estate Group
GET MORE INFORMATION

Broker-Associate, REALTOR® | Lic# ER 40015768







