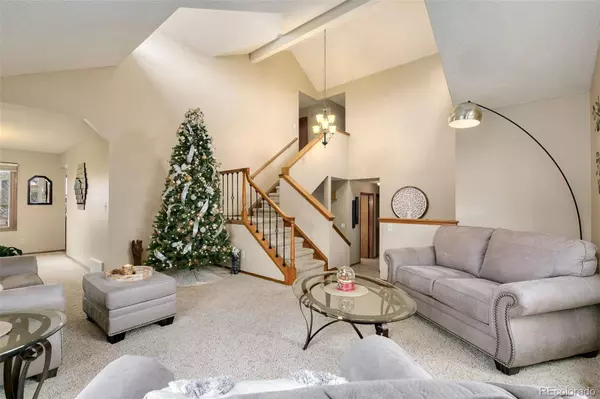$760,000
$775,000
1.9%For more information regarding the value of a property, please contact us for a free consultation.
5 Beds
4 Baths
4,021 SqFt
SOLD DATE : 03/08/2024
Key Details
Sold Price $760,000
Property Type Single Family Home
Sub Type Single Family Residence
Listing Status Sold
Purchase Type For Sale
Square Footage 4,021 sqft
Price per Sqft $189
Subdivision Twin Peaks Christian Center 2
MLS Listing ID 9469726
Sold Date 03/08/24
Style Traditional
Bedrooms 5
Full Baths 2
Three Quarter Bath 2
HOA Y/N No
Originating Board recolorado
Year Built 1988
Annual Tax Amount $3,530
Tax Year 2022
Lot Size 8,276 Sqft
Acres 0.19
Property Description
Check out the virtual tour! Extraordinary brick home nestled in a highly coveted cul-de-sac neighborhood. Spanning three expansive floors, this residence boasts 5 bedrooms and four bathrooms, offering over 4000 square feet of living space. Upon arrival, a covered porch extends a warm welcome. The heart of the home revolves around the open kitchen and main floor family room. The kitchen features a remarkable commercial oven, a central island, and a dedicated coffee station. Enjoy the ambiance of the main floor family room, complete with a beautiful fireplace. The primary bedroom serves as a private sanctuary, featuring its own ensuite bathroom, a cozy fireplace, and a large walk-in closet. Each of the remaining bedrooms are equipped with custom closets, some of which are walk-ins, ensuring ample storage space. Two separate laundry rooms streamline household chores. Venture into the finished basement, with 10’ ceilings in the great room, accompanied by a wet bar for neighborhood and family gatherings. A designated workout area doubles as additional gathering space, creating an abundant area for entertaining. Large windows flood the space with natural light, creating a warm and inviting atmosphere. The basement offers further living space with a flex game room/bedroom, two bedrooms, a bathroom, and additional laundry room. Unwind on the covered back deck, overlooking a well maintained and mature landscaped yard that enables full use of all sides of the property, offering individual spaces for various types of entertaining and outdoor activities. A storage shed on the side yard accommodates gardening needs.
This residence is also functional, featuring storage closets on each floor and additional attic storage. A new roof, fresh paint and gutters in 2023, ensure the home is well-maintained.
This beautiful home eagerly awaits you to cherish moments with your family and friends.
All information deemed reliable but not guaranteed. Buyer to verify all information.
Location
State CO
County Boulder
Zoning R
Rooms
Basement Bath/Stubbed, Finished
Interior
Interior Features Eat-in Kitchen, Entrance Foyer, Five Piece Bath, High Ceilings, Kitchen Island, Pantry, Smart Thermostat, Smoke Free, Walk-In Closet(s), Wet Bar
Heating Forced Air
Cooling Central Air
Fireplaces Number 2
Fireplaces Type Bedroom, Family Room
Fireplace Y
Appliance Dishwasher, Disposal, Double Oven, Dryer, Gas Water Heater, Oven, Range, Range Hood, Refrigerator, Washer
Exterior
Exterior Feature Garden, Water Feature
Garage Concrete
Garage Spaces 2.0
Fence Full
Utilities Available Cable Available, Electricity Connected, Internet Access (Wired), Natural Gas Connected, Phone Available
Roof Type Composition
Parking Type Concrete
Total Parking Spaces 2
Garage Yes
Building
Lot Description Cul-De-Sac, Landscaped
Story Two
Foundation Slab
Sewer Public Sewer
Water Public
Level or Stories Two
Structure Type Brick,Frame
Schools
Elementary Schools Mountain View
Middle Schools Longs Peak
High Schools Longmont
School District St. Vrain Valley Re-1J
Others
Senior Community No
Ownership Individual
Acceptable Financing Cash, Conventional, FHA, VA Loan
Listing Terms Cash, Conventional, FHA, VA Loan
Special Listing Condition None
Read Less Info
Want to know what your home might be worth? Contact us for a FREE valuation!

Our team is ready to help you sell your home for the highest possible price ASAP

© 2024 METROLIST, INC., DBA RECOLORADO® – All Rights Reserved
6455 S. Yosemite St., Suite 500 Greenwood Village, CO 80111 USA
Bought with 8z Real Estate
GET MORE INFORMATION

Broker-Associate, REALTOR® | Lic# ER 40015768







