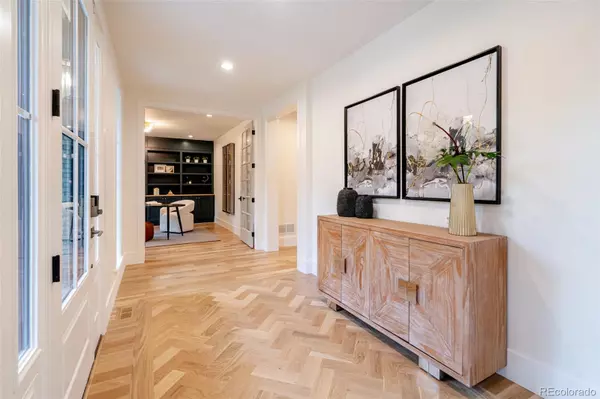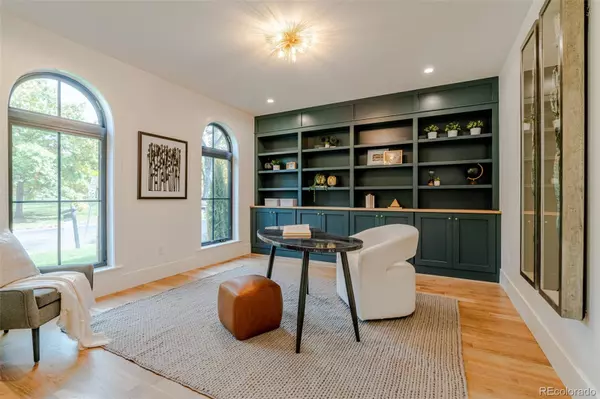$3,150,000
$3,250,000
3.1%For more information regarding the value of a property, please contact us for a free consultation.
5 Beds
6 Baths
5,339 SqFt
SOLD DATE : 03/07/2024
Key Details
Sold Price $3,150,000
Property Type Single Family Home
Sub Type Single Family Residence
Listing Status Sold
Purchase Type For Sale
Square Footage 5,339 sqft
Price per Sqft $589
Subdivision Washington Park
MLS Listing ID 7057542
Sold Date 03/07/24
Bedrooms 5
Full Baths 4
Half Baths 2
HOA Y/N No
Abv Grd Liv Area 3,820
Originating Board recolorado
Year Built 2023
Annual Tax Amount $4,383
Tax Year 2022
Lot Size 6,534 Sqft
Acres 0.15
Property Description
Gorgeous new construction overlooking beautiful Wash Park. Relax on the spacious rooftop patio and enjoy the mountain views or gaze across the mature trees, open fields and lakes of the best park in Denver. From this amazing home, you can walk out of your front door and instantly partake in the numerous activities that make Wash Park so great. If that's not enough, you can jump on your bike and in minutes enjoy the popular shops, bars and restaurants in east Wash Park and Platt Park. This incredible home has a thoughtfully designed floor plan along with numerous high-end amenities and details. The main floor includes a spacious entry, office, dining room with fireplace, living room, well-appointed kitchen (Monogram range/oven, two dishwashers, built-in fridge/freezer, and quartz tops), and a glass wall system in the living room that opens to a private patio and yard. The upstairs includes a spacious master suite with a five piece bath and large walk-in closet, laundry room, two additional bedrooms (both with en-suite full baths), and a third floor bonus room. The basement is the perfect spot for guests and entertainment with a great room, wet bar, exercise room, two additional bedrooms, full bath, and ample storage. Additional features: security system, smart thermostat, car charger ready, audio visual infrastructure, and extra private parking in the rear for a third car or guest.
Location
State CO
County Denver
Zoning U-SU-C
Rooms
Basement Finished, Full, Sump Pump
Interior
Interior Features Built-in Features, Five Piece Bath, Kitchen Island, Pantry, Primary Suite, Quartz Counters, Radon Mitigation System, Smart Thermostat, Wet Bar
Heating Electric, Forced Air, Natural Gas, Radiant Floor
Cooling Central Air
Flooring Carpet, Tile, Wood
Fireplaces Number 1
Fireplaces Type Living Room
Fireplace Y
Appliance Bar Fridge, Dishwasher, Double Oven, Freezer, Gas Water Heater, Microwave, Refrigerator, Sump Pump
Exterior
Exterior Feature Gas Valve, Private Yard
Parking Features 220 Volts, Concrete
Garage Spaces 2.0
Fence Partial
View Lake, Meadow
Roof Type Membrane
Total Parking Spaces 2
Garage No
Building
Lot Description Level, Open Space, Sprinklers In Front, Sprinklers In Rear
Foundation Concrete Perimeter, Slab
Sewer Public Sewer
Water Public
Level or Stories Three Or More
Structure Type Brick,Concrete,Frame,Other
Schools
Elementary Schools Steele
Middle Schools Merrill
High Schools South
School District Denver 1
Others
Senior Community No
Ownership Corporation/Trust
Acceptable Financing Cash, Conventional, Jumbo, Other
Listing Terms Cash, Conventional, Jumbo, Other
Special Listing Condition None
Read Less Info
Want to know what your home might be worth? Contact us for a FREE valuation!

Our team is ready to help you sell your home for the highest possible price ASAP

© 2024 METROLIST, INC., DBA RECOLORADO® – All Rights Reserved
6455 S. Yosemite St., Suite 500 Greenwood Village, CO 80111 USA
Bought with Coldwell Banker Global Luxury Denver
GET MORE INFORMATION

Broker-Associate, REALTOR® | Lic# ER 40015768







