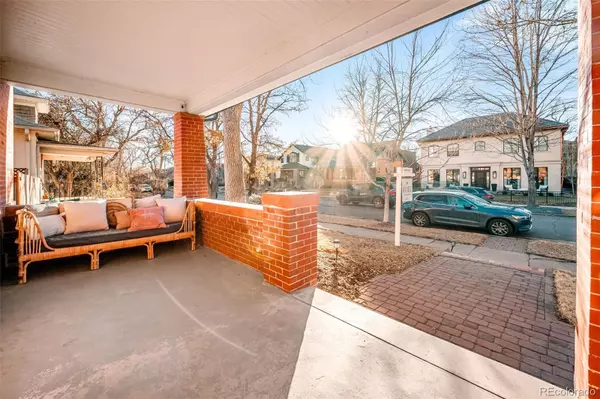$1,650,000
$1,690,000
2.4%For more information regarding the value of a property, please contact us for a free consultation.
4 Beds
3 Baths
2,922 SqFt
SOLD DATE : 03/05/2024
Key Details
Sold Price $1,650,000
Property Type Single Family Home
Sub Type Single Family Residence
Listing Status Sold
Purchase Type For Sale
Square Footage 2,922 sqft
Price per Sqft $564
Subdivision Washington Park East
MLS Listing ID 9821933
Sold Date 03/05/24
Style Bungalow
Bedrooms 4
Full Baths 1
Three Quarter Bath 2
HOA Y/N No
Originating Board recolorado
Year Built 1908
Annual Tax Amount $7,150
Tax Year 2022
Lot Size 6,098 Sqft
Acres 0.14
Property Description
Nestled on a prime block, this East Wash Park home, mere steps from the iconic park and lively Gaylord Street, seamlessly blends historic charm with modern updates. Original woodwork and gleaming hardwood floors accentuate an inviting entry fireplace, guiding you towards a modern kitchen featuring stainless steel appliances, a Wolf gas cook-top, and a wine cooler. The main level houses two charming bedrooms and a three-piece bath. A spacious family room with vaulted ceilings, a cozy gas fireplace, and large windows offers scenic views of mature evergreen trees. French doors open to a deck with a built-in grill, and a paver patio hosts an outdoor gas fireplace for delightful al fresco dining. The second floor unveils a private retreat with a master suite, ample closet space, and a luxurious 4-piece bath. The basement provides a rec room, built-in bar, 4-piece bath, an additional bedroom, and versatile space. Move right in and embrace the Wash Park lifestyle in this stunning sanctuary.
This home also includes a reverse osmosis system and whole house water softner, newer sewer line and radon mitigation system.
Location
State CO
County Denver
Zoning U-SU-C
Rooms
Basement Finished, Full, Sump Pump
Main Level Bedrooms 2
Interior
Interior Features Ceiling Fan(s), Entrance Foyer, Granite Counters, Open Floorplan, Primary Suite, Radon Mitigation System, Smoke Free, Sound System, Vaulted Ceiling(s), Walk-In Closet(s)
Heating Forced Air, Natural Gas, Wall Furnace
Cooling Central Air
Flooring Carpet, Tile, Wood
Fireplaces Number 3
Fireplaces Type Family Room, Gas Log, Living Room, Outside, Wood Burning
Fireplace Y
Appliance Dishwasher, Disposal, Dryer, Oven, Refrigerator, Self Cleaning Oven, Washer, Water Softener, Wine Cooler
Laundry In Unit
Exterior
Exterior Feature Barbecue, Gas Grill, Private Yard
Garage Dry Walled, Exterior Access Door, Finished, Insulated Garage, Lighted
Garage Spaces 2.0
Fence Full
Utilities Available Cable Available, Electricity Available, Internet Access (Wired), Natural Gas Connected
Roof Type Composition
Parking Type Dry Walled, Exterior Access Door, Finished, Insulated Garage, Lighted
Total Parking Spaces 2
Garage No
Building
Lot Description Landscaped, Sprinklers In Rear
Story Two
Foundation Slab
Sewer Public Sewer
Water Public
Level or Stories Two
Structure Type Brick
Schools
Elementary Schools Steele
Middle Schools Merrill
High Schools South
School District Denver 1
Others
Senior Community No
Ownership Individual
Acceptable Financing 1031 Exchange, Cash, Conventional, FHA, Jumbo, VA Loan
Listing Terms 1031 Exchange, Cash, Conventional, FHA, Jumbo, VA Loan
Special Listing Condition None
Read Less Info
Want to know what your home might be worth? Contact us for a FREE valuation!

Our team is ready to help you sell your home for the highest possible price ASAP

© 2024 METROLIST, INC., DBA RECOLORADO® – All Rights Reserved
6455 S. Yosemite St., Suite 500 Greenwood Village, CO 80111 USA
Bought with Compass - Denver
GET MORE INFORMATION

Broker-Associate, REALTOR® | Lic# ER 40015768







