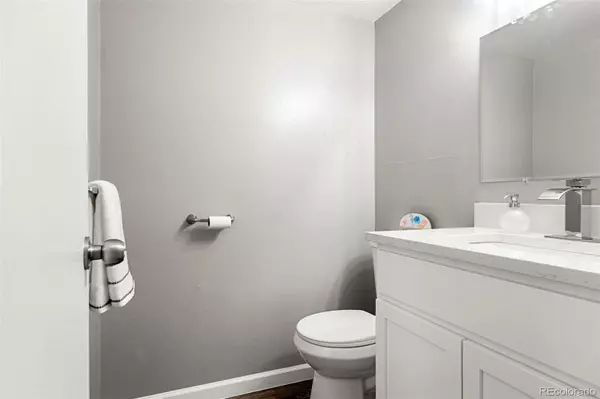$520,000
$520,000
For more information regarding the value of a property, please contact us for a free consultation.
4 Beds
3 Baths
2,263 SqFt
SOLD DATE : 02/29/2024
Key Details
Sold Price $520,000
Property Type Single Family Home
Sub Type Single Family Residence
Listing Status Sold
Purchase Type For Sale
Square Footage 2,263 sqft
Price per Sqft $229
Subdivision Montbello 5
MLS Listing ID 4856938
Sold Date 02/29/24
Bedrooms 4
Full Baths 2
Half Baths 1
HOA Y/N No
Abv Grd Liv Area 2,263
Originating Board recolorado
Year Built 1969
Annual Tax Amount $1,284
Tax Year 2022
Lot Size 7,840 Sqft
Acres 0.18
Property Description
Welcome to this Beautifully remodeled home! Too many upgrades to mention you will have to see for yourself, here are just a few... New white shaker Cabinets with new Quartz countertops, and new Stainless Steel Appliances, Fresh Paint throughout, new Laminate Flooring on main floor, new Carpet in the bedrooms, New Windows, New Furnace and central A/C! All bathrooms have been completely remodeled, vanities have Quartz tops. On the main floor you will find a cozy Family Room with wood burning Fireplace, Living Room and half bath also on main floor. As you go up the stairs you will find the Master Bedroom with en-suite bathroom away from all other bedrooms, the other 3 bedrooms share 1 Full Bath. Definitely one you don't want to miss out on, come check it out for yourself!
Location
State CO
County Denver
Zoning S-SU-D
Interior
Interior Features Primary Suite, Quartz Counters
Heating Forced Air, Natural Gas
Cooling Central Air
Flooring Carpet, Laminate
Fireplaces Number 1
Fireplaces Type Family Room, Wood Burning
Fireplace Y
Appliance Dishwasher, Disposal, Gas Water Heater, Microwave, Range, Refrigerator, Self Cleaning Oven, Smart Appliances
Laundry Laundry Closet
Exterior
Parking Features Concrete
Garage Spaces 2.0
Fence Full
Utilities Available Electricity Available, Electricity Connected, Natural Gas Available, Natural Gas Connected
Roof Type Composition,Rolled/Hot Mop
Total Parking Spaces 4
Garage Yes
Building
Lot Description Level
Sewer Public Sewer
Water Public
Level or Stories Two
Structure Type Brick,Frame
Schools
Elementary Schools Mcglone
Middle Schools Dr. Martin Luther King
High Schools Dr. Martin Luther King
School District Denver 1
Others
Senior Community No
Ownership Individual
Acceptable Financing Cash, Conventional, FHA
Listing Terms Cash, Conventional, FHA
Special Listing Condition None
Read Less Info
Want to know what your home might be worth? Contact us for a FREE valuation!

Our team is ready to help you sell your home for the highest possible price ASAP

© 2024 METROLIST, INC., DBA RECOLORADO® – All Rights Reserved
6455 S. Yosemite St., Suite 500 Greenwood Village, CO 80111 USA
Bought with Brokers Guild Real Estate
GET MORE INFORMATION

Broker-Associate, REALTOR® | Lic# ER 40015768







