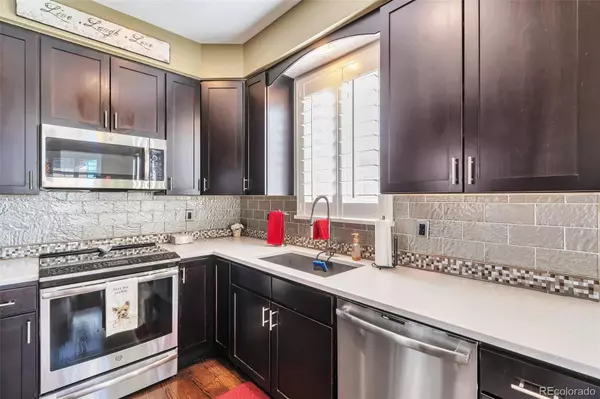$575,000
$575,000
For more information regarding the value of a property, please contact us for a free consultation.
4 Beds
3 Baths
1,629 SqFt
SOLD DATE : 02/28/2024
Key Details
Sold Price $575,000
Property Type Condo
Sub Type Condominium
Listing Status Sold
Purchase Type For Sale
Square Footage 1,629 sqft
Price per Sqft $352
Subdivision Palomino Park
MLS Listing ID 7122788
Sold Date 02/28/24
Style Contemporary
Bedrooms 4
Full Baths 2
Half Baths 1
Condo Fees $535
HOA Fees $535/mo
HOA Y/N Yes
Originating Board recolorado
Year Built 2000
Annual Tax Amount $2,477
Tax Year 2022
Property Description
Gorgeous well-maintained townhouse! Updated throughout even down to the hardware, hinges, and knobs on the doors in brushed nickel. Hardwoods and freshly painted throughout! Plantation shutters and newer windows in every room. Stainless steel appliances and brushed nickel hardware throughout. Granite, Corian countertops, and tile. A little bit of mountain views from the upper bedroom and dining area. Updated fans, and custom lighting in every room. Custom rock wall in the living room. The master bath was remodeled with a walk-in granite shower! Built-in for storage in the bathroom. Two patios! The lower level has a non-conforming bedroom/office. You could knock out two walls and make it a full basement. Tons of storage off the oversized two-car garage. This beautiful gated community comes with a main pool, tennis courts, pickle ball, playground, Frisby baskets game, softball field, volleyball courts, basketball court, racket ball court, full-sized gym, yoga, area for video exercise, and a hit room!
Location
State CO
County Douglas
Zoning PDU
Rooms
Basement Partial
Main Level Bedrooms 1
Interior
Interior Features Built-in Features, Ceiling Fan(s), Corian Counters
Heating Forced Air
Cooling Central Air
Flooring Carpet, Tile, Wood
Fireplace N
Appliance Convection Oven, Dishwasher, Disposal, Dryer, Microwave, Refrigerator, Washer
Laundry In Unit
Exterior
Exterior Feature Lighting
Garage Spaces 2.0
View Mountain(s)
Roof Type Composition
Total Parking Spaces 2
Garage Yes
Building
Lot Description Sprinklers In Front
Story Two
Sewer Public Sewer
Level or Stories Two
Structure Type Brick,Frame
Schools
Elementary Schools Acres Green
Middle Schools Cresthill
High Schools Highlands Ranch
School District Douglas Re-1
Others
Senior Community No
Ownership Individual
Acceptable Financing Cash, Conventional, VA Loan
Listing Terms Cash, Conventional, VA Loan
Special Listing Condition None
Pets Description Cats OK, Dogs OK, Yes
Read Less Info
Want to know what your home might be worth? Contact us for a FREE valuation!

Our team is ready to help you sell your home for the highest possible price ASAP

© 2024 METROLIST, INC., DBA RECOLORADO® – All Rights Reserved
6455 S. Yosemite St., Suite 500 Greenwood Village, CO 80111 USA
Bought with Keller Williams DTC
GET MORE INFORMATION

Broker-Associate, REALTOR® | Lic# ER 40015768







