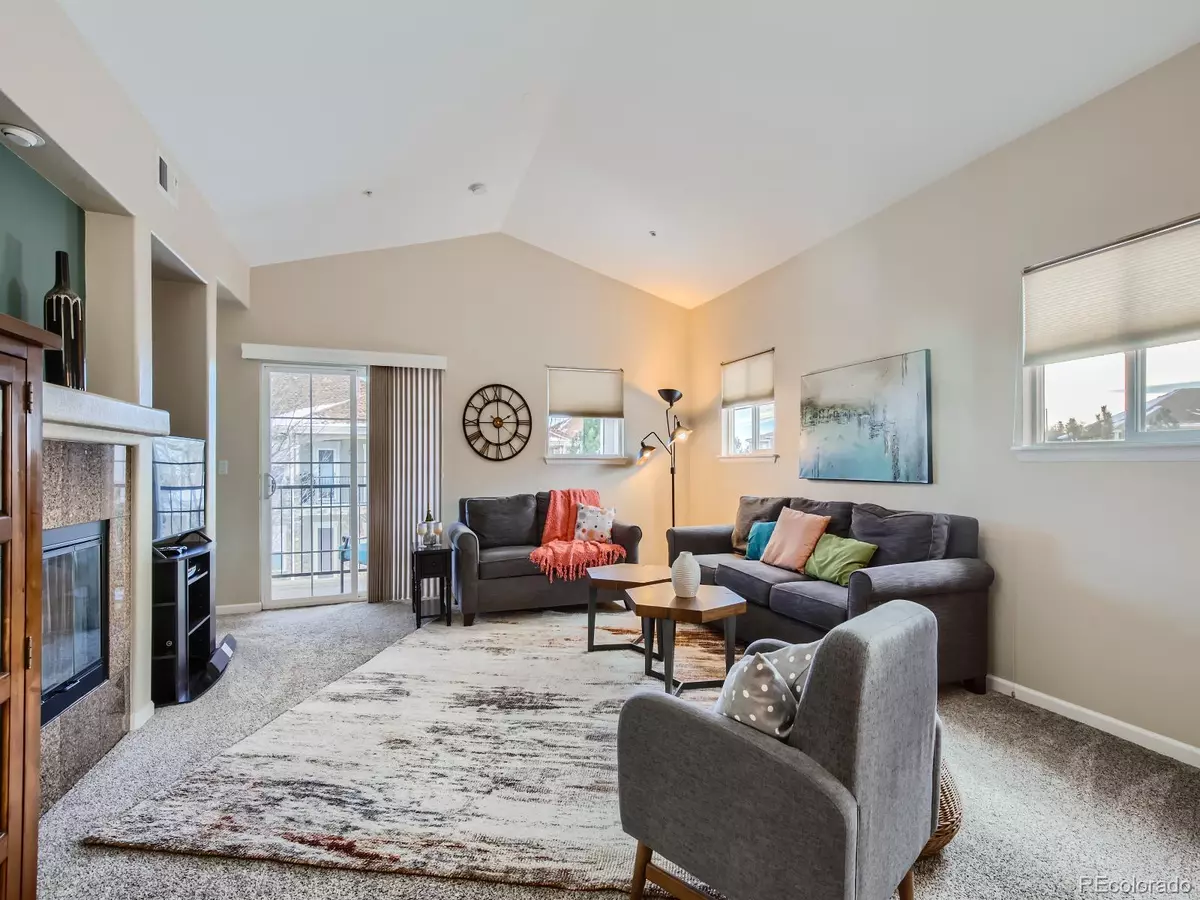$525,000
$525,000
For more information regarding the value of a property, please contact us for a free consultation.
2 Beds
2 Baths
1,556 SqFt
SOLD DATE : 02/26/2024
Key Details
Sold Price $525,000
Property Type Condo
Sub Type Condominium
Listing Status Sold
Purchase Type For Sale
Square Footage 1,556 sqft
Price per Sqft $337
Subdivision Westwood Villas
MLS Listing ID 3792195
Sold Date 02/26/24
Style Contemporary
Bedrooms 2
Full Baths 2
Condo Fees $345
HOA Fees $345/mo
HOA Y/N Yes
Originating Board recolorado
Year Built 2006
Annual Tax Amount $2,453
Tax Year 2022
Property Description
This is the condo you have been waiting for in the perfect West Arvada location! This 2 bedroom, 2 bath, 2-story unit has the ideal open floorplan for any buyer. The condo has been made more inviting with newer interior paint; thanks to the Denver Color Psychic; and some updated fixtures, appliances and flooring. You are greeted with high ceilings and light the moment you enter the front door. Head up the stairs to the main living area which has more natural light and vaulted ceilings. The kitchen has plenty of counter space along with a breakfast bar ideal for entertaining. And you'll have plenty of storage thanks to your kitchen pantry. The kitchen opens up to a separate dining area and cozy living room with a gas fireplace.
The primary bedroom is off the living room and has a 5-piece bath with a large walk-in closet and separate linen closet. The primary closet has a door into the laundry room, which is a luxury not found in many homes. The second bedroom is situated in its own hallway near the second bathroom, allowing privacy from the primary bedroom and living area. On nice days, you can enjoy your balcony accessible from the living room or primary bedroom. More perks of this unit are an attached 2-car garage and abundant storage throughout.
Not only does this condo have wonderful interior features but it has so much to offer once you head out the door. The condo overlooks Westwood Villas' open space with a gazebo and a walking path around the perimeter. The subdivision is conveniently located between two lakes; one with a walking path. And it is a very quick walk or drive to the neighborhood grocery stores, drug store, bank and more! Easy access to the mountains, Denver, Boulder and Golden. Don't miss out on a great opportunity to live in this much-desired community!
Location
State CO
County Jefferson
Interior
Interior Features Built-in Features, Ceiling Fan(s), Entrance Foyer, Five Piece Bath, Granite Counters, High Ceilings, Open Floorplan, Pantry, Primary Suite, Smoke Free, Walk-In Closet(s)
Heating Forced Air
Cooling Central Air
Flooring Carpet, Laminate, Tile
Fireplaces Number 1
Fireplaces Type Gas, Living Room
Fireplace Y
Appliance Dishwasher, Disposal, Dryer, Electric Water Heater, Freezer, Microwave, Oven, Washer
Laundry In Unit, Laundry Closet
Exterior
Exterior Feature Balcony, Rain Gutters
Garage Smart Garage Door, Storage
Garage Spaces 2.0
Utilities Available Cable Available, Electricity Available, Electricity Connected, Internet Access (Wired), Natural Gas Available
Roof Type Composition
Parking Type Smart Garage Door, Storage
Total Parking Spaces 2
Garage Yes
Building
Lot Description Greenbelt, Landscaped
Story Two
Sewer Public Sewer
Water Public
Level or Stories Two
Structure Type Frame,Stone
Schools
Elementary Schools Vanderhoof
Middle Schools Drake
High Schools Arvada West
School District Jefferson County R-1
Others
Senior Community No
Ownership Individual
Acceptable Financing Cash, Conventional, FHA, VA Loan
Listing Terms Cash, Conventional, FHA, VA Loan
Special Listing Condition None
Pets Description Yes
Read Less Info
Want to know what your home might be worth? Contact us for a FREE valuation!

Our team is ready to help you sell your home for the highest possible price ASAP

© 2024 METROLIST, INC., DBA RECOLORADO® – All Rights Reserved
6455 S. Yosemite St., Suite 500 Greenwood Village, CO 80111 USA
Bought with RE/MAX Professionals
GET MORE INFORMATION

Broker-Associate, REALTOR® | Lic# ER 40015768







