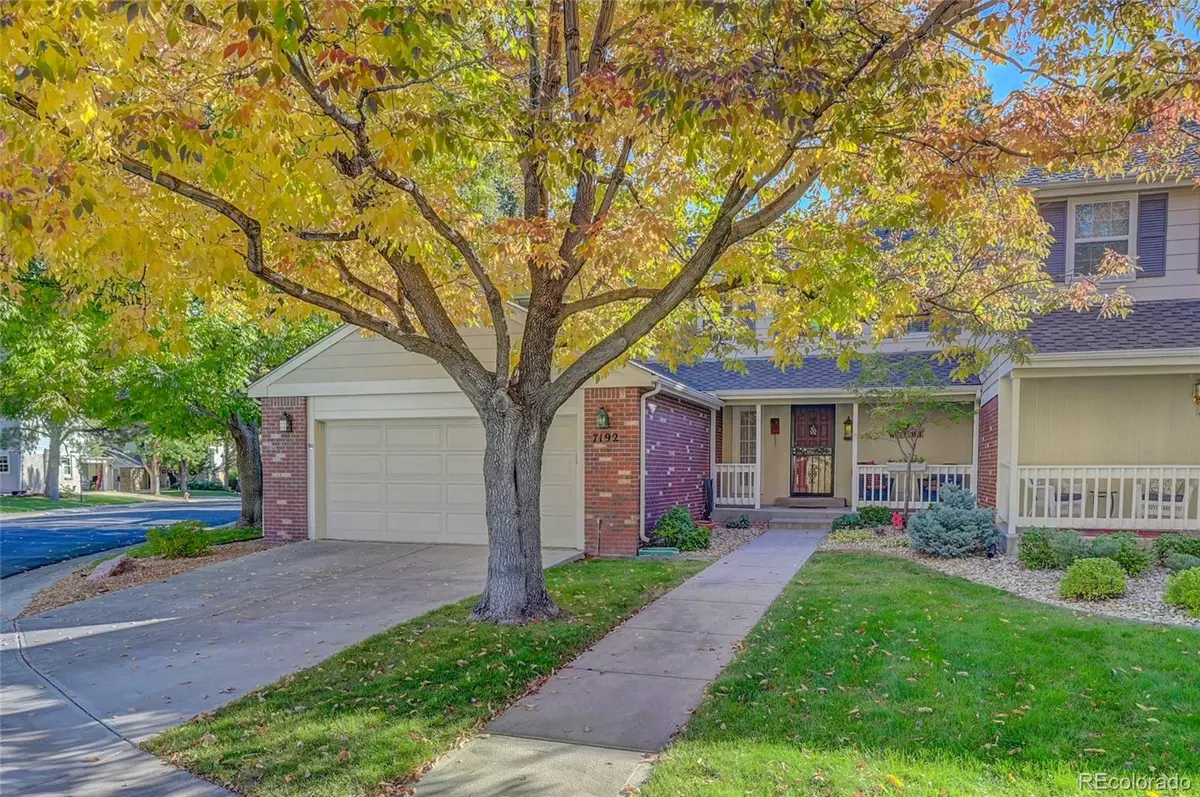$627,500
$634,998
1.2%For more information regarding the value of a property, please contact us for a free consultation.
3 Beds
4 Baths
3,253 SqFt
SOLD DATE : 02/26/2024
Key Details
Sold Price $627,500
Property Type Multi-Family
Sub Type Multi-Family
Listing Status Sold
Purchase Type For Sale
Square Footage 3,253 sqft
Price per Sqft $192
Subdivision Homestead In The Willows
MLS Listing ID 2461585
Sold Date 02/26/24
Bedrooms 3
Full Baths 2
Half Baths 1
Three Quarter Bath 1
Condo Fees $560
HOA Fees $560/mo
HOA Y/N Yes
Originating Board recolorado
Year Built 1979
Annual Tax Amount $2,476
Tax Year 2022
Lot Size 2,613 Sqft
Acres 0.06
Property Description
Welcome to this stunning Villa style Patio Home located within the sought after Homestead in The Willows. With 3 bedrooms, ( one non-conforming ), 4 bathrooms, and a generous living area of over 3000 sqft, this property offers a comfortable and luxurious living experience.The interior of this home is tastefully designed with attention to detail. The entrance foyer welcomes you with hardwood floors, setting a sophisticated tone for the rest of the home. The carpeted formal dining area features a sliding door with access to the outdoor space, creating an comfortable and elegant space for formal dining adjacent to the formal living room.The kitchen is a chef's delight, adorned with chocolate glazed maple cabinetry, stainless steel appliances, tasteful backsplash, and hardwood flooring. It offers both functionality and style, making it a perfect place to prepare gourmet meals. Adjacent to the kitchen, the breakfast nook in combination with a family room space accented with a brick wall, a fireplace, and abundant light a cozy spot for casual dining.The primary bedroom is a tranquil retreat, featuring carpeted floors, access to the great outdoors with a awning covered deck, and a ceiling fan for added comfort. It also includes an ensuite bathroom for ultimate convenience. A secondary bedroom with a ceiling fan offers a comfortable space for guests or family members as well another full bath. This property boasts a fenced private patio environment, perfect for outdoor entertaining or simply enjoying the beautiful surroundings. The community amenities, including a children's playground, tennis courts, and a pool with a fenced lawn area, provide opportunities for outdoor recreation and relaxation. A unique spacious layout, tasteful design, and desirable community amenities, this Patio Home offers an exceptional living experience close to DTC, Dining, Shopping, Park Meadows, Parks and Recreation.
Location
State CO
County Arapahoe
Rooms
Basement Finished, Full
Interior
Interior Features Breakfast Nook, Built-in Features, Entrance Foyer, Five Piece Bath, High Speed Internet, Primary Suite, Smoke Free, Stone Counters, Synthetic Counters
Heating Forced Air, Natural Gas
Cooling Central Air
Flooring Carpet, Tile, Wood
Fireplaces Number 1
Fireplaces Type Family Room, Gas Log
Equipment Satellite Dish
Fireplace Y
Appliance Dishwasher, Disposal, Dryer, Gas Water Heater, Microwave, Oven, Range, Range Hood, Refrigerator, Self Cleaning Oven, Washer
Laundry In Unit
Exterior
Exterior Feature Private Yard
Garage Concrete, Dry Walled, Insulated Garage
Garage Spaces 2.0
Fence Partial
Pool Outdoor Pool
Utilities Available Cable Available, Electricity Connected, Internet Access (Wired), Natural Gas Connected, Phone Available
Roof Type Composition
Parking Type Concrete, Dry Walled, Insulated Garage
Total Parking Spaces 2
Garage Yes
Building
Lot Description Corner Lot, Cul-De-Sac, Landscaped, Sprinklers In Front, Sprinklers In Rear
Story Two
Foundation Concrete Perimeter
Sewer Public Sewer
Water Public
Level or Stories Two
Structure Type Brick,Cement Siding
Schools
Elementary Schools Homestead
Middle Schools West
High Schools Cherry Creek
School District Cherry Creek 5
Others
Senior Community No
Ownership Corporation/Trust
Acceptable Financing Cash, FHA, VA Loan
Listing Terms Cash, FHA, VA Loan
Special Listing Condition None
Pets Description Cats OK, Dogs OK
Read Less Info
Want to know what your home might be worth? Contact us for a FREE valuation!

Our team is ready to help you sell your home for the highest possible price ASAP

© 2024 METROLIST, INC., DBA RECOLORADO® – All Rights Reserved
6455 S. Yosemite St., Suite 500 Greenwood Village, CO 80111 USA
Bought with HomeSmart
GET MORE INFORMATION

Broker-Associate, REALTOR® | Lic# ER 40015768







