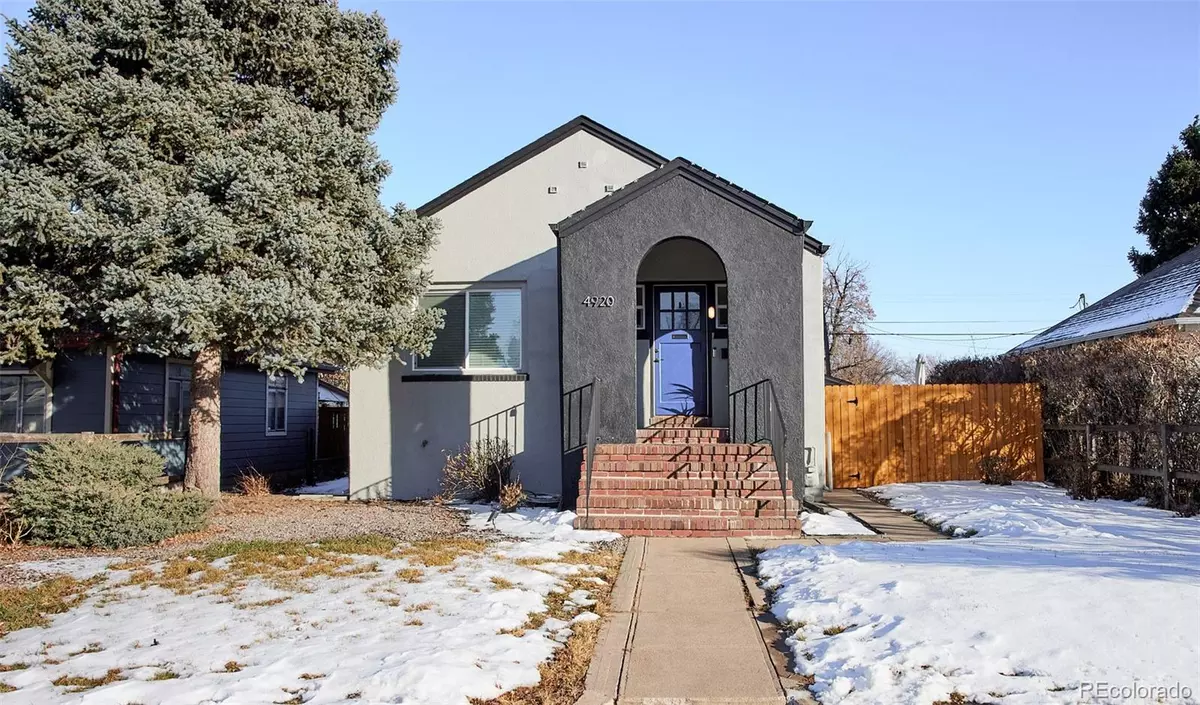$649,000
$649,000
For more information regarding the value of a property, please contact us for a free consultation.
2 Beds
2 Baths
1,322 SqFt
SOLD DATE : 02/23/2024
Key Details
Sold Price $649,000
Property Type Single Family Home
Sub Type Single Family Residence
Listing Status Sold
Purchase Type For Sale
Square Footage 1,322 sqft
Price per Sqft $490
Subdivision Berkeley
MLS Listing ID 7650132
Sold Date 02/23/24
Style Tudor
Bedrooms 2
Full Baths 1
Three Quarter Bath 1
HOA Y/N No
Originating Board recolorado
Year Built 1927
Annual Tax Amount $2,006
Tax Year 2022
Lot Size 6,098 Sqft
Acres 0.14
Property Description
Revel in the sophisticated charm of this 1920s Tudor poised in Berkeley. A timeless arched doorway draws residents inward to fully remodeled interiors brimming w/ natural light. Well-suited for entertaining, an open-concept floorplan flows w/ neutral wall color and harmonious flooring. The spacious living area extends seamlessly into a dining area featuring built-in cabinetry. A chic kitchen flaunts quartz countertops, newer stainless steel appliances and a stylish tiled backsplash. Rest and relaxation await in a sun-filled primary suite featuring a sizable closet and a serene bath. A secondary bedroom and bath offer space for visiting guests. Downstairs, a finished basement presents the potential for a home office or fitness space. Retreat outdoors to a private, fenced-in backyard boasting a large patio. Additional upgrades include a newer garage and roof plus new landscaping and A/C. This coveted location affords proximity to both downtown and the mountains w/ easy highway access.
Location
State CO
County Denver
Zoning E-SU-DX
Rooms
Basement Partial
Main Level Bedrooms 2
Interior
Interior Features Open Floorplan, Primary Suite, Quartz Counters, Smart Thermostat, Smoke Free, Solid Surface Counters
Heating Forced Air
Cooling Central Air
Fireplace N
Appliance Dishwasher, Disposal, Dryer, Microwave, Oven, Refrigerator, Washer
Laundry In Unit
Exterior
Exterior Feature Lighting, Private Yard
Garage Oversized
Garage Spaces 2.0
Fence Full
Utilities Available Cable Available, Electricity Connected, Internet Access (Wired), Natural Gas Connected, Phone Available
Roof Type Composition
Parking Type Oversized
Total Parking Spaces 2
Garage No
Building
Lot Description Landscaped, Level
Story One
Sewer Public Sewer
Water Public
Level or Stories One
Structure Type Stucco
Schools
Elementary Schools Beach Court
Middle Schools Skinner
High Schools North
School District Denver 1
Others
Senior Community No
Ownership Individual
Acceptable Financing Cash, Conventional, Other
Listing Terms Cash, Conventional, Other
Special Listing Condition None
Read Less Info
Want to know what your home might be worth? Contact us for a FREE valuation!

Our team is ready to help you sell your home for the highest possible price ASAP

© 2024 METROLIST, INC., DBA RECOLORADO® – All Rights Reserved
6455 S. Yosemite St., Suite 500 Greenwood Village, CO 80111 USA
Bought with NON MLS PARTICIPANT
GET MORE INFORMATION

Broker-Associate, REALTOR® | Lic# ER 40015768







