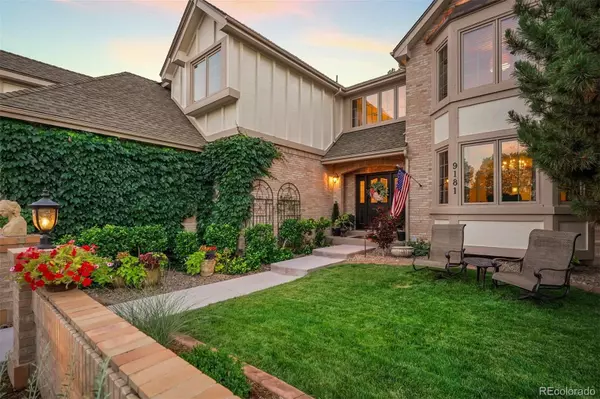$1,600,000
$1,600,000
For more information regarding the value of a property, please contact us for a free consultation.
5 Beds
5 Baths
4,420 SqFt
SOLD DATE : 02/22/2024
Key Details
Sold Price $1,600,000
Property Type Single Family Home
Sub Type Single Family Residence
Listing Status Sold
Purchase Type For Sale
Square Footage 4,420 sqft
Price per Sqft $361
Subdivision Hillcrest
MLS Listing ID 7892038
Sold Date 02/22/24
Style Traditional
Bedrooms 5
Full Baths 2
Half Baths 1
Three Quarter Bath 2
Condo Fees $168
HOA Fees $56/qua
HOA Y/N Yes
Originating Board recolorado
Year Built 1991
Annual Tax Amount $5,198
Tax Year 2022
Lot Size 0.460 Acres
Acres 0.46
Property Description
Gorgeous Highlands Ranch home on a private cul-de-sac in the prestigious Hillcrest neighborhood. This meticulously updated 2-story will not disappoint. Perfectly blending sophistication & comfort, you will find an atmosphere of pure luxury. Sitting on a ½ acre of pristine back yard, fully fenced with waterfall. Inside, you’re immediately captivated by the beautiful, curved staircase & warmth of real oak hardwood floors that run throughout the main level. The formal dining room is ideal for the seasoned host. The white gourmet kitchen boasts quartz countertops, marble backsplash with hand cut crystal inlay, stainless steel appliances & walk-in pantry. A spectacular limestone fireplace with mantel becomes the focal point of the family room providing a cozy atmosphere. The den offers both functionality and style with desirable built-in shelving. As you ascend to the second floor, a luxurious primary suite awaits + 3 secondary bedrooms. The primary suite is a haven of relaxation, complete with a bay window + 5pc bath featuring granite countertops, large soaking tub & generously sized walk-in closet. The basement is an entertainer’s paradise – a built-in dry bar with a beverage fridge and microwave + a built-in for the TV & components provide a space that is ideal for friends and family. In the basement you’ll also find the 5th bedroom & ¾ bathroom. Escape to the private back yard where the large deck, trickle of the flagstone water feature & beautiful terrace landscaping provides a space to entertain & relax. The attention to detail in this home is evident and includes improved insulation + 3M tinting on all windows & skylights. Located in Douglas County Schools and a short distance from the award-winning Valor Christian High School + multiple top charter schools. Enjoy access to all Highlands Ranch rec centers, community pools & walking trails. Located 1.3 miles from C-470 and near the I-25 / DTC corridor.
Location
State CO
County Douglas
Zoning PDU
Rooms
Basement Finished, Partial, Sump Pump
Interior
Interior Features Breakfast Nook, Built-in Features, Ceiling Fan(s), Eat-in Kitchen, Five Piece Bath, High Ceilings, Kitchen Island, Open Floorplan, Pantry, Primary Suite, Quartz Counters, Radon Mitigation System, Smart Thermostat, Vaulted Ceiling(s), Walk-In Closet(s)
Heating Forced Air
Cooling Attic Fan, Central Air
Flooring Carpet, Tile, Wood
Fireplaces Number 1
Fireplaces Type Family Room
Fireplace Y
Appliance Bar Fridge, Convection Oven, Cooktop, Dishwasher, Disposal, Dryer, Gas Water Heater, Microwave, Oven, Refrigerator, Sump Pump, Washer, Wine Cooler
Exterior
Exterior Feature Private Yard, Smart Irrigation, Water Feature
Garage Floor Coating
Garage Spaces 3.0
Fence Full
Roof Type Composition
Parking Type Floor Coating
Total Parking Spaces 3
Garage Yes
Building
Lot Description Cul-De-Sac, Landscaped, Sprinklers In Front, Sprinklers In Rear
Story Two
Foundation Slab
Sewer Public Sewer
Water Public
Level or Stories Two
Structure Type Brick,Frame,Wood Siding
Schools
Elementary Schools Cougar Run
Middle Schools Cresthill
High Schools Highlands Ranch
School District Douglas Re-1
Others
Senior Community No
Ownership Individual
Acceptable Financing Cash, Conventional, VA Loan
Listing Terms Cash, Conventional, VA Loan
Special Listing Condition None
Read Less Info
Want to know what your home might be worth? Contact us for a FREE valuation!

Our team is ready to help you sell your home for the highest possible price ASAP

© 2024 METROLIST, INC., DBA RECOLORADO® – All Rights Reserved
6455 S. Yosemite St., Suite 500 Greenwood Village, CO 80111 USA
Bought with Keller Williams DTC
GET MORE INFORMATION

Broker-Associate, REALTOR® | Lic# ER 40015768







