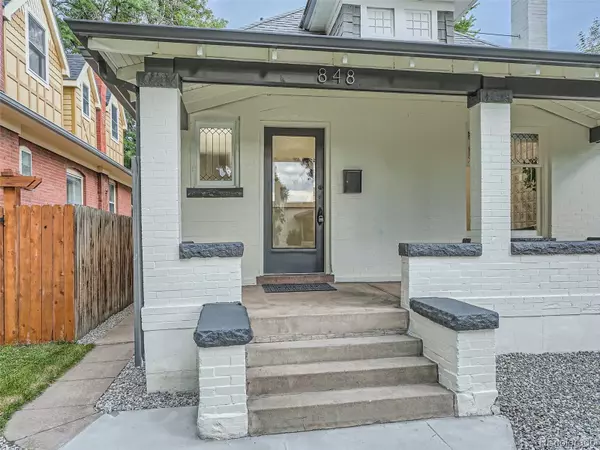$886,500
$879,000
0.9%For more information regarding the value of a property, please contact us for a free consultation.
4 Beds
2 Baths
1,750 SqFt
SOLD DATE : 02/20/2024
Key Details
Sold Price $886,500
Property Type Single Family Home
Sub Type Single Family Residence
Listing Status Sold
Purchase Type For Sale
Square Footage 1,750 sqft
Price per Sqft $506
Subdivision Washington Park
MLS Listing ID 7264590
Sold Date 02/20/24
Style Bungalow
Bedrooms 4
Full Baths 2
HOA Y/N No
Abv Grd Liv Area 1,750
Originating Board recolorado
Year Built 1908
Annual Tax Amount $2,650
Tax Year 2022
Lot Size 4,356 Sqft
Acres 0.1
Property Description
Located in the coveted Washington Park Neighborhood, this classic brick bungalow boasts a beautiful remodel with a stunning modern touch. Enjoy the perfect blend of timeless charm and contemporary living in this thoughtfully designed home. Step inside and be greeted by abundant natural sunlight, a seamless flowing living room and dining area give an expansive feel to the entrance of the home. The brand new kitchen includes new cabinets, Quartz countertops, black stainless steel appliances including a gas stove. The Primary Bedroom with an En Suite is nestled at the top of the elegant floating stairs, where skylights illuminate the hallway and bedroom, with a tasteful private bathroom and large walk-in closet. Enjoy plenty of space with three bedrooms and a full bath on the main level. The basement is very spacious with a laundry area, two rooms perfect for storage, workshop, or art studio. The backyard has been fully landscaped and has multiple spaces for parking with alley access. The huge brand new AC unit will keep this home cool in weather. Don't miss this rare opportunity to own a fully remodeled brick bungalow in the highly sought-after Washington Park Neighborhood that offers easy access to a wealth of amenities, including beautiful parks, trendy shops, gourmet restaurants, and excellent schools. Its central location allows for a convenient commute to downtown Denver and surrounding areas.
Location
State CO
County Denver
Zoning U-SU-B2
Rooms
Basement Partial
Main Level Bedrooms 3
Interior
Interior Features Ceiling Fan(s), High Ceilings, Pantry, Primary Suite, Quartz Counters, Wet Bar
Heating Forced Air
Cooling Central Air
Flooring Laminate, Tile
Fireplace N
Appliance Dishwasher, Disposal, Microwave, Oven, Range, Refrigerator
Laundry In Unit
Exterior
Exterior Feature Lighting
Fence Partial
Utilities Available Cable Available, Electricity Available, Natural Gas Available
Roof Type Architecural Shingle
Total Parking Spaces 5
Garage No
Building
Lot Description Landscaped, Level
Foundation Structural
Sewer Public Sewer
Water Public
Level or Stories Two
Structure Type Brick
Schools
Elementary Schools Lincoln
Middle Schools Grant
High Schools South
School District Denver 1
Others
Senior Community No
Ownership Corporation/Trust
Acceptable Financing Cash, Conventional, FHA, Jumbo
Listing Terms Cash, Conventional, FHA, Jumbo
Special Listing Condition None
Read Less Info
Want to know what your home might be worth? Contact us for a FREE valuation!

Our team is ready to help you sell your home for the highest possible price ASAP

© 2024 METROLIST, INC., DBA RECOLORADO® – All Rights Reserved
6455 S. Yosemite St., Suite 500 Greenwood Village, CO 80111 USA
Bought with Ed Prather Real Estate
GET MORE INFORMATION

Broker-Associate, REALTOR® | Lic# ER 40015768







