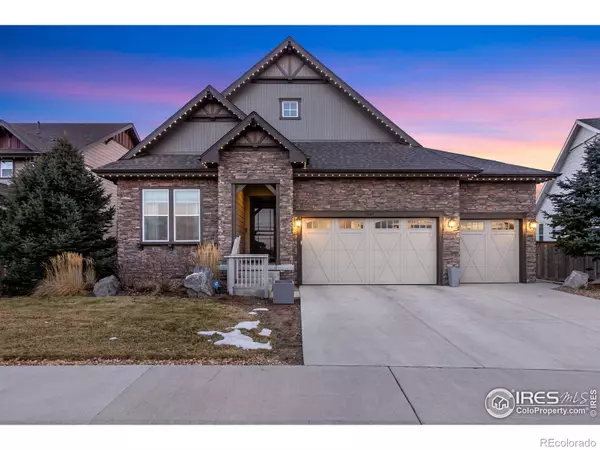$834,000
$839,000
0.6%For more information regarding the value of a property, please contact us for a free consultation.
3 Beds
4 Baths
4,013 SqFt
SOLD DATE : 02/14/2024
Key Details
Sold Price $834,000
Property Type Single Family Home
Sub Type Single Family Residence
Listing Status Sold
Purchase Type For Sale
Square Footage 4,013 sqft
Price per Sqft $207
Subdivision Trailside Cundall Farms
MLS Listing ID IR1001377
Sold Date 02/14/24
Style Contemporary
Bedrooms 3
Full Baths 2
Half Baths 1
Three Quarter Bath 1
Condo Fees $48
HOA Fees $48/mo
HOA Y/N Yes
Abv Grd Liv Area 2,322
Originating Board recolorado
Year Built 2014
Annual Tax Amount $9,823
Tax Year 2023
Lot Size 8,276 Sqft
Acres 0.19
Property Description
This home was the pride of the builder's showcase it was the builders model. It is featuring premium finishes and attention to detail throughout. Experience the craftsmanship that set the standard for the entire community. Open Concept Design: The heart of the home is a spacious and airy open-concept living area, perfect for entertaining friends and family. The seamless flow from the living room to the kitchen creates a welcoming atmosphere. With three bedrooms and four baths, this home offers an abundance of space for comfortable living. Each bathroom is thoughtfully upgraded to enhance both style and functionality. The heart of the home, the gourmet kitchen, is a chef's dream. Marvel at the double island design, providing ample prep and serving space. The kitchen is adorned with exquisite quartz counters and upgraded Wellborn cabinets, combining aesthetics with practicality. Beautifully finished basement with a wet bar and large great room. Like to entertain? Take a look at the amazing finished basement with tall ceilings and covered back patio with great features! The basement showcases an amazing wet bar area with wine fridge and plenty of space to hang out, watch movies, play games, or simply use your imagination. The backyard features a great firepit area that has gas line attached, covered back patio to chill and hang out, and the list literally continues. With the whole house sound system that includes back patio . You must see this home.
Location
State CO
County Adams
Zoning Res
Rooms
Basement Full
Main Level Bedrooms 2
Interior
Interior Features Eat-in Kitchen, Five Piece Bath, Kitchen Island, Open Floorplan, Pantry, Walk-In Closet(s), Wet Bar
Heating Forced Air
Cooling Ceiling Fan(s), Central Air
Flooring Tile
Fireplaces Type Gas, Living Room
Fireplace N
Appliance Bar Fridge, Dishwasher, Disposal, Double Oven, Dryer, Microwave, Oven, Refrigerator, Washer
Laundry In Unit
Exterior
Garage Spaces 3.0
Utilities Available Cable Available, Electricity Available, Natural Gas Available
Roof Type Composition
Total Parking Spaces 3
Garage Yes
Building
Lot Description Level, Sprinklers In Front
Sewer Public Sewer
Water Public
Level or Stories One
Structure Type Wood Frame
Schools
Elementary Schools Silver Creek
Middle Schools Rocky Top
High Schools Mountain Range
School District Adams 12 5 Star Schl
Others
Ownership Individual
Acceptable Financing Cash, Conventional, FHA, VA Loan
Listing Terms Cash, Conventional, FHA, VA Loan
Read Less Info
Want to know what your home might be worth? Contact us for a FREE valuation!

Our team is ready to help you sell your home for the highest possible price ASAP

© 2024 METROLIST, INC., DBA RECOLORADO® – All Rights Reserved
6455 S. Yosemite St., Suite 500 Greenwood Village, CO 80111 USA
Bought with Valor Real Estate, LLC
GET MORE INFORMATION

Broker-Associate, REALTOR® | Lic# ER 40015768







