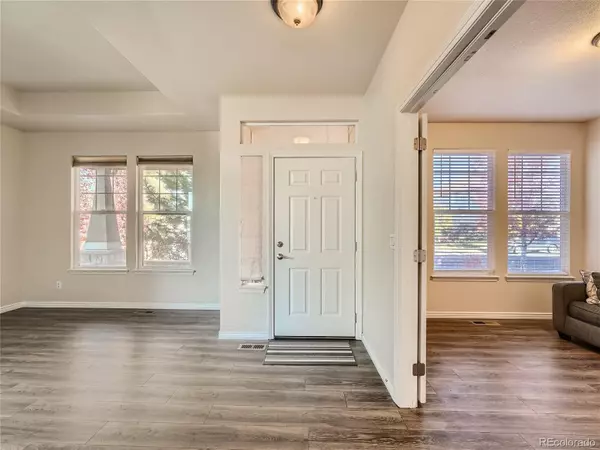$649,900
$649,990
For more information regarding the value of a property, please contact us for a free consultation.
4 Beds
4 Baths
3,021 SqFt
SOLD DATE : 02/13/2024
Key Details
Sold Price $649,900
Property Type Single Family Home
Sub Type Single Family Residence
Listing Status Sold
Purchase Type For Sale
Square Footage 3,021 sqft
Price per Sqft $215
Subdivision Wheatlands
MLS Listing ID 5172499
Sold Date 02/13/24
Bedrooms 4
Full Baths 3
Half Baths 1
Condo Fees $65
HOA Fees $65/mo
HOA Y/N Yes
Originating Board recolorado
Year Built 2006
Annual Tax Amount $5,259
Tax Year 2022
Lot Size 6,534 Sqft
Acres 0.15
Property Description
Buy This Home and We'll Buy yours!* Welcome to your dream home in the prestigious Wheatlands community, known for its top-tier education in the coveted Cherry Creek School System. This stunning 4-bedroom, 3.5-bathroom gem boasts an impressive array of features and upgrades, making it an ideal choice for families seeking comfort, style, and functionality. With 4 bedrooms, including a luxurious primary suite, and 3.5 beautifully appointed bathrooms, you'll have all the space you need to live and grow. A dedicated home office space provides a tranquil environment for work or study. The Gourmet Kitchen with Breakfast Nook: is equipped with modern appliances, ample counter space, and a convenient breakfast nook, making it the perfect spot for your morning coffee or casual family meals. A warm and inviting family room is centered around a cozy fireplace, creating a comfortable gathering place for family and friends. Perfect for those chilly Colorado evenings. Host elegant dinners and celebrations in the formal dining room, a sophisticated space designed for memorable gatherings. Step outside into a private outdoor oasis. Whether you're seeking relaxation or entertaining, the outdoor living space, complete with a fireplace, offers a tranquil escape for all seasons. Known for its family-friendly atmosphere and exceptional amenities, the Wheatlands community provides a lifestyle that's hard to beat. Enjoy community parks, scenic trails, and the peace of mind that comes with being part of the Cherry Creek School System. This remarkable home is ready to make memories and fulfill your family's every desire. With its impeccable design, modern conveniences, and sought-after location, you won't want to miss out on this incredible opportunity. *cond.apply
Contact us today to schedule a private showing and make this dream home your reality. Your Colorado living experience starts here!
Location
State CO
County Arapahoe
Rooms
Basement Crawl Space, Full, Interior Entry, Sump Pump, Unfinished
Interior
Interior Features Breakfast Nook, Built-in Features, Ceiling Fan(s), Entrance Foyer, Five Piece Bath, Jack & Jill Bathroom, Kitchen Island, Laminate Counters, Open Floorplan, Pantry, Primary Suite, Quartz Counters, Tile Counters, Vaulted Ceiling(s), Walk-In Closet(s)
Heating Forced Air, Natural Gas
Cooling Central Air
Flooring Carpet, Laminate, Tile
Fireplaces Number 2
Fireplaces Type Dining Room, Family Room, Gas, Outside
Fireplace Y
Appliance Cooktop, Dishwasher, Double Oven, Dryer, Microwave, Refrigerator, Sump Pump, Washer
Exterior
Exterior Feature Lighting, Private Yard, Rain Gutters
Garage Tandem
Garage Spaces 3.0
Fence Full
Utilities Available Electricity Connected, Natural Gas Connected
Roof Type Composition
Parking Type Tandem
Total Parking Spaces 3
Garage Yes
Building
Lot Description Landscaped, Sprinklers In Front, Sprinklers In Rear
Story Two
Sewer Public Sewer
Water Public
Level or Stories Two
Structure Type Frame,Stone,Wood Siding
Schools
Elementary Schools Pine Ridge
Middle Schools Infinity
High Schools Cherokee Trail
School District Cherry Creek 5
Others
Senior Community No
Ownership Individual
Acceptable Financing Cash, Conventional, FHA, VA Loan
Listing Terms Cash, Conventional, FHA, VA Loan
Special Listing Condition None
Pets Description Cats OK, Dogs OK
Read Less Info
Want to know what your home might be worth? Contact us for a FREE valuation!

Our team is ready to help you sell your home for the highest possible price ASAP

© 2024 METROLIST, INC., DBA RECOLORADO® – All Rights Reserved
6455 S. Yosemite St., Suite 500 Greenwood Village, CO 80111 USA
Bought with Compass - Denver
GET MORE INFORMATION

Broker-Associate, REALTOR® | Lic# ER 40015768







