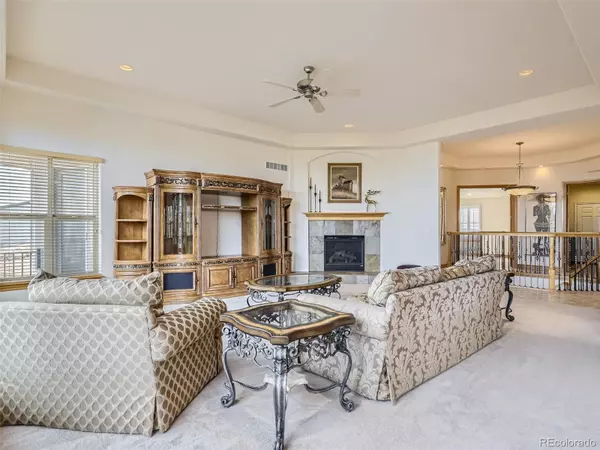$1,175,000
$1,300,000
9.6%For more information regarding the value of a property, please contact us for a free consultation.
3 Beds
4 Baths
4,274 SqFt
SOLD DATE : 02/09/2024
Key Details
Sold Price $1,175,000
Property Type Single Family Home
Sub Type Single Family Residence
Listing Status Sold
Purchase Type For Sale
Square Footage 4,274 sqft
Price per Sqft $274
Subdivision Roxborough Park
MLS Listing ID 7003291
Sold Date 02/09/24
Bedrooms 3
Full Baths 1
Half Baths 2
Three Quarter Bath 1
Condo Fees $2,404
HOA Fees $200/ann
HOA Y/N Yes
Originating Board recolorado
Year Built 2003
Annual Tax Amount $4,609
Tax Year 2022
Lot Size 0.430 Acres
Acres 0.43
Property Description
This gorgeous custom home nestled in the foothills at Roxborough Park, which boasts of scenic red rocks, beautiful hiking trails, and the prestigious Arrowhead Golf Course, has stunning views of Chatfield Lake, Downtown Denver, and the surrounding mountains. Step through the front door into the open floor plan with high ceilings and relax by the gas fireplace in the comfortable living room. Have dinner parties in the formal dining room after cooking in the gourmet kitchen with new hardwood floors, 42” cabinets with crown molding, granite counters, tile backsplash, a center island with a 5-burner gas stove, double ovens, pendant lights, a large pantry, a butler’s pantry with a sink, and a breakfast nook with a bay window and views of the foothills. Entertain on the large composite deck with views of the foothills, Chatfield Lake and Downtown Denver, or relax on the patio off the main floor study with French doors. Enjoy the outdoor table and bench perfect for your morning coffee too! Rest in the spacious primary bedroom with access to the deck, a 5-piece bath plus a makeup vanity, a jetted tub, two shower heads and a seat in the shower, and a large walk-in closet. Entertain in the large family room of the walkout basement with a gas fireplace, wet bar with a refrigerator, and a wine tasting area with a wine cellar. The basement also includes a large office with built-in cabinets and shelves, two bedrooms with a jack-and-jill bath and walk-in closets, and an elevated patio. Two furnaces and two newer hot water heaters too. Don’t miss out on this amazing home with a stunning location!
Location
State CO
County Douglas
Zoning PDU
Rooms
Basement Full, Walk-Out Access
Main Level Bedrooms 1
Interior
Interior Features Breakfast Nook, Built-in Features, Eat-in Kitchen, Five Piece Bath, Granite Counters, High Ceilings, Jack & Jill Bathroom, Jet Action Tub, Kitchen Island, Open Floorplan, Pantry, Primary Suite, Walk-In Closet(s), Wet Bar
Heating Forced Air
Cooling Central Air
Flooring Carpet, Tile, Wood
Fireplaces Number 2
Fireplaces Type Basement, Family Room, Gas, Living Room
Fireplace Y
Appliance Bar Fridge, Cooktop, Dishwasher, Double Oven, Dryer, Microwave, Refrigerator, Washer
Laundry In Unit
Exterior
Garage Storage
Garage Spaces 3.0
Utilities Available Electricity Available, Natural Gas Available
View City, Mountain(s)
Roof Type Concrete
Parking Type Storage
Total Parking Spaces 3
Garage Yes
Building
Lot Description Corner Lot, Cul-De-Sac, Foothills
Story One
Sewer Public Sewer
Water Public
Level or Stories One
Structure Type Frame
Schools
Elementary Schools Roxborough
Middle Schools Ranch View
High Schools Thunderridge
School District Douglas Re-1
Others
Senior Community No
Ownership Individual
Acceptable Financing Cash, Conventional
Listing Terms Cash, Conventional
Special Listing Condition None
Pets Description Cats OK, Dogs OK
Read Less Info
Want to know what your home might be worth? Contact us for a FREE valuation!

Our team is ready to help you sell your home for the highest possible price ASAP

© 2024 METROLIST, INC., DBA RECOLORADO® – All Rights Reserved
6455 S. Yosemite St., Suite 500 Greenwood Village, CO 80111 USA
Bought with Lifestyle Homes & Co.
GET MORE INFORMATION

Broker-Associate, REALTOR® | Lic# ER 40015768







