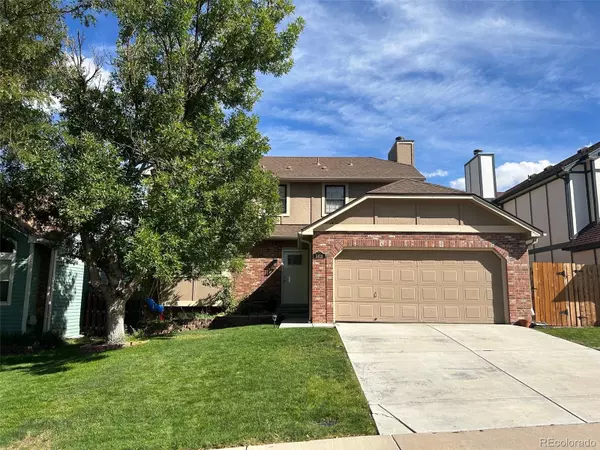$532,000
$525,000
1.3%For more information regarding the value of a property, please contact us for a free consultation.
4 Beds
3 Baths
1,636 SqFt
SOLD DATE : 02/08/2024
Key Details
Sold Price $532,000
Property Type Single Family Home
Sub Type Single Family Residence
Listing Status Sold
Purchase Type For Sale
Square Footage 1,636 sqft
Price per Sqft $325
Subdivision Park View Commons
MLS Listing ID 3134952
Sold Date 02/08/24
Style Traditional
Bedrooms 4
Full Baths 1
Half Baths 1
Three Quarter Bath 1
Condo Fees $80
HOA Fees $80/mo
HOA Y/N Yes
Originating Board recolorado
Year Built 1985
Annual Tax Amount $2,613
Tax Year 2022
Lot Size 4,791 Sqft
Acres 0.11
Property Description
Welcome to this beautifully remodeled 4BR/3BA, Two-Story home with finished basement, located in the highly-desired Cherry Creek School District! Awesome location, home backs to greenbelt trail & is ideally located in Park View Commons neighborhood! Located only a 1/2 mile to Park View Community Pool & Park Timberline Elementary, Sprouts, King Soopers, Cherry Creek State Park, Starbucks, Chipotle, Walgreen's, VASA Fitness, & E-470! UPDATES: Brand New Roof (2023) & Newly Painted Gutters (2023), New Exterior Paint (2023), New Back Deck (built in 2020), Newer Front Door (2020), New laminate flooring throughout main (2021) & fast Ting fiber internet available! Pride of ownership shines throughout, home is well cared for & it shows! Desirable & functional open-concept layout on the main floor, convenient for everyday living & great for entertaining guests. The main level flows nicely from the spacious living room to the remodeled kitchen (2018), kitchen features: cherry wood cabinets, stainless steel appliances, granite countertops, built-ins, eat-in kitchen/dining room & light laminate floors. The main level features several windows that provide lots of natural light to the space, a convenient half bathroom, a spacious living room w/ wood-burning fireplace & open kitchen. Upstairs there are 3 spacious bedrooms w/ vaulted ceilings & 2 recently remodeled bathrooms. Retreat to your primary bedroom w/ renovated en-suite 3/4 bathroom, vaulted ceilings, carpet & a walk-in closet. The lower level of the home features a partial, finished basement & a laundry room. Utilize the finished basement to suit your needs: a large 4th bedroom w/ egress window, a large home office, lower level living room, play room, home gym, flex space, separate space for multi-generational living or a guest bedroom. For hot Summer days, the home has central A/C to keep the home nice & cool. This spacious home with a functional layout, convenient location and attractive price point, will not last long!
Location
State CO
County Arapahoe
Rooms
Basement Crawl Space, Finished, Interior Entry, Partial, Sump Pump
Interior
Interior Features Built-in Features, Eat-in Kitchen, Granite Counters, High Ceilings, High Speed Internet, Open Floorplan, Pantry, Primary Suite, Smoke Free, Vaulted Ceiling(s), Walk-In Closet(s)
Heating Forced Air, Natural Gas
Cooling Central Air
Flooring Carpet, Laminate, Tile
Fireplaces Number 1
Fireplaces Type Living Room, Wood Burning
Fireplace Y
Appliance Dishwasher, Disposal, Dryer, Gas Water Heater, Microwave, Oven, Range, Refrigerator, Washer
Laundry In Unit
Exterior
Exterior Feature Lighting, Private Yard, Rain Gutters
Garage Concrete
Garage Spaces 2.0
Fence Full
Utilities Available Cable Available, Electricity Connected, Internet Access (Wired), Natural Gas Connected, Phone Available
Roof Type Composition
Parking Type Concrete
Total Parking Spaces 2
Garage Yes
Building
Lot Description Greenbelt, Landscaped, Near Public Transit, Sprinklers In Front, Sprinklers In Rear
Story Two
Sewer Public Sewer
Water Public
Level or Stories Two
Structure Type Brick,Frame,Wood Siding
Schools
Elementary Schools Timberline
Middle Schools Thunder Ridge
High Schools Eaglecrest
School District Cherry Creek 5
Others
Senior Community No
Ownership Individual
Acceptable Financing Cash, Conventional, FHA, VA Loan
Listing Terms Cash, Conventional, FHA, VA Loan
Special Listing Condition None
Pets Description Cats OK, Dogs OK
Read Less Info
Want to know what your home might be worth? Contact us for a FREE valuation!

Our team is ready to help you sell your home for the highest possible price ASAP

© 2024 METROLIST, INC., DBA RECOLORADO® – All Rights Reserved
6455 S. Yosemite St., Suite 500 Greenwood Village, CO 80111 USA
Bought with LIV Sotheby's International Realty
GET MORE INFORMATION

Broker-Associate, REALTOR® | Lic# ER 40015768







