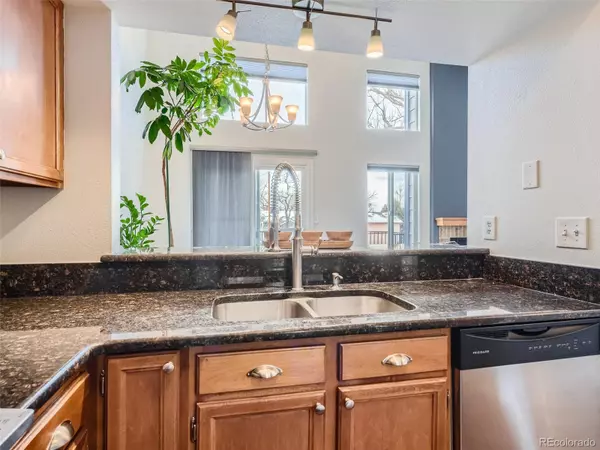$547,500
$535,000
2.3%For more information regarding the value of a property, please contact us for a free consultation.
3 Beds
2 Baths
1,313 SqFt
SOLD DATE : 02/06/2024
Key Details
Sold Price $547,500
Property Type Single Family Home
Sub Type Single Family Residence
Listing Status Sold
Purchase Type For Sale
Square Footage 1,313 sqft
Price per Sqft $416
Subdivision Northridge
MLS Listing ID 9207865
Sold Date 02/06/24
Bedrooms 3
Full Baths 1
Three Quarter Bath 1
Condo Fees $168
HOA Fees $56/qua
HOA Y/N Yes
Originating Board recolorado
Year Built 1985
Annual Tax Amount $2,399
Tax Year 2022
Lot Size 4,356 Sqft
Acres 0.1
Property Description
Incredible opportunity at this price point in Highlands Ranch! This impeccably maintained home is completely updated top to bottom with soaring ceilings and a completely open floor plan. A skylight in the entryway, and floor to ceiling windows in the great room (featuring custom Bali blinds!) fill the space with abundant natural light, showcasing the recently finished hardwood floors and cozy fireplace. Both bathrooms have been remodeled, and luxury vinyl plank has been installed in the entire upper level, on the stairs, and in the lower level Primary bedroom. Out back you will find 3 levels of lounging and entertaining space with a nice deck, a stamped concrete paver patio, and a freshly mulched grass yard for furry friend and kiddos. New appliances, a brand new roof, and a new exterior paint job complete the list of upgrades, and if that weren't enough, this wonderful property sits on the back of a quiet cul-de-sac that is a short walk from 3 different parks and the Middle Fork Trail. Schedule your showing today! You don't want to miss this one!
Location
State CO
County Douglas
Zoning PDU
Interior
Heating Forced Air, Natural Gas
Cooling Air Conditioning-Room
Flooring Wood
Fireplaces Number 1
Fireplaces Type Great Room, Wood Burning
Fireplace Y
Appliance Dishwasher, Disposal, Microwave, Oven, Refrigerator
Exterior
Garage Spaces 2.0
Fence Full
Roof Type Composition
Total Parking Spaces 2
Garage Yes
Building
Lot Description Cul-De-Sac, Landscaped, Sprinklers In Front, Sprinklers In Rear
Story Split Entry (Bi-Level)
Sewer Public Sewer
Level or Stories Split Entry (Bi-Level)
Structure Type Brick,Frame,Wood Siding
Schools
Elementary Schools Northridge
Middle Schools Mountain Ridge
High Schools Mountain Vista
School District Douglas Re-1
Others
Senior Community No
Ownership Individual
Acceptable Financing Cash, Conventional, FHA, VA Loan
Listing Terms Cash, Conventional, FHA, VA Loan
Special Listing Condition None
Read Less Info
Want to know what your home might be worth? Contact us for a FREE valuation!

Our team is ready to help you sell your home for the highest possible price ASAP

© 2024 METROLIST, INC., DBA RECOLORADO® – All Rights Reserved
6455 S. Yosemite St., Suite 500 Greenwood Village, CO 80111 USA
Bought with Fathom Realty Colorado LLC
GET MORE INFORMATION

Broker-Associate, REALTOR® | Lic# ER 40015768







