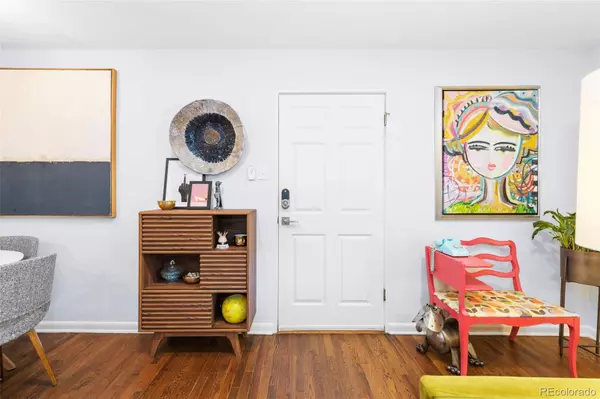$445,000
$452,000
1.5%For more information regarding the value of a property, please contact us for a free consultation.
2 Beds
1 Bath
844 SqFt
SOLD DATE : 01/31/2024
Key Details
Sold Price $445,000
Property Type Condo
Sub Type Condominium
Listing Status Sold
Purchase Type For Sale
Square Footage 844 sqft
Price per Sqft $527
Subdivision Cherry Creek North
MLS Listing ID 8626070
Sold Date 01/31/24
Style Mid-Century Modern
Bedrooms 2
Full Baths 1
Condo Fees $419
HOA Fees $419/mo
HOA Y/N Yes
Originating Board recolorado
Year Built 1955
Annual Tax Amount $1,961
Tax Year 2022
Lot Size 0.280 Acres
Acres 0.28
Property Description
Located in Cherry Creek North, this mid-century modern condo offers premier shopping and dining just a few walkable-minutes away. This first-floor condo is a blend of modern upgrades and convenience. Fresh $50k remodel in 2022, the kitchen shines with quartz countertops, ample cabinetry, under-cabinet lighting, Big Chill retro fridge, and a suite of stainless steel appliances, including a gas range and hood. The condo's large windows flood the living spaces with morning light, highlighting the refinished hickory hardwood floors. Enjoy the luxury of an in-unit washer/dryer, eliminating the need for communal laundry visits. The bathroom, with its recently updated floors and shower tiles, exudes contemporary elegance. Storage is no issue here: from abundant closet space within the unit to an exclusive storage locker adjacent to the building basement laundry room. Central A/C ensures year-round comfort, a feature that's not available in all units!. Additionally, one (1) deeded carport space offers both protection for your vehicle and quick access to your home. With the convenience of nearby RTD buses, commuting is effortless. Perfect for investors seeking a valuable asset or those desiring a chic home in a lively community. Walkscore of 84 https://www.walkscore.com/score/155-jackson-st-denver-co-80206.
Location
State CO
County Denver
Zoning G-RH-3
Rooms
Main Level Bedrooms 2
Interior
Interior Features Built-in Features, Ceiling Fan(s), Pantry, Quartz Counters, Smoke Free
Heating Baseboard, Hot Water
Cooling Central Air
Flooring Tile, Wood
Fireplace N
Appliance Dishwasher, Disposal, Dryer, Electric Water Heater, Gas Water Heater
Laundry In Unit
Exterior
Garage Concrete
Fence None
Utilities Available Cable Available, Electricity Connected, Natural Gas Connected, Phone Available
Roof Type Tar/Gravel
Parking Type Concrete
Total Parking Spaces 1
Garage No
Building
Lot Description Near Public Transit
Story One
Sewer Public Sewer
Water Public
Level or Stories One
Structure Type Brick
Schools
Elementary Schools Steck
Middle Schools Hill
High Schools George Washington
School District Denver 1
Others
Senior Community No
Ownership Individual
Acceptable Financing Cash, Conventional
Listing Terms Cash, Conventional
Special Listing Condition None
Pets Description Cats OK, Dogs OK, Number Limit, Size Limit, Yes
Read Less Info
Want to know what your home might be worth? Contact us for a FREE valuation!

Our team is ready to help you sell your home for the highest possible price ASAP

© 2024 METROLIST, INC., DBA RECOLORADO® – All Rights Reserved
6455 S. Yosemite St., Suite 500 Greenwood Village, CO 80111 USA
Bought with Realty One Group Five Star
GET MORE INFORMATION

Broker-Associate, REALTOR® | Lic# ER 40015768







