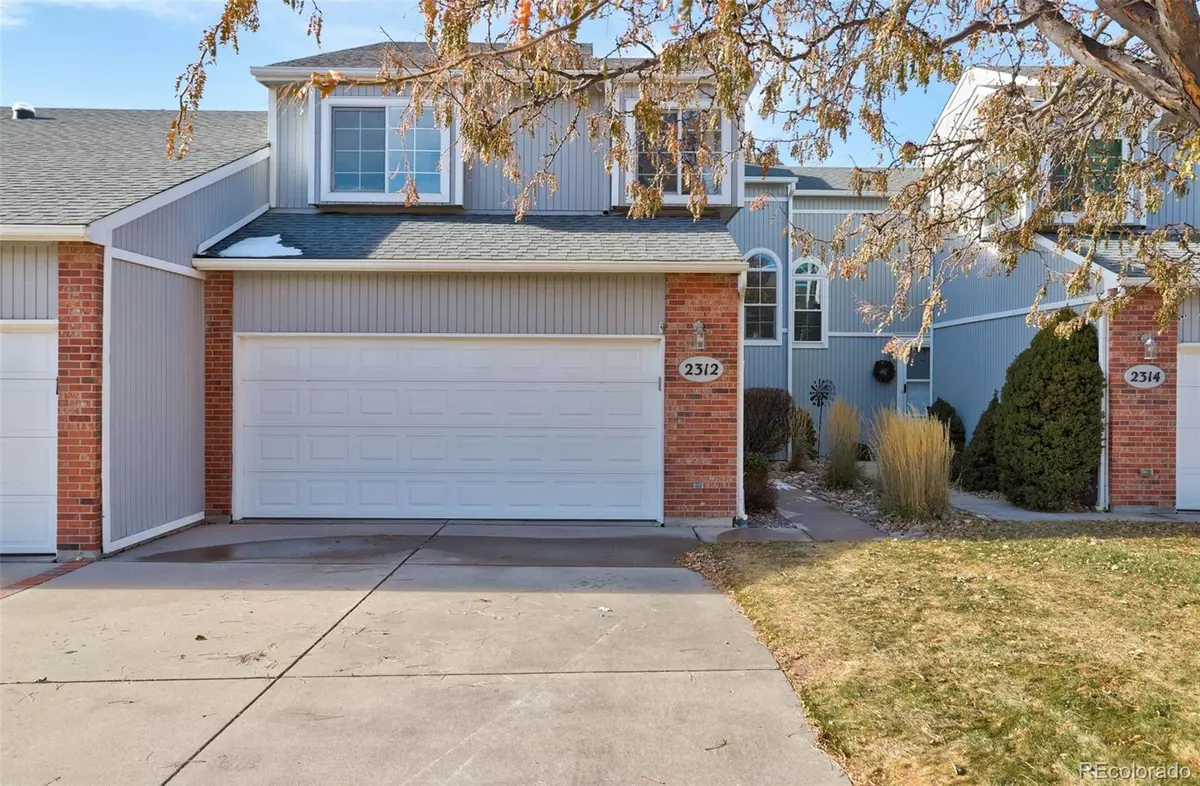$395,000
$400,000
1.3%For more information regarding the value of a property, please contact us for a free consultation.
3 Beds
4 Baths
2,129 SqFt
SOLD DATE : 01/29/2024
Key Details
Sold Price $395,000
Property Type Townhouse
Sub Type Townhouse
Listing Status Sold
Purchase Type For Sale
Square Footage 2,129 sqft
Price per Sqft $185
Subdivision Elite Terrace
MLS Listing ID 9562761
Sold Date 01/29/24
Style Contemporary
Bedrooms 3
Full Baths 1
Half Baths 1
Three Quarter Bath 2
Condo Fees $270
HOA Fees $270/mo
HOA Y/N Yes
Abv Grd Liv Area 1,558
Originating Board recolorado
Year Built 1993
Annual Tax Amount $935
Tax Year 2022
Lot Size 2,178 Sqft
Acres 0.05
Property Description
Discover luxury living in this rare 3-bed, 3.5 bath townhouse in the coveted Elite Terrace neighborhood with an attached 2 car garage. This is a supreme location near High Plains Elementary boasting beautiful mountain views and every convenience at your fingertips. Step into a welcoming foyer with fresh interior paint and brand new LVP flooring throughout the main floor. An office/ bonus room off the front porch adds versatility to your lifestyle with laundry hookups for your convenience. The kitchen features brand new Samsung stainless steel appliances including a top-rated dishwasher, a range/oven with integrated air fryer, and a built-in microwave oven as well as a generous pantry and adjacent dining area open to the great room with a gas log fireplace. This home has beautiful vaulted ceilings giving a grand open and airy feel to the space. Upstairs you'll find three spacious bedrooms and brand new carpeting. The primary suite has dual closets, a private en-suite with shower and new light fixtures are included in each bathroom. Two generous bedrooms, one with vaulted ceilings and a full hall bath completes the upper level. This home has a full, finished walkout basement with new carpeting. The space offers a large 2nd family room, a 3/4 bathroom, a utility room with brand new water heater, and both under-stair storage and a large storage room with shelving. Don't wait...these townhomes do not come available often and it won't last!
Location
State CO
County El Paso
Zoning PUD
Rooms
Basement Bath/Stubbed, Finished, Full, Walk-Out Access
Interior
Interior Features Ceiling Fan(s), Entrance Foyer, High Ceilings, High Speed Internet, Laminate Counters, Open Floorplan, Pantry, Primary Suite, Smoke Free, Vaulted Ceiling(s)
Heating Forced Air
Cooling None
Flooring Carpet, Vinyl
Fireplaces Number 1
Fireplaces Type Family Room, Gas Log
Fireplace Y
Appliance Dishwasher, Disposal, Gas Water Heater, Microwave, Oven, Range
Laundry In Unit, Laundry Closet
Exterior
Garage Concrete, Lighted
Garage Spaces 2.0
Fence None
Utilities Available Cable Available, Electricity Connected, Internet Access (Wired), Natural Gas Connected, Phone Available
View Mountain(s)
Roof Type Composition
Total Parking Spaces 2
Garage Yes
Building
Lot Description Landscaped, Sprinklers In Front, Sprinklers In Rear
Foundation Slab
Sewer Public Sewer
Water Public
Level or Stories Two
Structure Type Frame
Schools
Elementary Schools High Plains
Middle Schools Mountain Ridge
High Schools Rampart
School District Academy 20
Others
Senior Community No
Ownership Estate
Acceptable Financing Cash, Conventional, FHA, VA Loan
Listing Terms Cash, Conventional, FHA, VA Loan
Special Listing Condition None
Pets Description Cats OK, Dogs OK, Number Limit
Read Less Info
Want to know what your home might be worth? Contact us for a FREE valuation!

Our team is ready to help you sell your home for the highest possible price ASAP

© 2024 METROLIST, INC., DBA RECOLORADO® – All Rights Reserved
6455 S. Yosemite St., Suite 500 Greenwood Village, CO 80111 USA
Bought with eXp Realty, LLC
GET MORE INFORMATION

Broker-Associate, REALTOR® | Lic# ER 40015768







