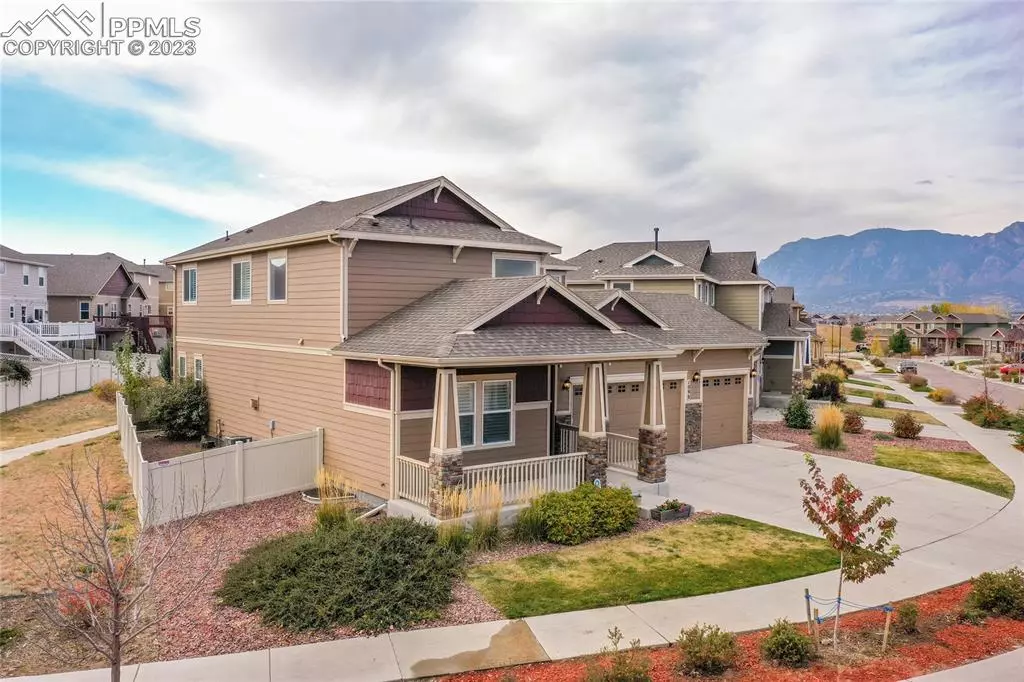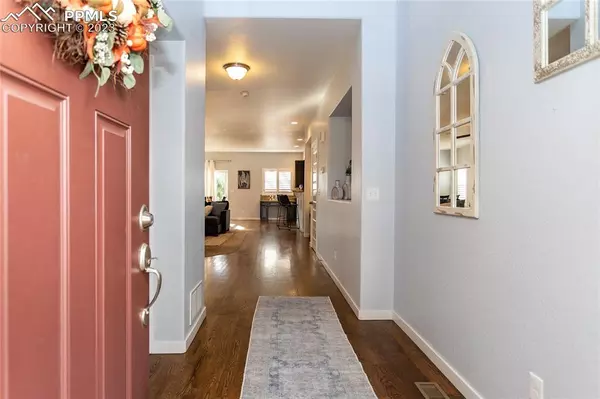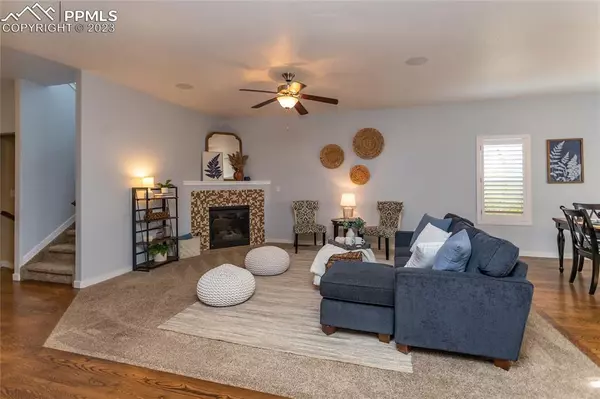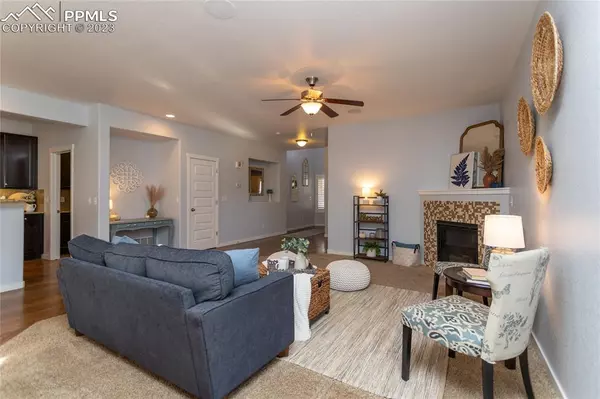$532,000
$535,000
0.6%For more information regarding the value of a property, please contact us for a free consultation.
5 Beds
4 Baths
3,680 SqFt
SOLD DATE : 01/24/2024
Key Details
Sold Price $532,000
Property Type Single Family Home
Sub Type Single Family
Listing Status Sold
Purchase Type For Sale
Square Footage 3,680 sqft
Price per Sqft $144
MLS Listing ID 3609763
Sold Date 01/24/24
Style 2 Story
Bedrooms 5
Full Baths 4
Construction Status Existing Home
HOA Fees $70/mo
HOA Y/N Yes
Year Built 2015
Annual Tax Amount $1,549
Tax Year 2022
Lot Size 6,247 Sqft
Property Description
Step into your next home ~ 5 bed 4 bath 4-car that has everything you are looking for and more. Hard wood floors on the main level, granite countertops in the kitchen and all 4 bathrooms, plantation shutters on the windows, main floor bedroom for your guest or office, and a cozy fireplace in the great room. Enjoy the stamped concrete patio sitting under the pergola and mountain views. Both the front and back yards are beautifully landscaped and easy to manage. Drive through the community and see the parks, open space and trails. All of this is just minutes from downtown, I-25, and powers as well as Ft Carson Army Base, Peterson AFB and the Air Academy.
Location
State CO
County El Paso
Area Spring Creek Traditional Neighborhood
Interior
Interior Features 5-Pc Bath, 6-Panel Doors, 9Ft + Ceilings, Great Room
Cooling Ceiling Fan(s), Central Air
Flooring Carpet, Ceramic Tile, Wood
Fireplaces Number 1
Fireplaces Type Gas, Main
Laundry Electric Hook-up, Upper
Exterior
Garage Attached, Tandem
Garage Spaces 4.0
Community Features Dog Park, Parks or Open Space, Playground Area
Utilities Available Electricity, Natural Gas
Roof Type Composite Shingle
Building
Lot Description Level, Mountain View
Foundation Full Basement
Builder Name Aspen View Homes
Water Municipal
Level or Stories 2 Story
Finished Basement 95
Structure Type Framed on Lot
Construction Status Existing Home
Schools
Middle Schools Mountain Vista
High Schools Harrison
School District Harrison-2
Others
Special Listing Condition Not Applicable
Read Less Info
Want to know what your home might be worth? Contact us for a FREE valuation!

Our team is ready to help you sell your home for the highest possible price ASAP

GET MORE INFORMATION

Broker-Associate, REALTOR® | Lic# ER 40015768







