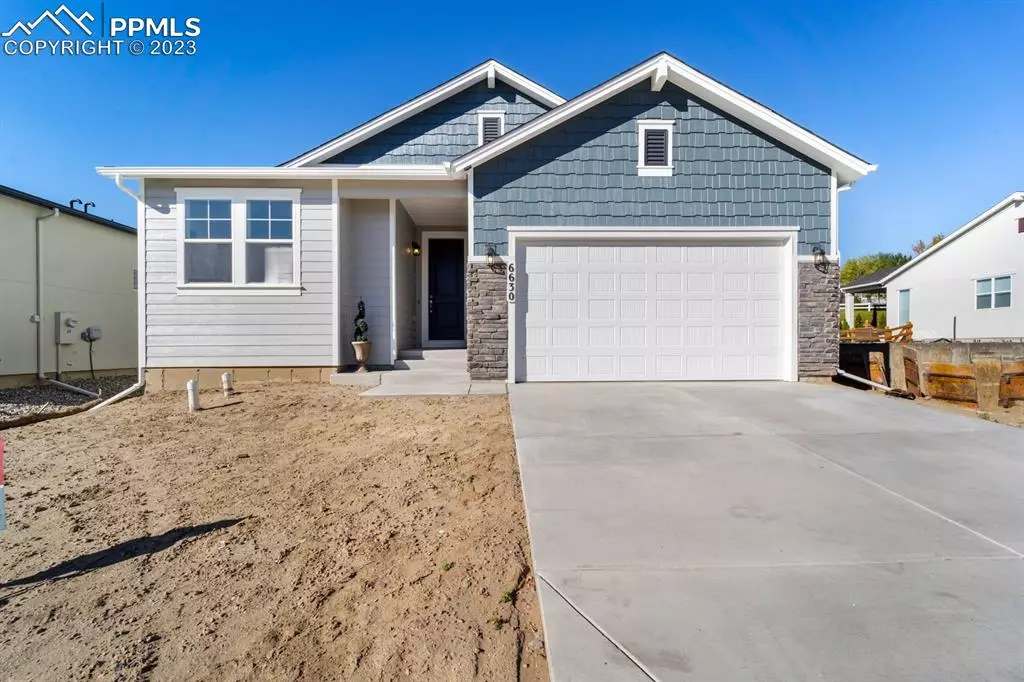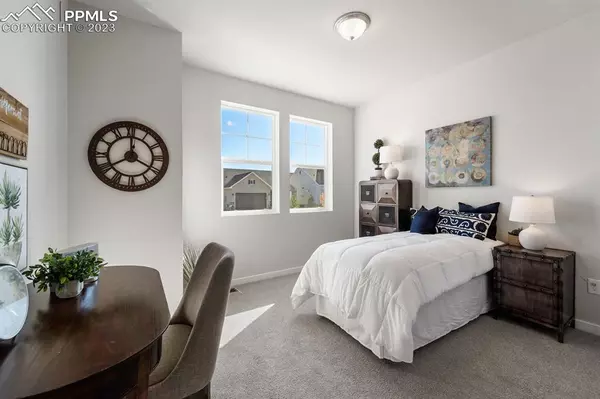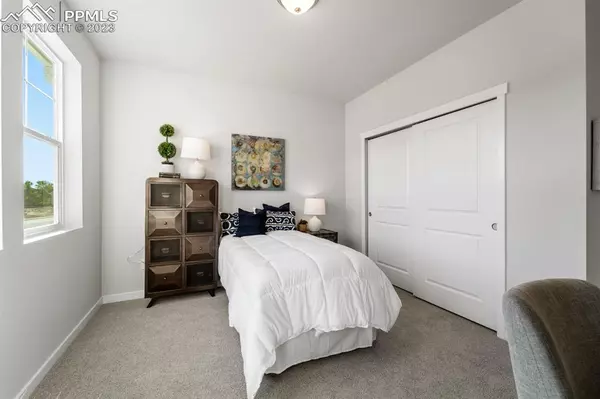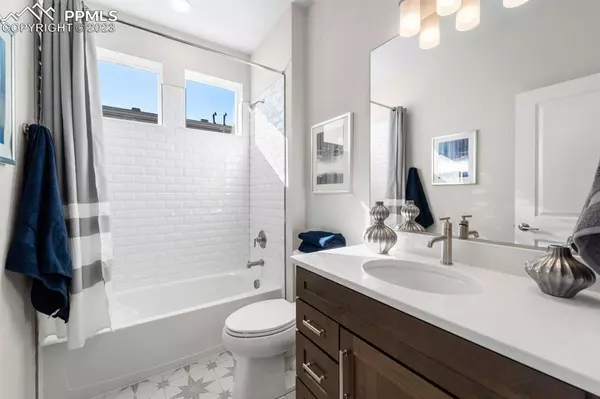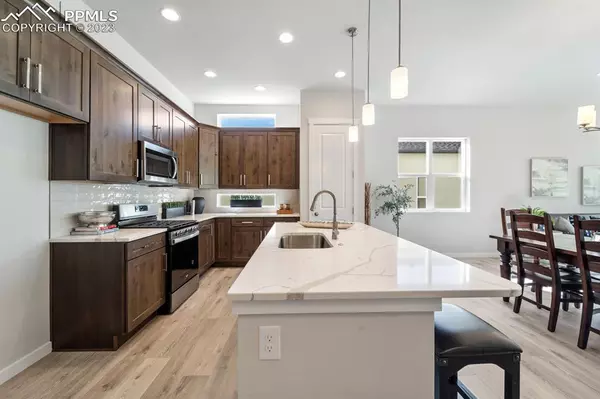$600,000
$625,000
4.0%For more information regarding the value of a property, please contact us for a free consultation.
4 Beds
3 Baths
3,094 SqFt
SOLD DATE : 01/25/2024
Key Details
Sold Price $600,000
Property Type Single Family Home
Sub Type Single Family
Listing Status Sold
Purchase Type For Sale
Square Footage 3,094 sqft
Price per Sqft $193
MLS Listing ID 8810018
Sold Date 01/25/24
Style Ranch
Bedrooms 4
Full Baths 2
Three Quarter Bath 1
Construction Status New Construction
HOA Fees $40/ann
HOA Y/N Yes
Year Built 2022
Annual Tax Amount $1,088
Tax Year 2022
Lot Size 6,250 Sqft
Property Description
Ready now! Celebration ranch plan in the Greenways at Sand Creek neighborhood. 4 bedrooms, 3 baths and a 2 car plus 1/2 tandem garage. The kitchen features Shaker-style knotty alder cabinets with charcoal finish, Calacatta Quartz countertops, stainless steel appliances including gas cooktop. The master bath has expanded shower with seat option, double sinks and larger walk-in closet. Great room features a fireplace flanked by built-in shelving and sliding glass doors that lead onto a patio great for relaxing or entertaining. The basement has 1' taller walls and hosts a large rec room and two bedrooms which share a generously sized bathroom. Basement also has an unfinished storage space. Additional features include iron pickets at stairs, smart home package and AC.
Location
State CO
County El Paso
Area Greenways At Sand Creek
Interior
Cooling Central Air
Flooring Carpet, Tile, Wood Laminate
Fireplaces Number 1
Fireplaces Type Gas, Main, One
Laundry Electric Hook-up, Main
Exterior
Garage Attached
Garage Spaces 2.0
Utilities Available Cable, Electricity, Natural Gas, Telephone
Roof Type Composite Shingle
Building
Lot Description See Prop Desc Remarks
Foundation Full Basement
Builder Name Classic Homes
Water Municipal
Level or Stories Ranch
Finished Basement 95
Structure Type Framed on Lot,Wood Frame
New Construction Yes
Construction Status New Construction
Schools
School District Falcon-49
Others
Special Listing Condition Builder Owned
Read Less Info
Want to know what your home might be worth? Contact us for a FREE valuation!

Our team is ready to help you sell your home for the highest possible price ASAP

GET MORE INFORMATION

Broker-Associate, REALTOR® | Lic# ER 40015768


