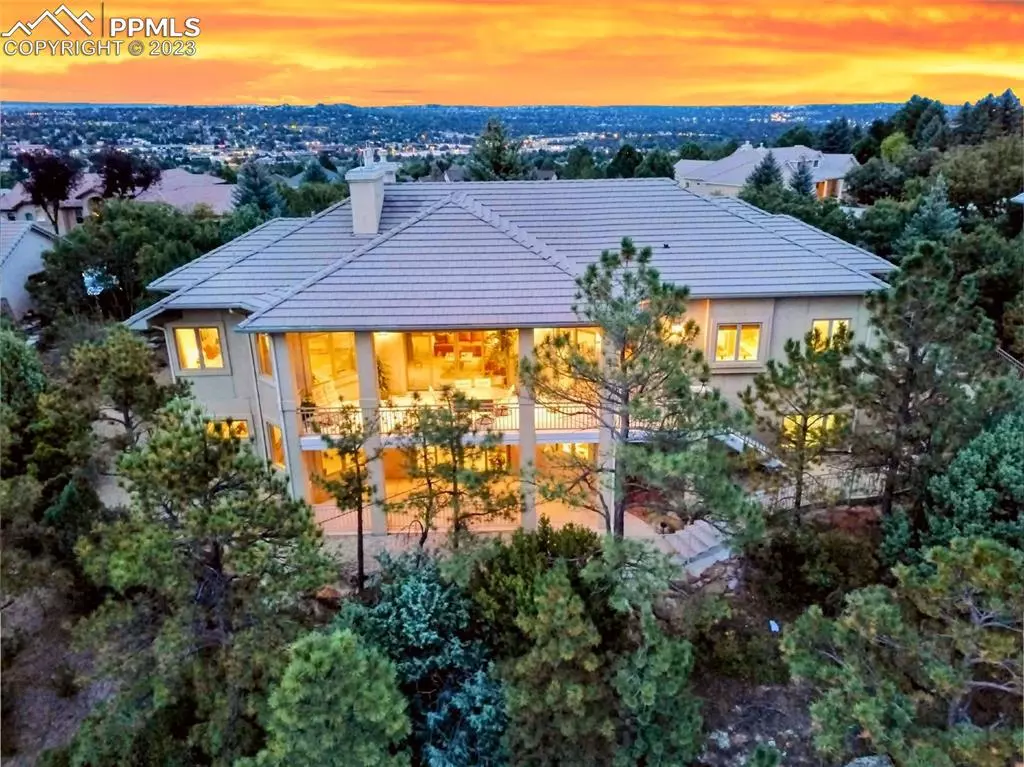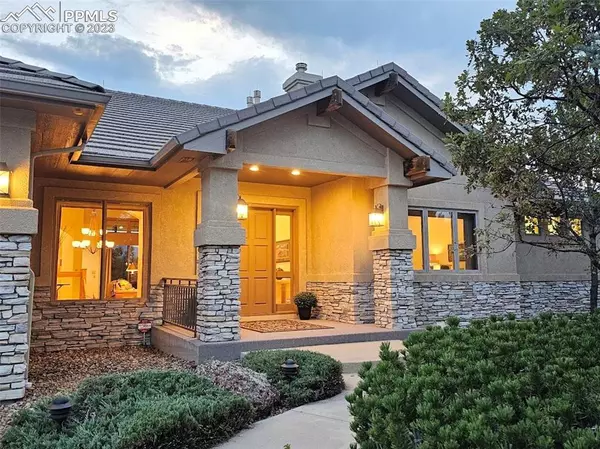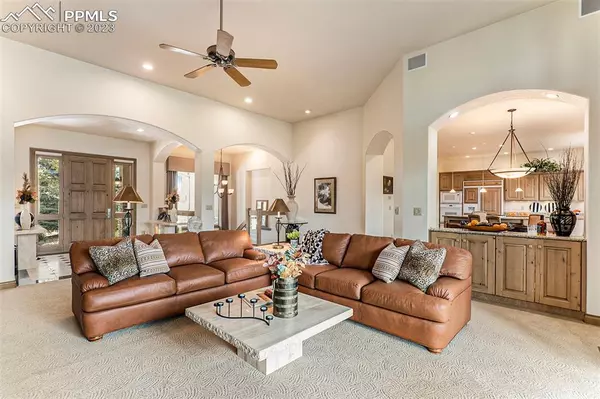$1,299,900
$1,299,900
For more information regarding the value of a property, please contact us for a free consultation.
4 Beds
5 Baths
5,010 SqFt
SOLD DATE : 01/24/2024
Key Details
Sold Price $1,299,900
Property Type Single Family Home
Sub Type Single Family
Listing Status Sold
Purchase Type For Sale
Square Footage 5,010 sqft
Price per Sqft $259
MLS Listing ID 1711692
Sold Date 01/24/24
Style Ranch
Bedrooms 4
Full Baths 2
Half Baths 2
Three Quarter Bath 1
Construction Status Existing Home
HOA Fees $50/ann
HOA Y/N Yes
Year Built 2001
Annual Tax Amount $3,823
Tax Year 2022
Lot Size 0.562 Acres
Property Description
Don’t miss your chance at this private paradise perched at the top of the coveted University Heights neighborhood. This Colorado luxury home centers on majestic views of Pikes Peak and backs to Austin Bluffs preservation area. Walk out the back door to your private, lush, pine-treed backyard! This beautifully maintained home is steps Pulpit Rock, Austin Bluffs and Hidden Canyon, and a short biking distance to UCCS and the Santa Fe Trail system. Perfectly situated for those who desire accessibility to the great Colorado outdoor spaces AND urban amenities and shopping in the heart of Colorado Springs! This home boasts breathtaking Mountain views from EVERY west facing window. Floor to 12’ ceiling Pella wall of windows and sliders, open floorplan, surround sound, central vac, and Knotty Alder doors, trim, and natural stone, bring mountain elegance to this custom built home! The kitchen is a dream with knotty alder cabinets including pullouts, under cabinet lighting, oversized island, granite counters, gas stove, pendant lights, walk-in pantry and MORE! Relax in the Master retreat with sitting area, five-piece bath, and oversized attached closet with built-in organizers. The main level also includes a generous office with built-in shelving, two ½ baths, and a massive laundry room including cabinets and under cabinet lighting. The oversized, extra deep garage includes more cabinets and epoxy coated floors. Downstairs the walkout basement with tall ceilings includes wet bar with quartz counters, 2 full baths, 3 additional bedrooms with walk-in closets, storage with built-in shelving, safe room, and a massive family room with floor to ceiling oversized slider. Xeriscaped for easy maintenance. Includes a covered composite deck, with awning, lighting, and plumbed for your gas grill on BOTH the upper and lower levels. Tile concrete roof includes a lightening protection system, radiant floor heating, furnace, and A/C. This is an excellent home worthy of investment for anyone!
Location
State CO
County El Paso
Area University Heights
Interior
Interior Features 5-Pc Bath, 6-Panel Doors, 9Ft + Ceilings, Crown Molding, French Doors
Cooling Ceiling Fan(s), Central Air
Flooring Carpet, Ceramic Tile, Tile, Wood
Fireplaces Number 1
Fireplaces Type Basement, Gas, Main, Two
Laundry Electric Hook-up, Main
Exterior
Garage Attached
Garage Spaces 3.0
Fence Rear
Community Features Hiking or Biking Trails, Parks or Open Space, Playground Area
Utilities Available Cable, Electricity, Natural Gas, Telephone
Roof Type Tile
Building
Lot Description Backs to City/Cnty/State/Natl OS, Backs to Open Space, Hillside, Mountain View, Trees/Woods, View of Pikes Peak, View of Rock Formations
Foundation Full Basement, Walk Out
Builder Name Scott Bld Inc
Water Municipal
Level or Stories Ranch
Finished Basement 88
Structure Type Wood Frame
Construction Status Existing Home
Schools
Middle Schools Russell
High Schools Coronado
School District Colorado Springs 11
Others
Special Listing Condition Not Applicable
Read Less Info
Want to know what your home might be worth? Contact us for a FREE valuation!

Our team is ready to help you sell your home for the highest possible price ASAP

GET MORE INFORMATION

Broker-Associate, REALTOR® | Lic# ER 40015768







