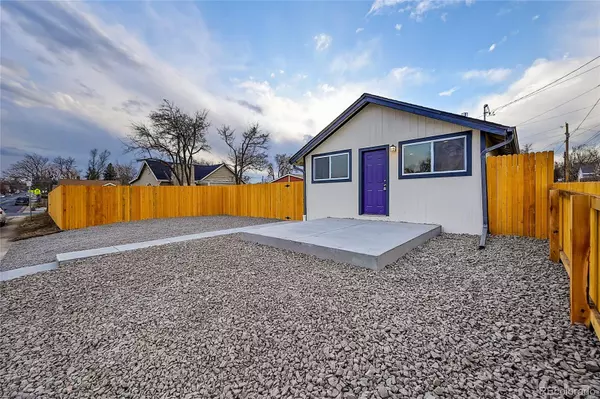$365,000
$375,000
2.7%For more information regarding the value of a property, please contact us for a free consultation.
1 Bed
1 Bath
490 SqFt
SOLD DATE : 01/23/2024
Key Details
Sold Price $365,000
Property Type Single Family Home
Sub Type Single Family Residence
Listing Status Sold
Purchase Type For Sale
Square Footage 490 sqft
Price per Sqft $744
Subdivision Adams Park
MLS Listing ID 2777414
Sold Date 01/23/24
Style Traditional
Bedrooms 1
Full Baths 1
HOA Y/N No
Originating Board recolorado
Year Built 1932
Annual Tax Amount $2,457
Tax Year 2022
Lot Size 9,147 Sqft
Acres 0.21
Property Description
Welcome home to Adams Park of Denver, CO! Everything in this sparkling ranch-style home is new, new, new from brand new flooring and paint throughout along with a fully remastered kitchen and bathroom, every honey do has already been honey done in this humble abode. Immediately upon arrival you are greeted by a beautifully Xeriscaped front yard and expansive front patio offering plenty of space for any patio furniture design imaginable. Next venture inside where you will find an open concept main living area that gently transitions you across beautiful LVP flooring which is uniform to the entire home, from the living room that greets you home into the flex/office space and further into the fully remastered kitchen. We love the flex space found just off of the living room offering endless possibilities as this space is currently serving as a home office but would also make for a fantastic formal dining area or just extending your living room if desired, you can really make this space your own to fit your every lifestyle need. The kitchen is up next and has been fully remastered offering ample Quartz topped counter space making meal prep a breeze along with abundant brilliant cabinetry for your every storage need, everything from the cabinetry to the appliances to the countertops are new, new, new! A generously sized bedroom is quietly nestled at the back of this amazing layout offering plenty of space for many furniture design options. You will love the Xeriscaped design of the front and back yards saving you so much time and money on maintenance, complete with a gardening area in the backyard. Just 15 minutes into Downtown Denver to the Northeast and just minutes to 6th Avenue leading into our ever famous Rocky Mountains where you can opt outside and live your best Colorado lifestyle. Every community amenity is at your fingertips from local eateries up and down Morrison to the Starbucks just up the street on Alameda and Federal.
Location
State CO
County Denver
Zoning ESU
Rooms
Main Level Bedrooms 1
Interior
Interior Features Eat-in Kitchen, High Speed Internet, No Stairs, Open Floorplan, Quartz Counters, Smoke Free
Heating Forced Air
Cooling Central Air
Flooring Vinyl
Fireplace N
Appliance Dishwasher, Gas Water Heater
Laundry In Unit, Laundry Closet
Exterior
Exterior Feature Garden, Lighting, Private Yard, Rain Gutters
Fence Full
Utilities Available Cable Available, Electricity Connected, Natural Gas Connected, Phone Available
Roof Type Composition
Total Parking Spaces 2
Garage No
Building
Lot Description Corner Lot
Story One
Sewer Public Sewer
Level or Stories One
Structure Type Frame,Wood Siding
Schools
Elementary Schools Munroe
Middle Schools Kepner
High Schools West Leadership
School District Denver 1
Others
Senior Community No
Ownership Corporation/Trust
Acceptable Financing Cash, Conventional, FHA, VA Loan
Listing Terms Cash, Conventional, FHA, VA Loan
Special Listing Condition None
Read Less Info
Want to know what your home might be worth? Contact us for a FREE valuation!

Our team is ready to help you sell your home for the highest possible price ASAP

© 2024 METROLIST, INC., DBA RECOLORADO® – All Rights Reserved
6455 S. Yosemite St., Suite 500 Greenwood Village, CO 80111 USA
Bought with HomeSmart Realty
GET MORE INFORMATION

Broker-Associate, REALTOR® | Lic# ER 40015768







