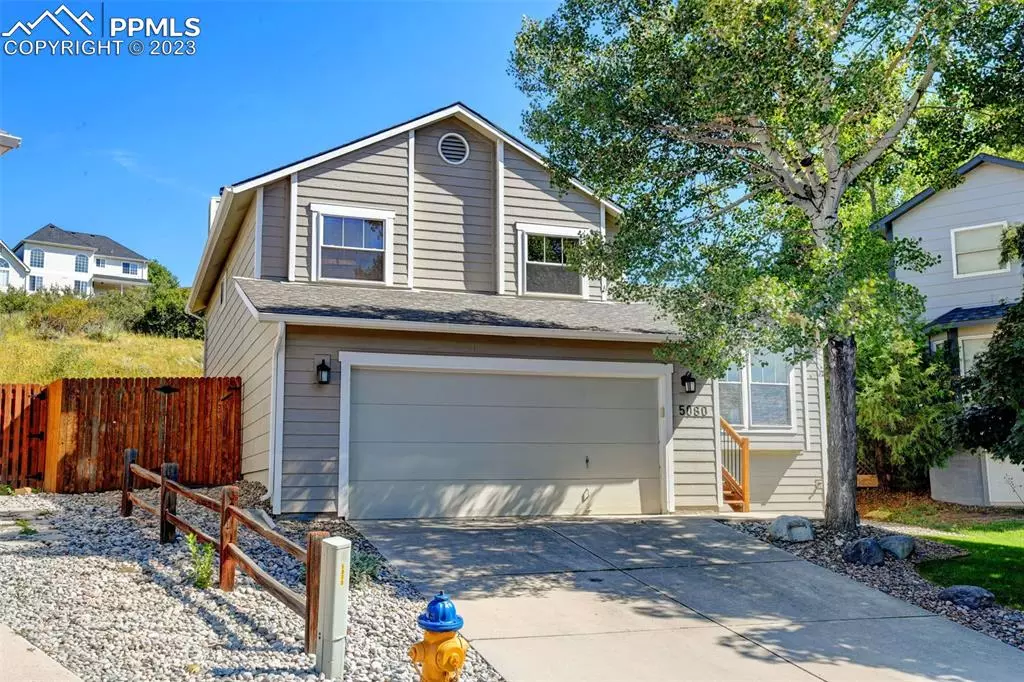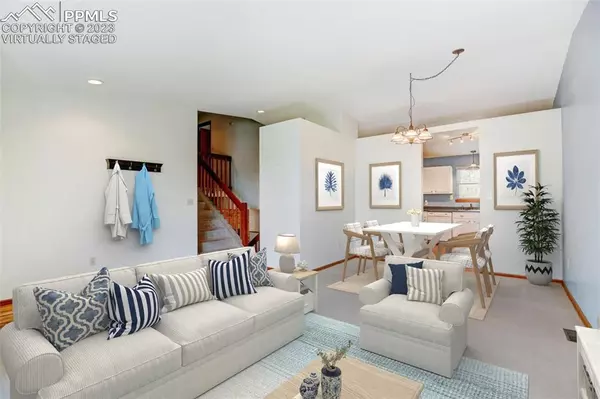$425,000
$435,000
2.3%For more information regarding the value of a property, please contact us for a free consultation.
4 Beds
3 Baths
2,347 SqFt
SOLD DATE : 01/22/2024
Key Details
Sold Price $425,000
Property Type Single Family Home
Sub Type Single Family
Listing Status Sold
Purchase Type For Sale
Square Footage 2,347 sqft
Price per Sqft $181
MLS Listing ID 4203030
Sold Date 01/22/24
Style Tri-Level
Bedrooms 4
Full Baths 1
Three Quarter Bath 2
Construction Status Existing Home
HOA Fees $18
HOA Y/N Yes
Year Built 1986
Annual Tax Amount $1,298
Tax Year 2022
Lot Size 6,224 Sqft
Property Description
Location, location, location! An abundance of trails, multiple parks, community garden, and a great local elementary school are a few amenities you will love. The peaceful cul-de-sac location and adjacent open space provide privacy and seclusion that is a rare find. This 4-bedroom, well cared for home offers a functional tri-level floorplan. The sunny main level presents an open front room with a garden window, vaulted ceiling, living/dining space, as well as a bright white kitchen with a cozy eat-in space and door leading to the private backyard living area. With 3 living spaces this floorplan allows for a flexible lifestyle to be used as an in-home workspace, additional play space, craft, or workout area. On the ground level leading from the garage, you will find the laundry room and 3/4 common bathroom convenient to service the main level as well as the basement bedroom. The upper level holds 3 bedrooms and 2 bathrooms to include the Master Bedroom. The master is complete with 2 closets and a 3/4 bathroom with a double vanity. The backyard outdoor space is very private, has a nice paver patio, and has frequent visits from local deer and small wildlife. The oversized 21'x24' garage is large enough to fit a full size truck and is finished with drywall, an epoxy sealed floor, and abundant shelving. You will find additional value in the recently replaced house siding, front porch, and patio stairs. Don't miss the opportunity to visit this home and see for yourself.
Location
State CO
County El Paso
Area Starwatch
Interior
Interior Features Crown Molding, Vaulted Ceilings
Cooling Ceiling Fan(s)
Flooring Carpet, Tile, Vinyl/Linoleum, Wood
Fireplaces Number 1
Fireplaces Type Lower, Wood
Laundry Lower
Exterior
Garage Attached
Garage Spaces 2.0
Fence Rear
Utilities Available Electricity, Gas Available, Natural Gas
Roof Type Composite Shingle
Building
Lot Description Backs to Open Space, Cul-de-sac
Foundation Full Basement
Water Municipal
Level or Stories Tri-Level
Finished Basement 100
Structure Type Wood Frame
Construction Status Existing Home
Schools
Middle Schools Jenkins
High Schools Doherty
School District Colorado Springs 11
Others
Special Listing Condition See Show/Agent Remarks
Read Less Info
Want to know what your home might be worth? Contact us for a FREE valuation!

Our team is ready to help you sell your home for the highest possible price ASAP

GET MORE INFORMATION

Broker-Associate, REALTOR® | Lic# ER 40015768







