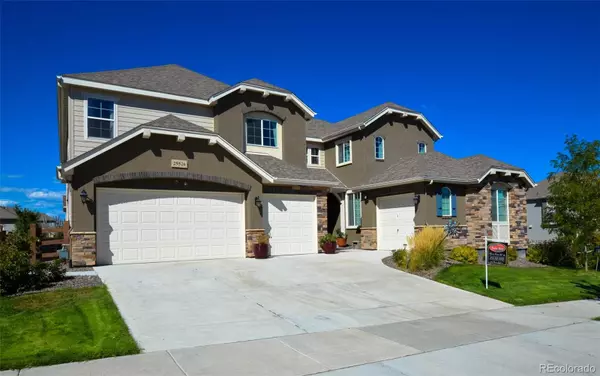$1,100,000
$1,129,000
2.6%For more information regarding the value of a property, please contact us for a free consultation.
6 Beds
7 Baths
6,341 SqFt
SOLD DATE : 01/19/2024
Key Details
Sold Price $1,100,000
Property Type Single Family Home
Sub Type Single Family Residence
Listing Status Sold
Purchase Type For Sale
Square Footage 6,341 sqft
Price per Sqft $173
Subdivision Whispering Pines
MLS Listing ID 2495061
Sold Date 01/19/24
Bedrooms 6
Full Baths 6
Half Baths 1
HOA Y/N No
Originating Board recolorado
Year Built 2018
Annual Tax Amount $9,563
Tax Year 2021
Lot Size 10,454 Sqft
Acres 0.24
Property Description
Beautiful home in Whispering Pines with stunning finishes throughout! A large floor plan will impress you upon entry . This 4 car garage home features 6 bedrooms and 7 bathrooms each bedrooms on main and upper level has its own private bathroom. The kitchen features double granite islands, stainless steel Gas range, range hood, ovens, and dishwasher. The family room boasts a cozy fireplace and Chandelier Crystal Lighting. The formal dining room just off the kitchen. A large master suite boasts a coffered ceiling and a 5 piece, spa-like master bath along with an oversized shower and double walk-in closets. Finished Basement with a bedroom, bathroom, game room, exercise room and a wet bar. A huge covered patios, and professional landscape. Enjoy the many amenities of Whispering Pines like the Outlook Community Center, pool, a 24 acre park and 2 trail systems. Sampson Gulch Trail, Piney Creek Trail and within the coveted Cherry Creek School District! A few minutes to Southlands Mall, restaurants, and E-470. *paintings on walls to be included with full price offer.**
Location
State CO
County Arapahoe
Rooms
Basement Finished, Full, Interior Entry
Main Level Bedrooms 1
Interior
Interior Features Eat-in Kitchen, Five Piece Bath, Granite Counters, High Ceilings, Kitchen Island, Open Floorplan, Pantry, Primary Suite, Walk-In Closet(s), Wet Bar
Heating Forced Air, Natural Gas
Cooling Central Air
Flooring Carpet, Tile, Wood
Fireplaces Number 1
Fireplaces Type Gas, Great Room, Insert
Fireplace Y
Appliance Cooktop, Dishwasher, Disposal, Dryer, Oven, Range Hood, Refrigerator, Washer
Laundry In Unit
Exterior
Garage Spaces 4.0
Fence Full
Roof Type Composition
Total Parking Spaces 4
Garage Yes
Building
Lot Description Corner Lot, Landscaped, Sprinklers In Front, Sprinklers In Rear
Story Two
Sewer Public Sewer
Water Public
Level or Stories Two
Structure Type Frame,Stone,Stucco,Wood Siding
Schools
Elementary Schools Black Forest Hills
Middle Schools Fox Ridge
High Schools Cherokee Trail
School District Cherry Creek 5
Others
Senior Community No
Ownership Individual
Acceptable Financing Cash, Conventional, FHA, Jumbo, VA Loan
Listing Terms Cash, Conventional, FHA, Jumbo, VA Loan
Special Listing Condition None
Read Less Info
Want to know what your home might be worth? Contact us for a FREE valuation!

Our team is ready to help you sell your home for the highest possible price ASAP

© 2024 METROLIST, INC., DBA RECOLORADO® – All Rights Reserved
6455 S. Yosemite St., Suite 500 Greenwood Village, CO 80111 USA
Bought with CASABLANCA REALTY HOMES, LLC
GET MORE INFORMATION

Broker-Associate, REALTOR® | Lic# ER 40015768







