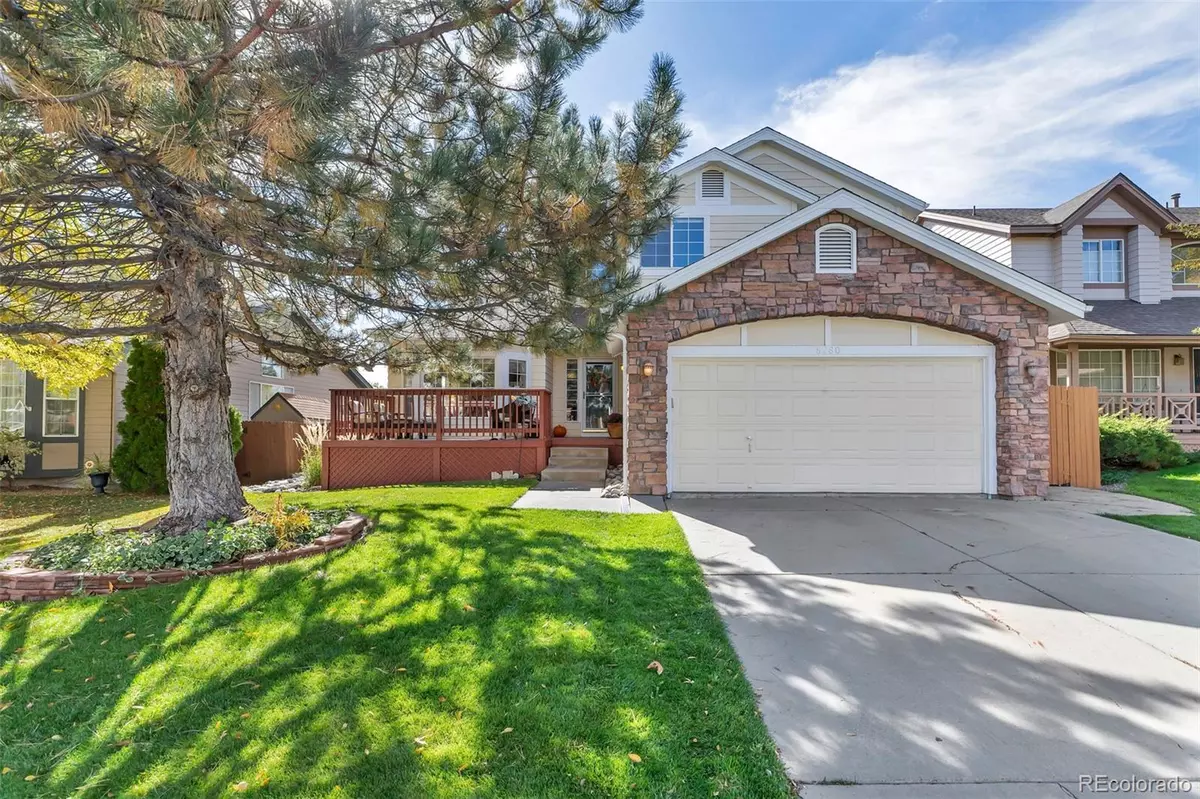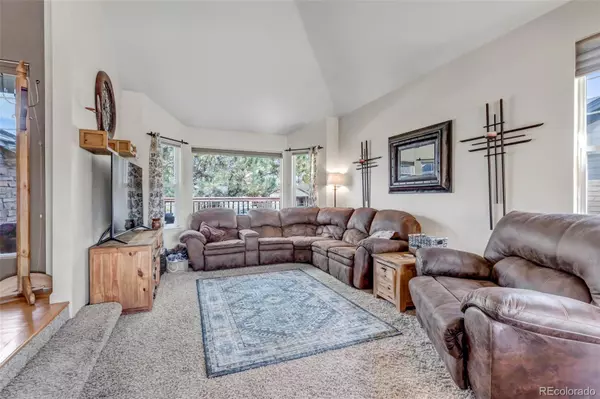$575,000
$590,000
2.5%For more information regarding the value of a property, please contact us for a free consultation.
5 Beds
4 Baths
3,388 SqFt
SOLD DATE : 01/12/2024
Key Details
Sold Price $575,000
Property Type Single Family Home
Sub Type Single Family Residence
Listing Status Sold
Purchase Type For Sale
Square Footage 3,388 sqft
Price per Sqft $169
Subdivision Woodbridge Station
MLS Listing ID 9947743
Sold Date 01/12/24
Bedrooms 5
Full Baths 2
Half Baths 1
Three Quarter Bath 1
Condo Fees $240
HOA Fees $20/ann
HOA Y/N Yes
Abv Grd Liv Area 2,222
Originating Board recolorado
Year Built 1996
Annual Tax Amount $3,327
Tax Year 2022
Lot Size 5,662 Sqft
Acres 0.13
Property Description
Discover the perfect family home in the heart of Thornton, Colorado. This spacious 3,388 total sq ft property boasts 5 bedrooms and 3 bathrooms, providing an ideal haven for your loved ones.
Inside, you'll find a welcoming environment with a 2-car garage, front and back decks that have been recently stained. Enjoy the luxury of a balcony off the owner's suite, perfect retreat for morning coffee or evening relaxation. Access to shopping, dining, and excellent schools is easy, with the added benefit of being within 2 blocks away from the local school.
With the address "5280," a nod to Colorado's unique charm, this home is a standout in the neighborhood.
Sellers will have several of the windows replaced and warranty will carry over to the buyers.
The finished basement features a cozy built-in bar, adding a touch of character to this delightful home. What truly sets this property apart is its backyard, which backs up to an open park area. With no neighbors behind you, you'll enjoy unmatched privacy and serenity.
Nestled in a peaceful neighborhood that harmonizes suburban living with urban convenience, this property is the perfect choice for a growing family. Access to shopping, dining, and excellent schools is easy, making it an exceptional opportunity.
Location
State CO
County Adams
Rooms
Basement Finished
Interior
Interior Features Audio/Video Controls, Ceiling Fan(s), High Ceilings, Kitchen Island, Walk-In Closet(s), Wet Bar
Heating Forced Air
Cooling Central Air
Flooring Carpet, Wood
Fireplaces Number 1
Fireplaces Type Gas
Fireplace Y
Appliance Dishwasher, Microwave, Oven, Range, Refrigerator
Exterior
Exterior Feature Balcony
Garage 220 Volts, Concrete
Garage Spaces 2.0
Utilities Available Internet Access (Wired)
Roof Type Composition
Total Parking Spaces 2
Garage Yes
Building
Lot Description Borders Public Land, Greenbelt
Sewer Public Sewer
Water Public
Level or Stories Two
Structure Type Brick,Concrete,Frame
Schools
Elementary Schools Eagleview
Middle Schools Rocky Top
High Schools Horizon
School District Adams 12 5 Star Schl
Others
Senior Community No
Ownership Individual
Acceptable Financing Cash, Conventional, FHA, VA Loan
Listing Terms Cash, Conventional, FHA, VA Loan
Special Listing Condition None
Pets Description Cats OK, Dogs OK
Read Less Info
Want to know what your home might be worth? Contact us for a FREE valuation!

Our team is ready to help you sell your home for the highest possible price ASAP

© 2024 METROLIST, INC., DBA RECOLORADO® – All Rights Reserved
6455 S. Yosemite St., Suite 500 Greenwood Village, CO 80111 USA
Bought with Keller Williams Realty Downtown LLC
GET MORE INFORMATION

Broker-Associate, REALTOR® | Lic# ER 40015768







