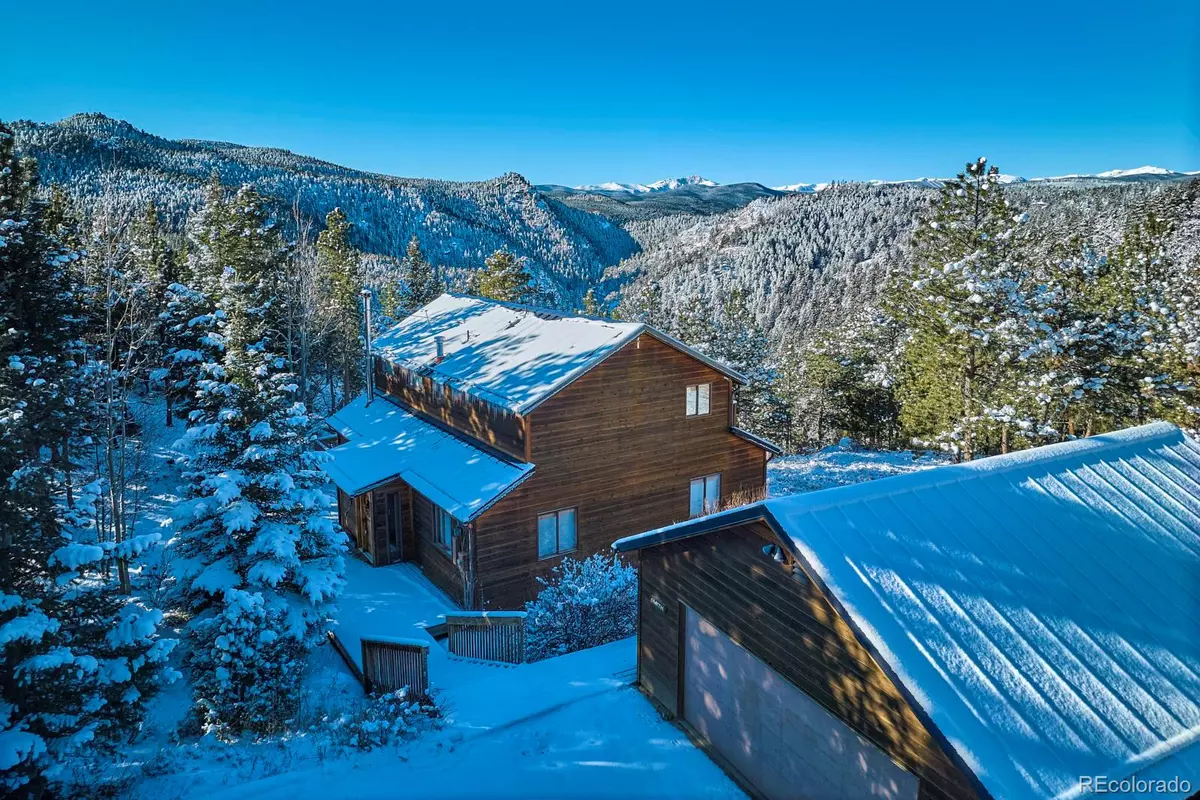$925,000
$925,000
For more information regarding the value of a property, please contact us for a free consultation.
3 Beds
2 Baths
1,831 SqFt
SOLD DATE : 01/05/2024
Key Details
Sold Price $925,000
Property Type Single Family Home
Sub Type Single Family Residence
Listing Status Sold
Purchase Type For Sale
Square Footage 1,831 sqft
Price per Sqft $505
Subdivision St Anton Highlands 1 - Mt
MLS Listing ID 9162788
Sold Date 01/05/24
Style Mountain Contemporary
Bedrooms 3
Full Baths 2
Condo Fees $175
HOA Fees $14/ann
HOA Y/N Yes
Originating Board recolorado
Year Built 1994
Annual Tax Amount $5,485
Tax Year 2023
Lot Size 1.530 Acres
Acres 1.53
Property Description
This extraordinary mountain home, now available for the first time on the market, promises an unparalleled experience. Tucked away at the end of a tranquil cul-de-sac, this residence boasts ultimate privacy with solar-powered gated access to its expansive 1+ acre lot. Marvel at the breathtaking views of the Continental Divide and James Peak from your spacious deck, or cozy up by the warm wood fireplace while enjoying spectacular sunsets on crisp evenings. Floor-to-ceiling windows seamlessly connect you to the magnificent mountain surroundings, providing a front-row seat to the regular visits from local wildlife, including elk, deer, and more. The main level's open floor plan showcases two bedrooms that share a full bath with dual sinks, offering both comfort and convenience. Ascend to the upper level, where a versatile loft space awaits, presenting endless possibilities. This level is also home to the primary suite, featuring a private deck, en-suite full bath, and a walk-in closet. If that's not enough, the lower level walkout is a blank canvas, ready for your personal touch and customization. An oversized detached 2-car garage, equipped with EV charging, ensures ample space for all your toys and outdoor equipment. Eldora Mountain Resort and nearby trailheads, providing backcountry access, are only minutes away, offering a gateway to endless adventures and outdoor activities. Additionally, a convenient shortcut to Boulder Canyon, accessible with a properly-equipped vehicle, streamlines your commute to Boulder, making it faster and more efficient. Embrace the essence of the Colorado lifestyle in this unique and unparalleled mountain retreat. Your dream home awaits!
Location
State CO
County Boulder
Zoning F
Rooms
Basement Unfinished, Walk-Out Access
Main Level Bedrooms 2
Interior
Interior Features Ceiling Fan(s), Entrance Foyer, High Ceilings, High Speed Internet, Open Floorplan, Pantry, Smoke Free, Utility Sink, Vaulted Ceiling(s), Walk-In Closet(s)
Heating Baseboard, Wood Stove
Cooling None
Flooring Tile, Wood
Fireplaces Number 1
Fireplaces Type Free Standing, Living Room, Wood Burning Stove
Fireplace Y
Appliance Dishwasher, Dryer, Oven, Range, Refrigerator, Washer, Water Softener
Exterior
Garage 220 Volts, Concrete, Electric Vehicle Charging Station(s)
Garage Spaces 2.0
Utilities Available Electricity Connected, Phone Available, Propane
View Mountain(s)
Roof Type Metal
Parking Type 220 Volts, Concrete, Electric Vehicle Charging Station(s)
Total Parking Spaces 2
Garage No
Building
Lot Description Borders Public Land, Cul-De-Sac, Level, Mountainous, Rock Outcropping, Sloped
Story Two
Foundation Slab
Sewer Septic Tank
Water Well
Level or Stories Two
Structure Type Frame,Wood Siding
Schools
Elementary Schools Nederland
Middle Schools Nederland Middle/Sr
High Schools Nederland Middle/Sr
School District Boulder Valley Re 2
Others
Senior Community No
Ownership Individual
Acceptable Financing Cash, Conventional, VA Loan
Listing Terms Cash, Conventional, VA Loan
Special Listing Condition None
Read Less Info
Want to know what your home might be worth? Contact us for a FREE valuation!

Our team is ready to help you sell your home for the highest possible price ASAP

© 2024 METROLIST, INC., DBA RECOLORADO® – All Rights Reserved
6455 S. Yosemite St., Suite 500 Greenwood Village, CO 80111 USA
Bought with Key Team Real Estate Corp.
GET MORE INFORMATION

Broker-Associate, REALTOR® | Lic# ER 40015768







