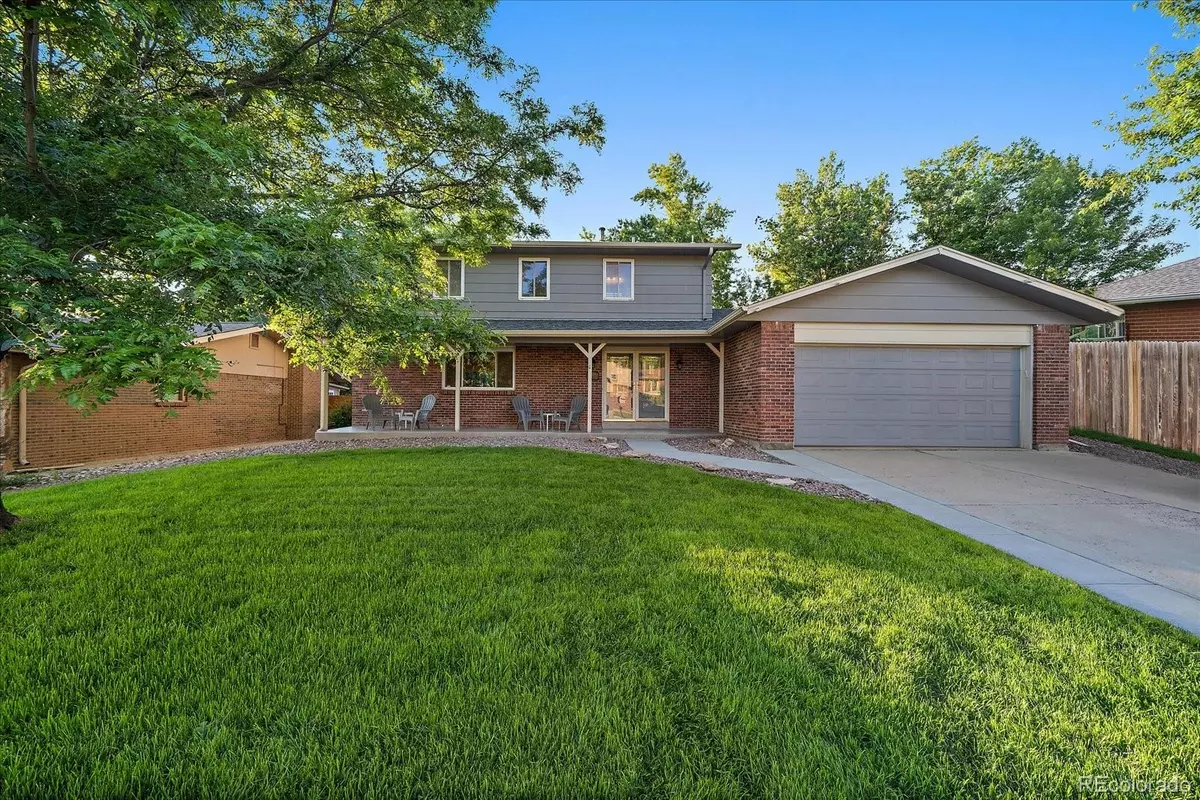$750,000
$775,000
3.2%For more information regarding the value of a property, please contact us for a free consultation.
5 Beds
4 Baths
2,838 SqFt
SOLD DATE : 01/05/2024
Key Details
Sold Price $750,000
Property Type Single Family Home
Sub Type Single Family Residence
Listing Status Sold
Purchase Type For Sale
Square Footage 2,838 sqft
Price per Sqft $264
Subdivision Pine Valley Estates
MLS Listing ID 1866192
Sold Date 01/05/24
Style Traditional
Bedrooms 5
Full Baths 2
Half Baths 1
Three Quarter Bath 1
Condo Fees $25
HOA Fees $2/ann
HOA Y/N Yes
Abv Grd Liv Area 2,138
Originating Board recolorado
Year Built 1973
Annual Tax Amount $2,670
Tax Year 2022
Lot Size 7,405 Sqft
Acres 0.17
Property Description
Welcome to this beautiful, move in ready, 5 bedroom, 4 bathroom home located in the heart of DTC. This south facing, 2-story home offers the best in modern living. As you enter the home, you are greeted by gleaming hardwood floors on the main level’s living and dining rooms. The updated kitchen showcases modern finishes and appliances, providing a sleek and contemporary feel. The main floor also features a convenient laundry room, making chores a breeze. The bonus sunroom is an ideal space for a home office or exercise area, with plenty of natural light streaming in. The upstairs features 3 bedrooms, including the large primary suite with a huge walk-in closet, and a gorgeous 3/4 bath.
The finished basement offers 2 bedrooms and additional living and entertainment spaces, perfect for hosting guests or family. The 2-car garage ensures ample parking and storage options. Keep utility costs down with high efficiency central heat and air conditioning, ensuring comfort during any season. Step outside to the spacious backyard, where you can relax or entertain on the deck while the sprinkler system makes yard maintenance effortless, allowing more time to enjoy the outdoors. With easy access to I-25, I-225, Wallace Park, shopping, and dining, this home offers convenience and access to all the amenities Denver has to offer. Don't miss the opportunity to make this stunning property your own!
Location
State CO
County Denver
Zoning S-SU-D
Rooms
Basement Partial
Interior
Interior Features Built-in Features, Granite Counters, Primary Suite, Smart Thermostat, Smoke Free, Walk-In Closet(s)
Heating Forced Air
Cooling Attic Fan, Central Air
Flooring Carpet, Laminate, Tile, Wood
Fireplaces Number 1
Fireplaces Type Family Room, Wood Burning
Fireplace Y
Appliance Convection Oven, Cooktop, Dishwasher, Microwave, Refrigerator, Self Cleaning Oven
Exterior
Exterior Feature Dog Run, Private Yard
Garage Spaces 2.0
Fence Partial
Utilities Available Electricity Connected, Natural Gas Connected
Roof Type Composition
Total Parking Spaces 2
Garage Yes
Building
Lot Description Landscaped, Level, Sprinklers In Front, Sprinklers In Rear
Foundation Slab
Sewer Public Sewer
Water Public
Level or Stories Two
Structure Type Brick,Wood Siding
Schools
Elementary Schools Joe Shoemaker
Middle Schools Hamilton
High Schools Thomas Jefferson
School District Denver 1
Others
Senior Community No
Ownership Individual
Acceptable Financing Cash, Conventional, FHA, Jumbo, VA Loan
Listing Terms Cash, Conventional, FHA, Jumbo, VA Loan
Special Listing Condition None
Read Less Info
Want to know what your home might be worth? Contact us for a FREE valuation!

Our team is ready to help you sell your home for the highest possible price ASAP

© 2024 METROLIST, INC., DBA RECOLORADO® – All Rights Reserved
6455 S. Yosemite St., Suite 500 Greenwood Village, CO 80111 USA
Bought with 5281 Exclusive Homes Realty
GET MORE INFORMATION

Broker-Associate, REALTOR® | Lic# ER 40015768







