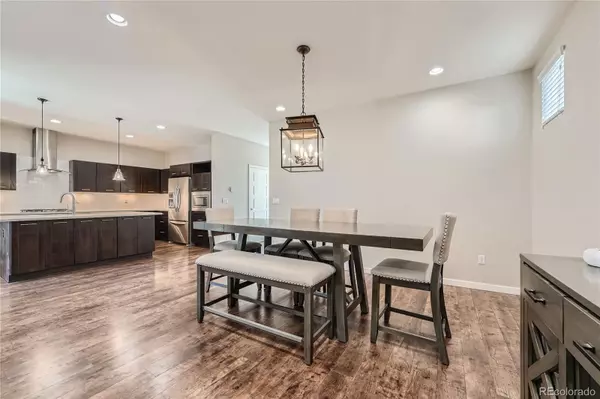$670,000
$700,000
4.3%For more information regarding the value of a property, please contact us for a free consultation.
3 Beds
3 Baths
2,472 SqFt
SOLD DATE : 01/05/2024
Key Details
Sold Price $670,000
Property Type Single Family Home
Sub Type Single Family Residence
Listing Status Sold
Purchase Type For Sale
Square Footage 2,472 sqft
Price per Sqft $271
Subdivision Spaces
MLS Listing ID 9740286
Sold Date 01/05/24
Style Contemporary
Bedrooms 3
Full Baths 1
Half Baths 1
Three Quarter Bath 1
Condo Fees $135
HOA Fees $135/mo
HOA Y/N Yes
Originating Board recolorado
Year Built 2013
Annual Tax Amount $3,622
Tax Year 2022
Lot Size 7,840 Sqft
Acres 0.18
Property Description
Welcome to your modern sanctuary in the SPACES subdivision of Highlands Ranch! With its impressive 2472 square feet of finished living space (an extra 1120 unfinished space in the basement), this single-family home is the epitome of upscale style. The open floor plan creates a seamless flow throughout, accented by high ceilings that add to the spaciousness. The sleek interior design, highlighted by luxury vinyl plank flooring, exudes modern sophistication. The spacious kitchen, complete with a granite-topped island and counters, is perfect for both everyday living and entertaining. The adjacent dining space can handle a large dining table for all your family and friends. This property features a home office on the main level, providing a quiet space for work or study. Upstairs, a versatile loft offers endless possibilities and a breath-taking mountain view. Also on the second level are two additional bedrooms with a shared bath plus a quiet, secluded owners suite with en-suite bath. Second level flooring is also luxury vinyl plank. Take advantage of the convenience of the two-car garage and the low-maintenance front entrance. A compact, easy to maintain fenced yard with patio in the back is great for pets or a quiet cup of coffee. With its enviable location near parks, open space, shopping, and dining, this home offers the ultimate in comfort and convenience.
SPECIAL OFFERS:
SELLER IS OFFERING A $5000 CONCESSION TO BE USED TO BUY DOWN MORTGAGE POINTS OR COVER CLOSING COSTS. IF YOU USE OUR PREFERRED LENDER, SPIRE FINANCIAL KYLE TURNER 720-525-8107 (NMLS# 2066035), AN ADDITIONAL $2500 FROM THE LENDER WILL BE ADDED TO THE SELLER CONCESSION AMOUNT. THIS GIVES YOU $7500 TO USE TO RECEIVE A MUCH BETTER MORTGAGE RATE OR SAVE YOU CASH OUT OF POCKET BY COVERING SOME CLOSING COSTS. SUCH A GREAT OPPORTUNITY TO OWN THIS AMAZING HOME.
Location
State CO
County Douglas
Zoning PDU
Rooms
Basement Unfinished
Interior
Interior Features Ceiling Fan(s)
Heating Forced Air
Cooling Central Air
Flooring Tile, Vinyl
Fireplaces Type Living Room
Fireplace N
Appliance Dishwasher, Disposal, Dryer, Microwave, Range, Range Hood, Refrigerator, Washer
Laundry In Unit
Exterior
Exterior Feature Garden, Private Yard, Rain Gutters
Garage Concrete, Dry Walled
Garage Spaces 2.0
Fence Partial
View Mountain(s)
Roof Type Architecural Shingle
Parking Type Concrete, Dry Walled
Total Parking Spaces 2
Garage Yes
Building
Lot Description Corner Lot, Landscaped, Sprinklers In Front, Sprinklers In Rear
Story Two
Foundation Concrete Perimeter
Sewer Public Sewer
Water Public
Level or Stories Two
Structure Type Wood Siding
Schools
Elementary Schools Summit View
Middle Schools Mountain Ridge
High Schools Mountain Vista
School District Douglas Re-1
Others
Senior Community No
Ownership Individual
Acceptable Financing Cash, Conventional, FHA, VA Loan
Listing Terms Cash, Conventional, FHA, VA Loan
Special Listing Condition None
Read Less Info
Want to know what your home might be worth? Contact us for a FREE valuation!

Our team is ready to help you sell your home for the highest possible price ASAP

© 2024 METROLIST, INC., DBA RECOLORADO® – All Rights Reserved
6455 S. Yosemite St., Suite 500 Greenwood Village, CO 80111 USA
Bought with Remax Nexus
GET MORE INFORMATION

Broker-Associate, REALTOR® | Lic# ER 40015768







