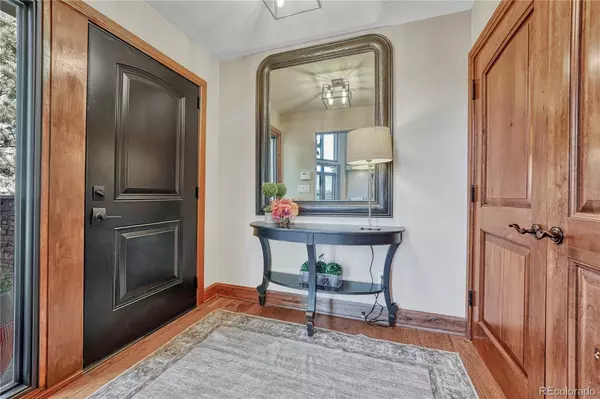$1,460,000
$1,500,000
2.7%For more information regarding the value of a property, please contact us for a free consultation.
4 Beds
4 Baths
4,323 SqFt
SOLD DATE : 12/28/2023
Key Details
Sold Price $1,460,000
Property Type Single Family Home
Sub Type Single Family Residence
Listing Status Sold
Purchase Type For Sale
Square Footage 4,323 sqft
Price per Sqft $337
Subdivision Parker East
MLS Listing ID 2960776
Sold Date 12/28/23
Style Mountain Contemporary
Bedrooms 4
Full Baths 2
Half Baths 1
Three Quarter Bath 1
HOA Y/N No
Abv Grd Liv Area 2,827
Originating Board recolorado
Year Built 1992
Annual Tax Amount $5,665
Tax Year 2022
Lot Size 11.700 Acres
Acres 11.7
Property Description
Welcome to your equestrian paradise, a hidden gem just minutes from downtown Parker. This sprawling 11.7-acre horse property offers the perfect blend of rural tranquility & modern convenience. Spacious & tastefully updated, this home combines the warmth of a mountain cabin with the modern comforts & style that today's buyer desires. The heart of this home is the stunning remodeled kitchen complete with high-end appliances (subzero fridge, industrial gas range w/ double oven, 2 dishwashers, ice maker, wine fridge); huge center island with chunky glass pendants; copper farm sink; a 2nd island sink, convenient coffee bar & walk in pantry. It's an entertainer's dream come true! Prepare to be awestruck as you step into the cavernous 2-story great room featuring a wall of windows framing breathtaking mountain views beyond, rustic hand scraped hardwoods, timeless wooden beams & a commanding floor to ceiling stone hearth fireplace. The main floor primary suite is a luxurious retreat within this already remarkable home. Whether you're cozied up enjoying the warmth of the ambient stone fireplace or basking in the sun on the private deck you can't ignore the endless relaxation this space provides. Up the gorgeous custom iron staircase you will find a unique guest retreat offering a separate sleeping quarters, a bright living area, 3/4 bath & walk in closet. Adjacent is a versatile loft living space. This open & adaptable space is a canvas for your imagination, serving a multitude of needs. The finished walkout basement is a home within a home featuring 2 additional bedrooms, full bath, large living/game room & an in home sauna. Oversized heated & finished garage with RV bay & 220. The exterior property is as impressive as the interior featuring a 2 stall horse barn with enclosed coralls & tack room (water&electric), a 3000 sq ft fenced/irrigated garden, insulated chicken coop with closed run & multiple storage sheds. Fully fenced/cross fenced offering 6 separate pastures.
Location
State CO
County Douglas
Zoning RR
Rooms
Basement Bath/Stubbed, Exterior Entry, Finished, Full, Interior Entry, Walk-Out Access
Main Level Bedrooms 1
Interior
Interior Features Ceiling Fan(s), Eat-in Kitchen, Entrance Foyer, Granite Counters, High Ceilings, High Speed Internet, In-Law Floor Plan, Jet Action Tub, Kitchen Island, Open Floorplan, Pantry, Primary Suite, Radon Mitigation System, Sauna, Smoke Free, Sound System, Hot Tub, Utility Sink, Vaulted Ceiling(s), Walk-In Closet(s)
Heating Forced Air, Natural Gas
Cooling Attic Fan, Central Air
Flooring Carpet, Tile, Wood
Fireplaces Number 2
Fireplaces Type Bedroom, Gas, Living Room
Fireplace Y
Appliance Dishwasher, Disposal, Double Oven, Dryer, Freezer, Humidifier, Microwave, Range, Range Hood, Refrigerator, Washer, Water Purifier, Wine Cooler
Exterior
Exterior Feature Balcony, Garden, Gas Valve, Lighting, Private Yard, Rain Gutters, Spa/Hot Tub
Parking Features Circular Driveway, Electric Vehicle Charging Station(s), Finished, Floor Coating, Heated Garage, Lighted, Oversized, Oversized Door, RV Garage, Storage
Garage Spaces 3.0
Fence Fenced Pasture, Full
Utilities Available Electricity Connected, Internet Access (Wired), Natural Gas Connected
View Mountain(s)
Roof Type Composition
Total Parking Spaces 3
Garage Yes
Building
Lot Description Landscaped, Level, Many Trees
Sewer Septic Tank
Water Well
Level or Stories Two
Structure Type Frame,Stucco
Schools
Elementary Schools Pioneer
Middle Schools Cimarron
High Schools Legend
School District Douglas Re-1
Others
Senior Community No
Ownership Individual
Acceptable Financing Cash, Conventional, FHA, Jumbo, VA Loan
Listing Terms Cash, Conventional, FHA, Jumbo, VA Loan
Special Listing Condition None
Read Less Info
Want to know what your home might be worth? Contact us for a FREE valuation!

Our team is ready to help you sell your home for the highest possible price ASAP

© 2024 METROLIST, INC., DBA RECOLORADO® – All Rights Reserved
6455 S. Yosemite St., Suite 500 Greenwood Village, CO 80111 USA
Bought with Keller Williams DTC
GET MORE INFORMATION

Broker-Associate, REALTOR® | Lic# ER 40015768







