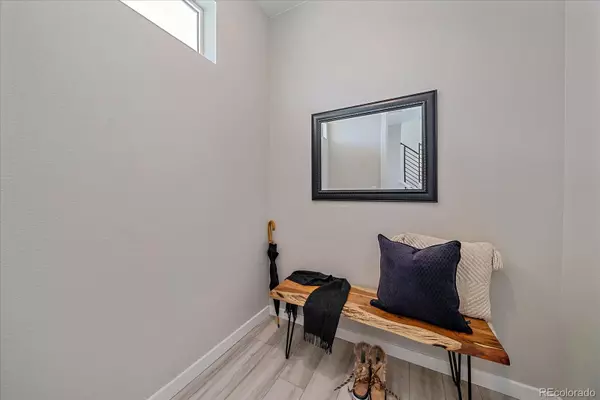$660,000
$658,000
0.3%For more information regarding the value of a property, please contact us for a free consultation.
3 Beds
3 Baths
1,840 SqFt
SOLD DATE : 12/22/2023
Key Details
Sold Price $660,000
Property Type Single Family Home
Sub Type Single Family Residence
Listing Status Sold
Purchase Type For Sale
Square Footage 1,840 sqft
Price per Sqft $358
Subdivision Haskins Station
MLS Listing ID 4449806
Sold Date 12/22/23
Style Traditional
Bedrooms 3
Full Baths 3
Condo Fees $53
HOA Fees $53/mo
HOA Y/N Yes
Originating Board recolorado
Year Built 2023
Annual Tax Amount $2,751
Tax Year 2022
Lot Size 1,742 Sqft
Acres 0.04
Property Description
**Seller will Finance 2/1 Rate Buy Down up to $12,500 Year One Rate of 5.25% and Year Two Rate of 6.25% (Assuming Strong Credit & 20% Down)** Home for the Holidays in newly developed Haskins Station! This move-in ready home will impress with the thoughtfully designed living spaces indoors and outdoors. Offering a premium end lot with extra on street parking, open space, and the best views in this community! The open main floor is the perfect space for entertaining with balcony access and working from home with your main-floor office/3rd bedroom and a full bathroom with maple cabinets and corian countertops. The gourmet kitchen features stainless steel appliances with double ovens and gas range, Quartz countertops, maple cabinets and extended Buffet, walk-in pantry, and a thoughtful center island. Big windows featured all throughout the home let natural light pour in. Retreat to the 2nd level with a large primary suite and its private bathroom with double sinks, Quartz countertops, large walk-in closet, oversized walk-in shower with double shower heads and rain head, full laundry with included washer and dryer, secondary bedroom with a full ensuite bathroom with Corian countertops making it a great place for guests to stay. Escape at the end of the day to your top floor to enjoy the amazing panoramic front range views and downtown from the 25x13 rooftop patio, enjoy firework displays and crisp fall evenings with an equipped gas line and electrical, making it the perfect spot to grill and take in the sunsets. Enjoy the ease of Dual Zone HVAC system and a tankless water heater. Just a hop, skip and a jump to the Ward Station light rail system just over 1/2 a mile, allowing quick access to Olde Town Arvada, Golden, Downtown, and so much more! Easy access to I-70 so you can zip into the mountains. This home has been thoughtfully upgraded to impress and move-in ready!
Location
State CO
County Jefferson
Rooms
Main Level Bedrooms 1
Interior
Interior Features Ceiling Fan(s), Corian Counters, Eat-in Kitchen, Entrance Foyer, Kitchen Island, Open Floorplan, Pantry, Primary Suite, Quartz Counters, Radon Mitigation System, Smoke Free, Walk-In Closet(s)
Heating Forced Air
Cooling Central Air
Flooring Carpet, Vinyl
Fireplace N
Appliance Cooktop, Dishwasher, Disposal, Double Oven, Dryer, Microwave, Range, Range Hood, Refrigerator, Tankless Water Heater, Washer
Laundry In Unit
Exterior
Exterior Feature Balcony, Gas Valve, Playground
Garage Concrete, Finished, Insulated Garage, Oversized, Storage
Garage Spaces 2.0
Utilities Available Electricity Available, Electricity Connected, Natural Gas Available, Natural Gas Connected
View City, Mountain(s)
Roof Type Composition
Parking Type Concrete, Finished, Insulated Garage, Oversized, Storage
Total Parking Spaces 2
Garage Yes
Building
Lot Description Landscaped, Near Public Transit
Story Three Or More
Sewer Public Sewer
Water Public
Level or Stories Three Or More
Structure Type Frame
Schools
Elementary Schools Vanderhoof
Middle Schools Drake
High Schools Arvada West
School District Jefferson County R-1
Others
Senior Community No
Ownership Individual
Acceptable Financing Cash, Conventional, FHA, VA Loan
Listing Terms Cash, Conventional, FHA, VA Loan
Special Listing Condition None
Read Less Info
Want to know what your home might be worth? Contact us for a FREE valuation!

Our team is ready to help you sell your home for the highest possible price ASAP

© 2024 METROLIST, INC., DBA RECOLORADO® – All Rights Reserved
6455 S. Yosemite St., Suite 500 Greenwood Village, CO 80111 USA
Bought with Berkshire Hathaway HomeServices Colorado Real Estate, LLC
GET MORE INFORMATION

Broker-Associate, REALTOR® | Lic# ER 40015768







